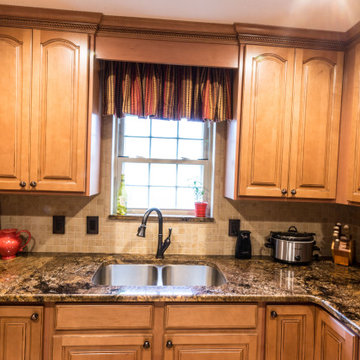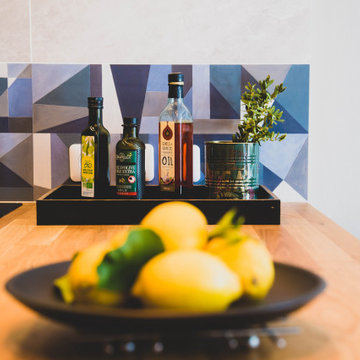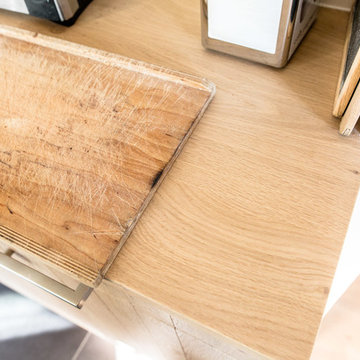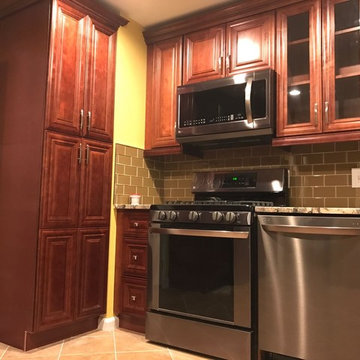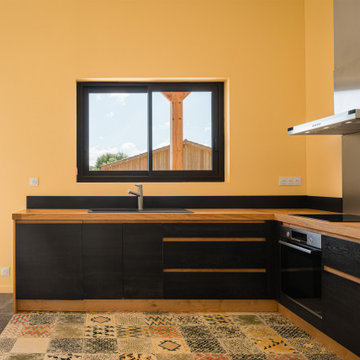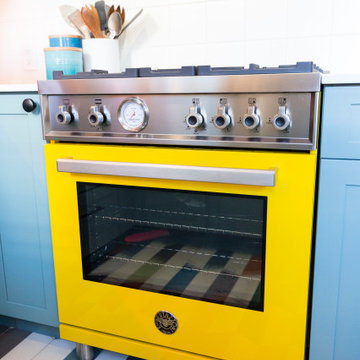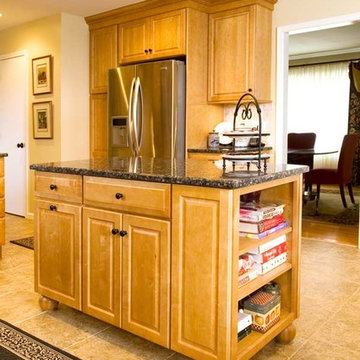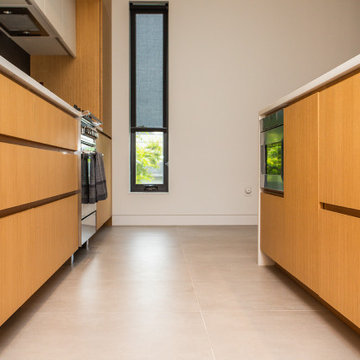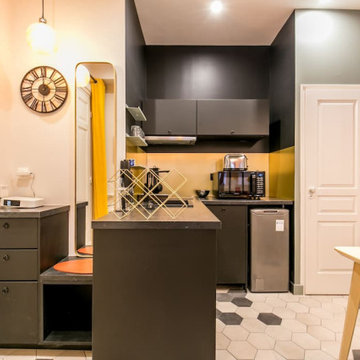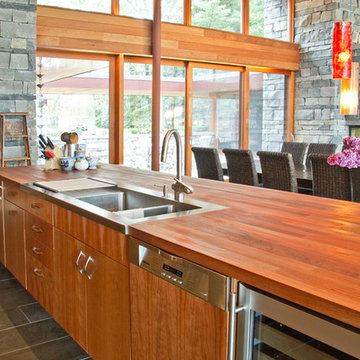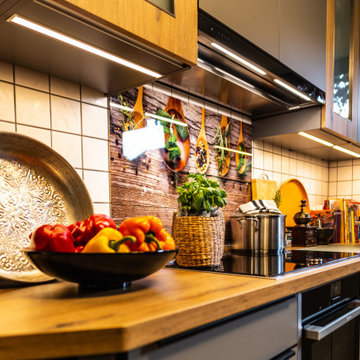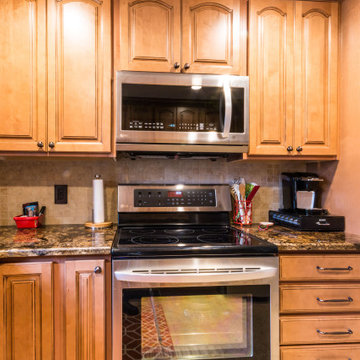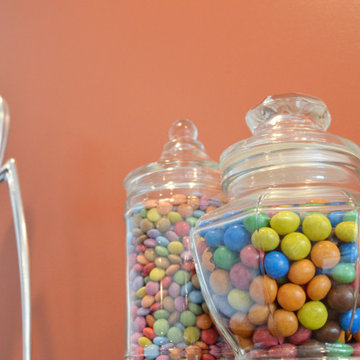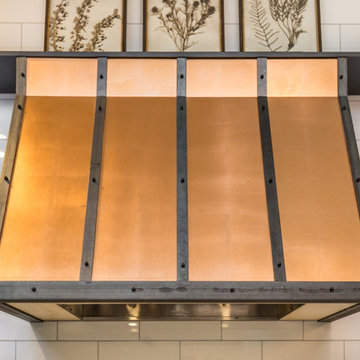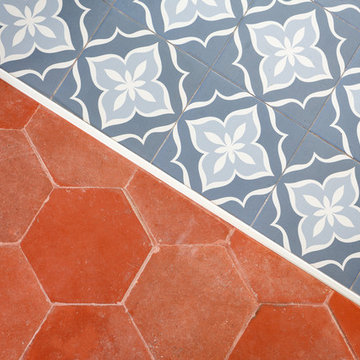Orange Kitchen with Cement Tiles Design Ideas
Refine by:
Budget
Sort by:Popular Today
61 - 80 of 93 photos
Item 1 of 3
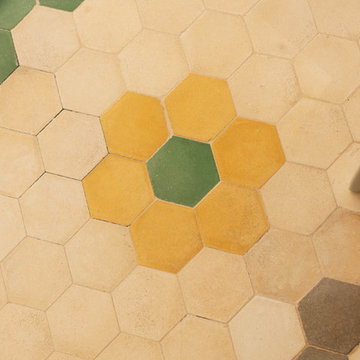
Hay suelos con historia que nos sirven de hilo conductor con la memoria del espacio. Colores que quedan en la retina. Restaurar un hidráluico es algo delicado y costoso, pero es un suelo único e irrepetible. Es un tratamiento que consiste en limpiar, pulir, sellar e impermeabilizar. Recupera su color original y se trata para que perdure en el tiempo.
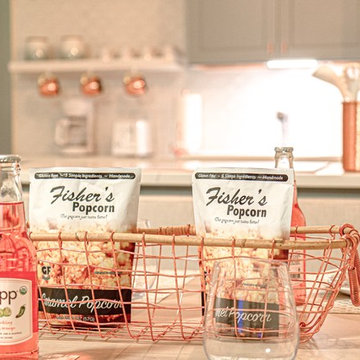
The only popcorn left in this place is "Fishers Popcorn"!
The first order of business - eliminate the caked on popcorn walls and ceiling, no easy task! Second - design a functional eat-in kitchen with what little wall space was available. Third - Lighting! It was important to have more cabinet storage, trash can pull out, an actual silverware drawer and of course a coffee bar. To keep it budget friendly I kept the existing refrigerator and dishwasher and replaced the bulky range and micro hood with a peninsula configuration. I decided to use copper lighting and accents as opposed to the predictable silver or gold. I think it really pops off the harbor blue cabinets and gives a subtle, feminine, mermaid feel. To top this kitchen off right, a scale tile backsplash and Quartz Borghini countertops with waterfalls were installed.
Backsplash/Counters: American Granite, Bishopville, MD
Photography: Ricky Johnson, Fenwick Island, DE
Dining Set/Sleeper Sofa: Casual Designs Furniture, Heidi Rae Ocean City, MD
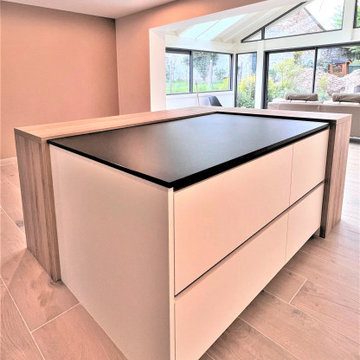
Vous allez adorer cette nouvelle cuisine !
Pour ce projet, nous avons porté une attention particulière aux espaces de circulation pour créer l’harmonie entre le salon et la cuisine ouverte.
La luminosité y est optimale, notamment grâce aux grandes baies vitrées, aux spots intégrés au plafond et sous les meubles hauts.
Au centre de la cuisine, nous avons réalisé ce superbe îlot qui répond au besoin spécifique de mes clients.
En effet, ils souhaitaient un plan en céramique tout en conservant un esprit chaleureux. Nous avons donc assemblé deux plans en bois autour de la céramique pour créer un îlot unique qui dispose de nombreux rangements et se transforme rapidement en coin repas.
Cette nouvelle cuisine est aussi très fonctionnelle grâce à ses casseroliers, sa colonne épicerie et sa poubelle 2x38 litres coulissante. Chaque élément trouve aisément sa place.
Mes clients sont très satisfaits de cette réalisation rondement menée dès le premier rendez-vous. D’ailleurs, nous leur attribuons la note de 5/5 étoiles pour la préparation de la pièce !
Si vous aussi vous souhaitez transformer votre cuisine en cuisine de rêve, contactez-moi dès maintenant.
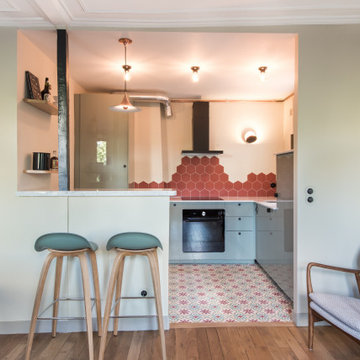
Ouverture de la cuisine sur la partie salle-à-manger. Pose d'une cuisine IKEA avec plan de travail en marbre réalisé par EasyPlanDeTravail.
Pose de carreaux ciment hexagonal de style tomette et création d'étagère sur mesure en chêne clair.
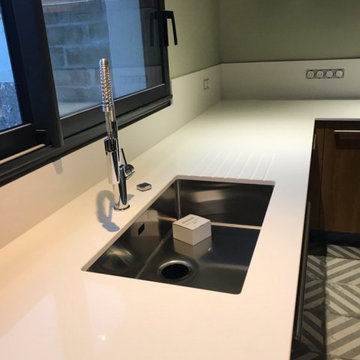
porte chêne massif ep. 22 mm triplis
plan de travail quartz blanco zeus ep. 20 mm
carrelage ciment 30 x30
Orange Kitchen with Cement Tiles Design Ideas
4
