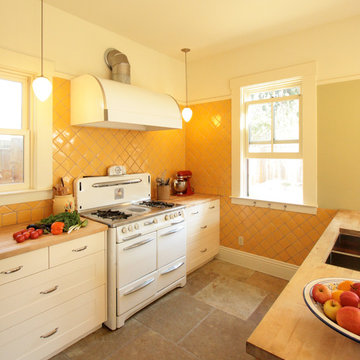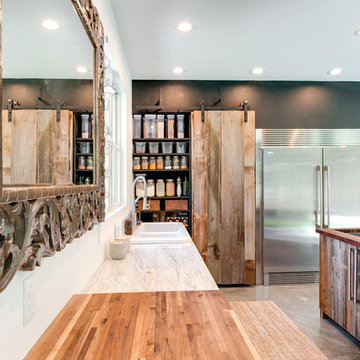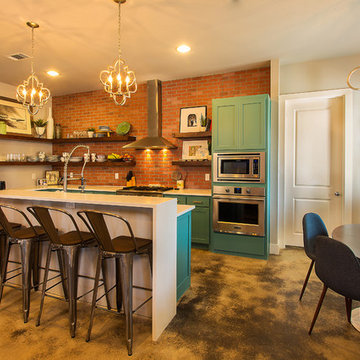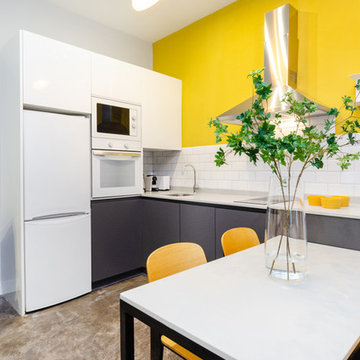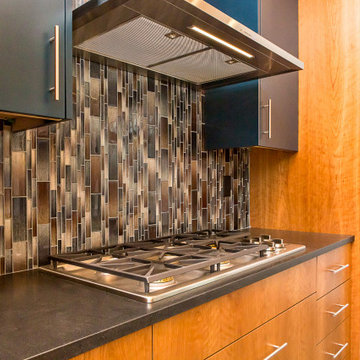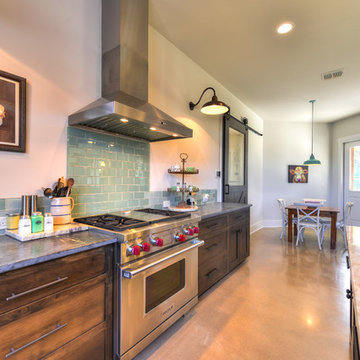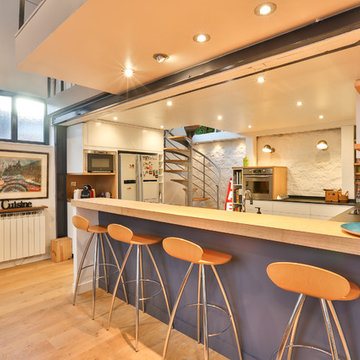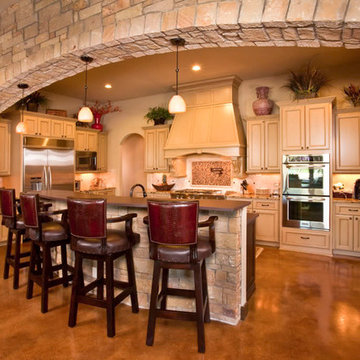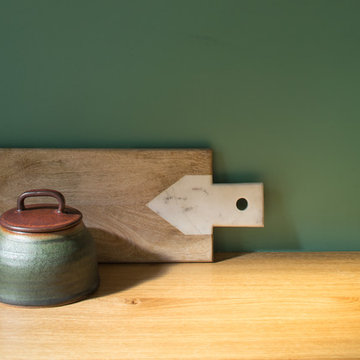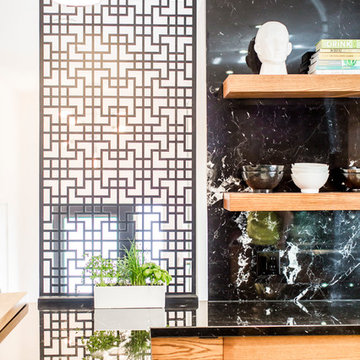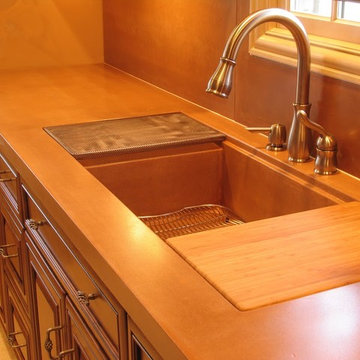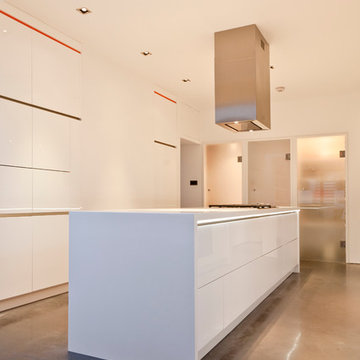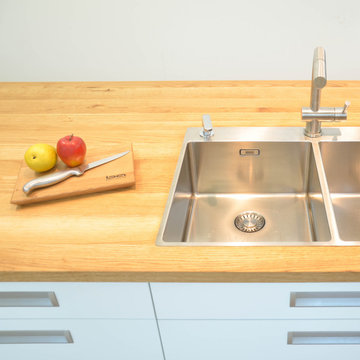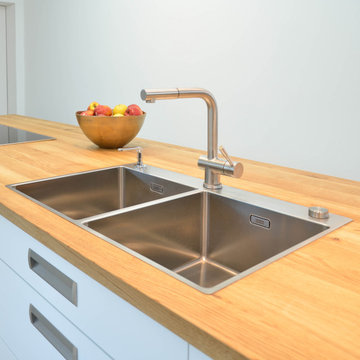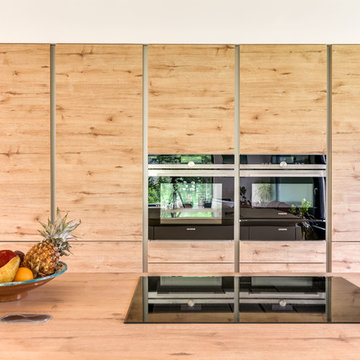Kitchen
Refine by:
Budget
Sort by:Popular Today
101 - 120 of 269 photos
Item 1 of 3
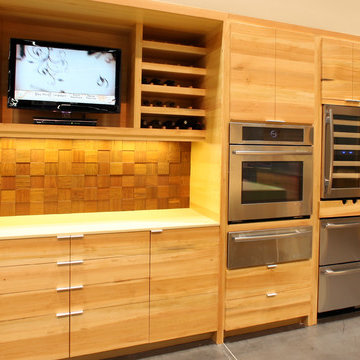
Sustainable Kitchen Storage Wall - Backsplash is made of reclaimed wood tiles. Cabinets are made of salvaged fir wood. Convection oven and warming drawers use less energy. Vertical storage dividers are located above ovens and refrigeration. Pantry storage is concealed above pantry drawers. Photos by Sustainable Sedona
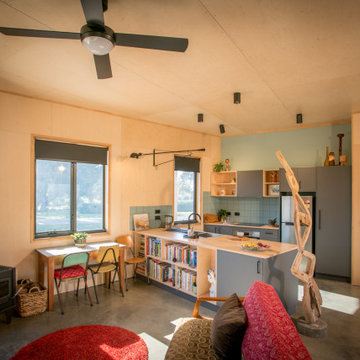
And there is light, not just when it’s a sunny day, but Enduring Domain Architecture have thought about what direction the sun comes from and what might obstruct that light, and have positioned the windows in just the right place so that you needn’t turn a light on so long as its daylight outside. You are exposed to natural light from early in the new day as your serotonin is stimulated and you feel energised and your mood is lifted. You are in tune with the natural rhythms of the day.
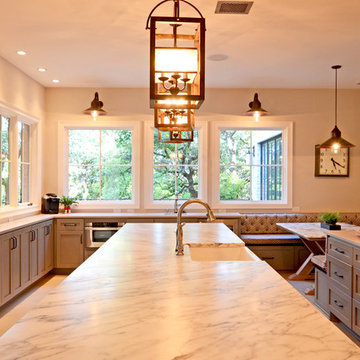
Full kitchen for family of nine includes large island and banquette seating, large pantry and Wolf appliances.
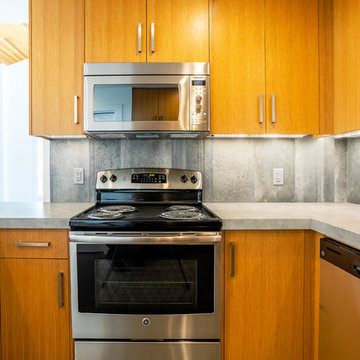
View of dishwasher, range and microwave hood fan. Love the warm modern kitchen with European style flat panel white oak rift cut cabinetry.
Photos by Brice Ferre
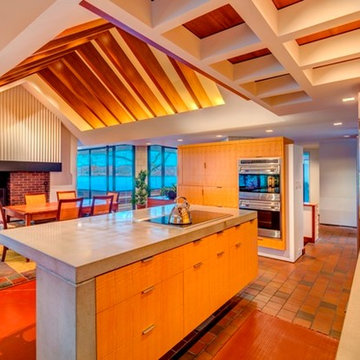
Cathedral ceilings and seamless cabinetry complement this kitchen’s river view
The low ceilings in this ’70s contemporary were a nagging issue for the 6-foot-8 homeowner. Plus, drab interiors failed to do justice to the home’s Connecticut River view.
By raising ceilings and removing non-load-bearing partitions, architect Christopher Arelt was able to create a cathedral-within-a-cathedral structure in the kitchen, dining and living area. Decorative mahogany rafters open the space’s height, introduce a warmer palette and create a welcoming framework for light.
The homeowner, a Frank Lloyd Wright fan, wanted to emulate the famed architect’s use of reddish-brown concrete floors, and the result further warmed the interior. “Concrete has a connotation of cold and industrial but can be just the opposite,” explains Arelt.
Clunky European hardware was replaced by hidden pivot hinges, and outside cabinet corners were mitered so there is no evidence of a drawer or door from any angle.
6
