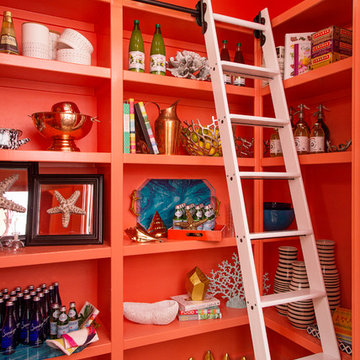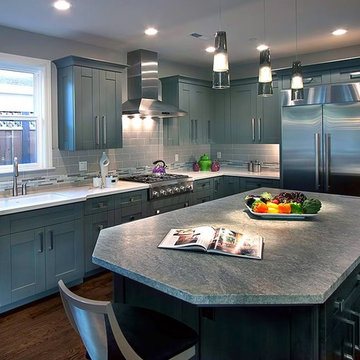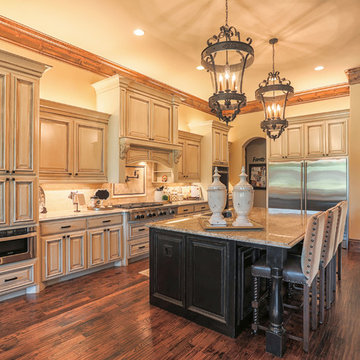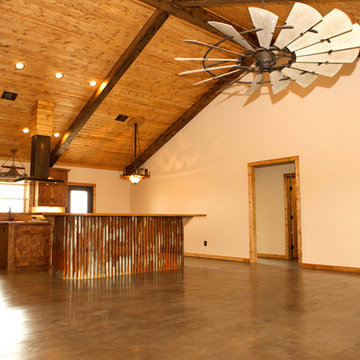Orange Kitchen with Dark Hardwood Floors Design Ideas
Refine by:
Budget
Sort by:Popular Today
1 - 20 of 1,079 photos
Item 1 of 3

Custom maple kitchen in a 1920 Mediterranean Revival designed to coordinate with original butler's pantry. White painted shaker cabinets with statuary marble counters. Glass and polished nickel knobs. Dish washer drawers with panels. Wood bead board backspalsh, paired with white glass mosaic tiles behind sink. Waterworks bridge faucet and Rohl Shaw's Original apron front sink. Tyler Florence dinnerware. Glass canisters from West Elm. Wood and zinc monogram and porcelain blue floral fish from Anthropologie. Basket fromDean & Deluca, Napa. Navy stripe Madeleine Weinrib rug. Illy Espresso machine by Francis Francis.
Claudia Uribe

The island is stained walnut. The cabinets are glazed paint. The gray-green hutch has copper mesh over the doors and is designed to appear as a separate free standing piece. Small appliances are behind the cabinets at countertop level next to the range. The hood is copper with an aged finish. The wall of windows keeps the room light and airy, despite the dreary Pacific Northwest winters! The fireplace wall was floor to ceiling brick with a big wood stove. The new fireplace surround is honed marble. The hutch to the left is built into the wall and holds all of their electronics.
Project by Portland interior design studio Jenni Leasia Interior Design. Also serving Lake Oswego, West Linn, Vancouver, Sherwood, Camas, Oregon City, Beaverton, and the whole of Greater Portland.
For more about Jenni Leasia Interior Design, click here: https://www.jennileasiadesign.com/
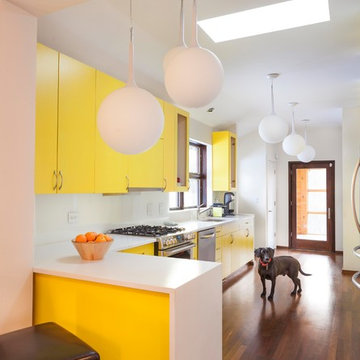
A clean, modern kitchen design by John Kelly Architects. Custom metal base cabinets, a glass backsplash in warm brick and glass doors on the wall cabinets.

This is the walk-in pantry next to the kitchen. It has its own water cooler and refrigerator.

Randall Perry Photography
Landscaping:
Mandy Springs Nursery
In ground pool:
The Pool Guys

James Kruger, LandMark Photography
Interior Design: Martha O'Hara Interiors
Architect: Sharratt Design & Company

A brightened space with reflective surfaces that enhance the natural light in the room. High gloss metallic finish on the cabinetry creates a contemporary aesthetic paired with custom painted glass doors. Repurposed light fixtures twinkle above the kitchen island, and wood slab doors add warmth and anchor the space with the flooring. As a final touch, custom concrete sinks were stained to match the cabinets, and a custom tile niche was created for the homeowner’s sculpture display.
Orange Kitchen with Dark Hardwood Floors Design Ideas
1





