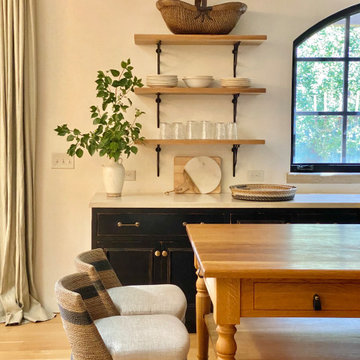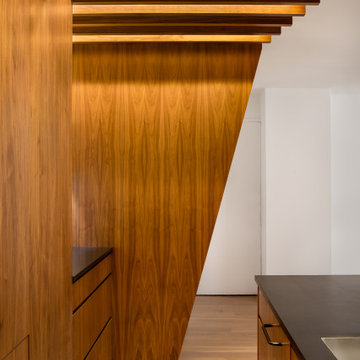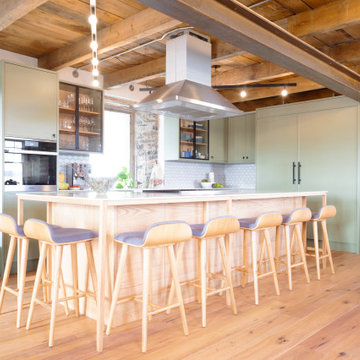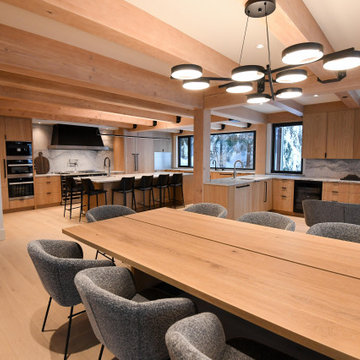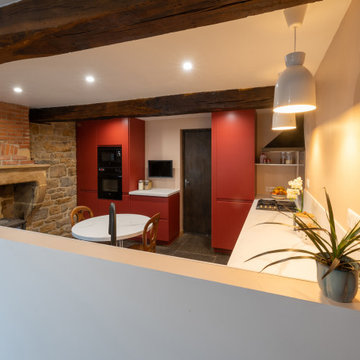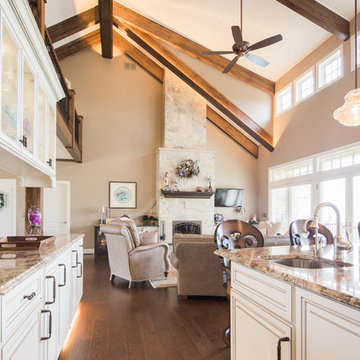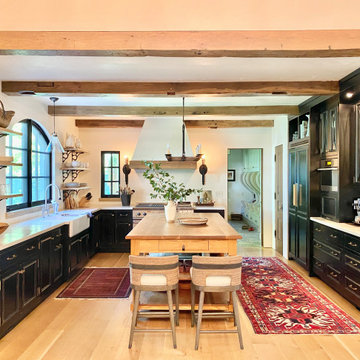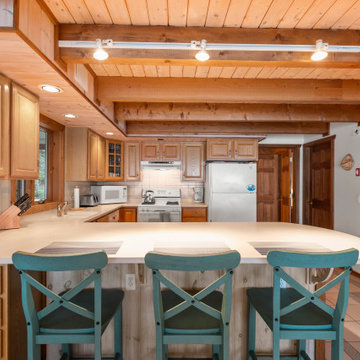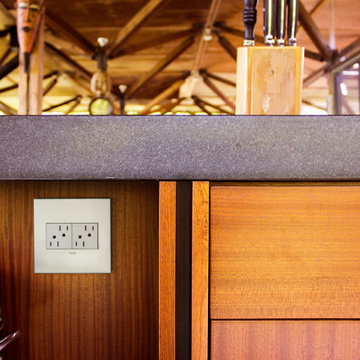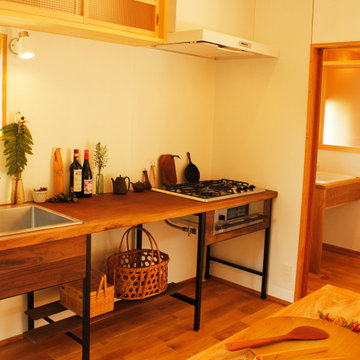Orange Kitchen with Exposed Beam Design Ideas
Refine by:
Budget
Sort by:Popular Today
21 - 40 of 117 photos
Item 1 of 3
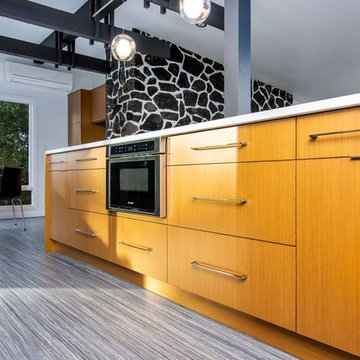
A modern contemporary kitchen remodel with mid-century modern influences. The eye catching exposed beams are complemented by a large island with panels capping the quartz counter top, which is a common mid-century design feature. The custom glass tile backsplash makes a statement, as do the pops of cobalt blue and the contemporary glass pendant lights.
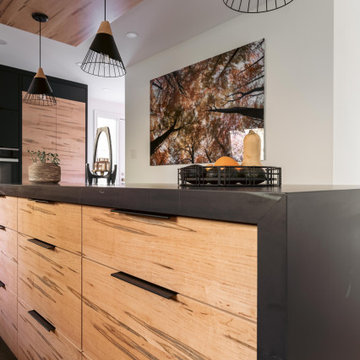
Light kitchen with dark elements. This kitchen has a black porcelain island in the middle with lots of wormy maple cabinet drawers for all your kitchen essentials.
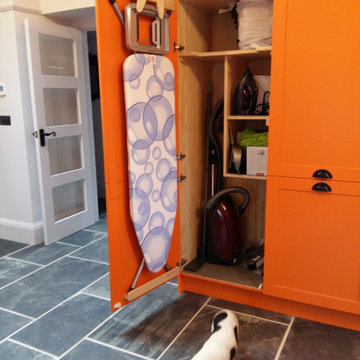
This is a kitchen in a barn conversion.
All the the cabinetry is in solid wood and painted in F&B paint.
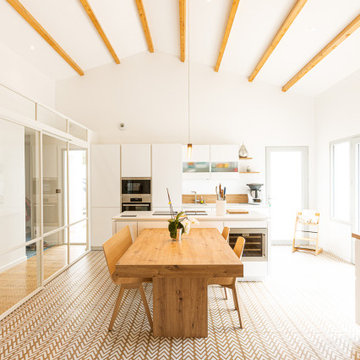
Réalisation d’une cuisine à La Rochelle.
✅ Une cuisine concoctée de colonnes et de meubles hauts, pour toujours plus de rangements.
✅ Un îlot central aromatisé de sa table à manger et d’une cave à vin encastrée pour une touche de convivialité.
?Un coin café / petit déjeuner pour commencer une belle journée.
✅ Un mix de plans de travail en stratifié bois (coin café) et en DEKTON BLANC sur l’îlot et la partie évier.
✅ Vous remarquerez les étagères qui donnent une pointe de légèreté à la cuisine.
✅ Zoom aussi sur la plaque ELICA avec le dispositif aspirant intégré, pratique dans cette configuration de cuisine avec une belle hauteur sous plafond et design puisqu’un luminaire prend la place d’une hotte.
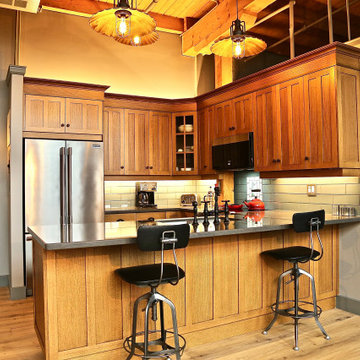
For those who love the natural look of shaker with a striking grain, then consider quarter sawn oak with a glaze over stain to really bring to life your kitchen cabinetry. Topped with easy to maintain LG Hausy Viatera Thunderstorm quartz was the natural choice for our client who has quarter sawn oak through out this old factory turned loft condominium unit . The beauty of custom cabinetry allowed us to choose the best height of the upper cabinets so that the crown work could be exactly where it brought grandeur of times past.
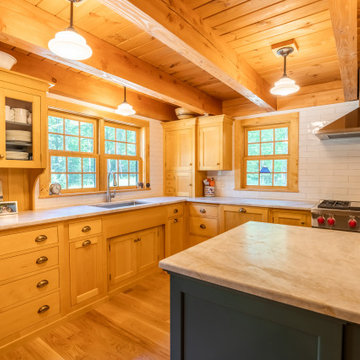
A high performance and sustainable mountain home. The kitchen and dining area is one big open space allowing for lots of countertop, a huge dining table (4.5’x7.5’) with booth seating, and big appliances for large family meals.
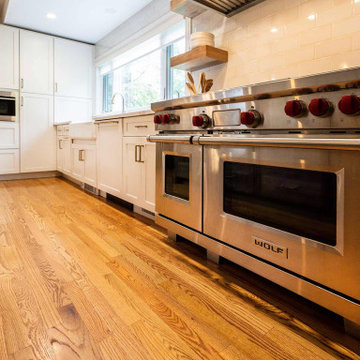
Rustic hickory cabinets and exposed beams contrast the clean lines of this modern chef's kitchen
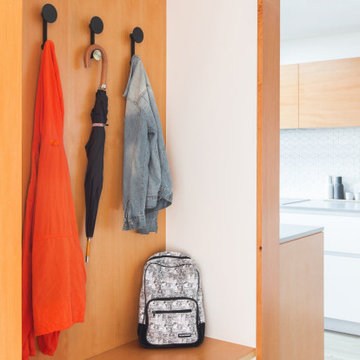
An original Sandy Cohen design mid-century house in Laurelhurst neighborhood in Seattle. The house was originally built for illustrator Irwin Caplan, known for the "Famous Last Words" comic strip in the Saturday Evening Post. The residence was recently bought from Caplan’s estate by new owners, who found that it ultimately needed both cosmetic and functional upgrades. A renovation led by SHED lightly reorganized the interior so that the home’s midcentury character can shine.
LEICHT Seattle cabinet in frosty white c-channel in alum color. Wrap in custom VG Fir panel.
DWELL Magazine article
Design by SHED Architecture & Design
Photography by: Rafael Soldi
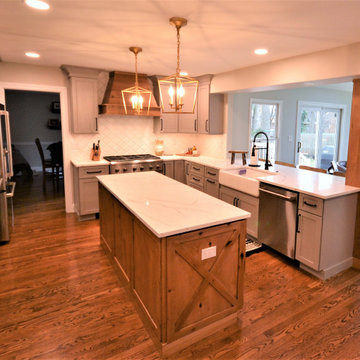
Stunning Exton PA kitchen and bath remodel. We opened up the kitchen to previously added sunroom. Nothing a new structural beam and some second floor plumbing modifications can’t accomplish. The new kitchen was designed in beautiful Fieldstone cabinetry; using the Bristol door in Portabella painted finish for the perimeter and Rustic Alder in natural finish with a chocolate glaze for the island, hood, and post. These colors paired perfectly with the homes original hardwood flooring. Luxury GE Café appliances make this kitchen a cook’s dream. The arabesque white tile back splash is perfect with a clean look while still adding to the design with the classic shape. What a great example of a kitchen that blends a modern look with warm rustic charm.
Orange Kitchen with Exposed Beam Design Ideas
2
