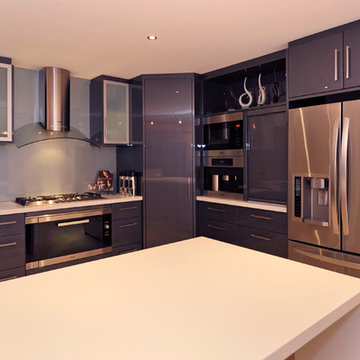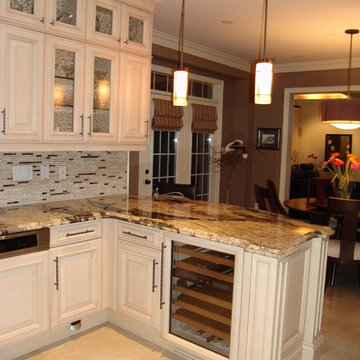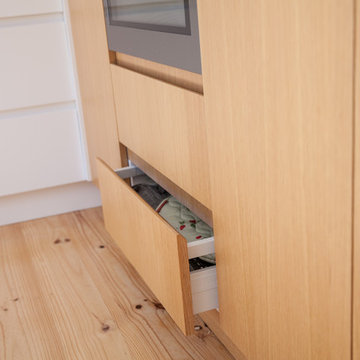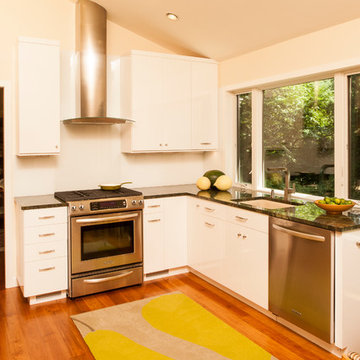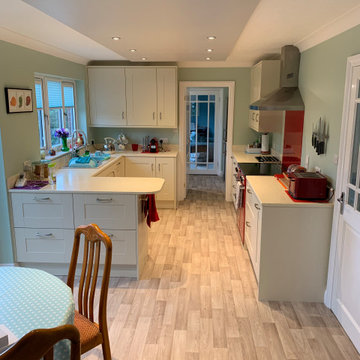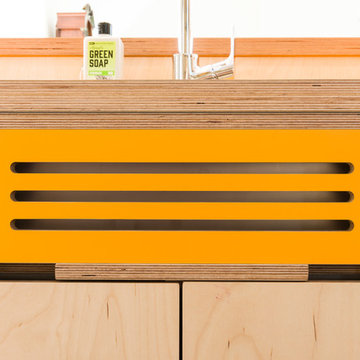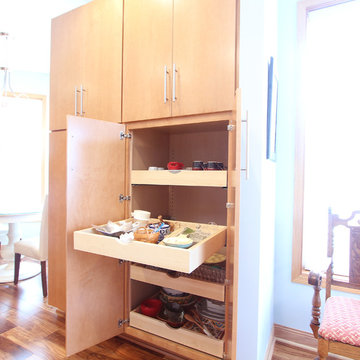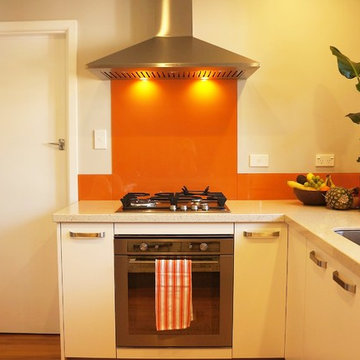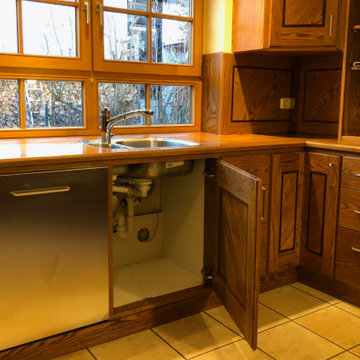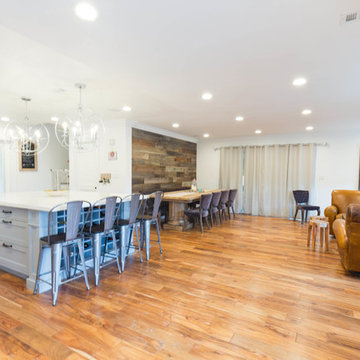Orange Kitchen with Glass Sheet Splashback Design Ideas
Refine by:
Budget
Sort by:Popular Today
81 - 100 of 483 photos
Item 1 of 3
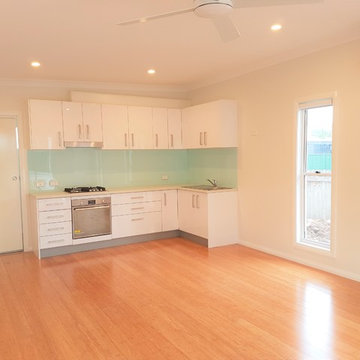
Kitchen designed to suit small open plan living room in this Granny Flat. Ideal for smaller budgets.
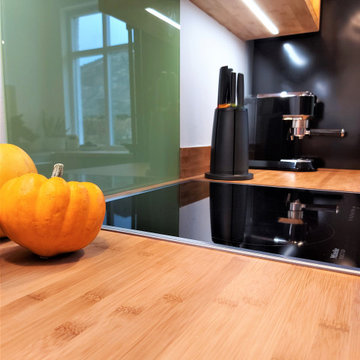
This contemporary compact kitchen not only looks great, but functions really well in the small u-shaped space. Incorporating two of the clients’ existing appliances, this grey, green and bamboo kitchen is a beautiful and cohesive cooking space.
The previous kitchen was galley style space, with units down each side of the room. We designed the new kitchen to make maximise the space along the end wall under the window. We built shallow cabinets to provide extra storage and worktop space along that wall. This resulted in connecting the two cabinet runs on each side of the room, aiding the flow throughout.
Although the grey kitchen and bamboo worktop create a soft colour palette, the addition of the green really lifts the space. The glass splashbacks on both walls are united by the green of the houseplants, adding a pop of colour and tying all the elements of the kitchen together.
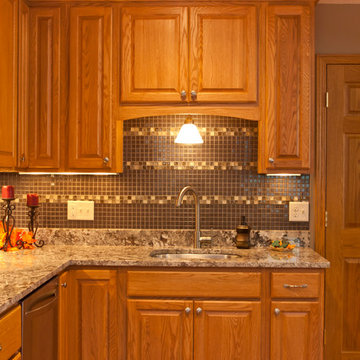
Opened up a wall between the kitchen and living room to create a large open space. Kitchen was remodeled using oak Starmark Cabinets with granite counter-tops.
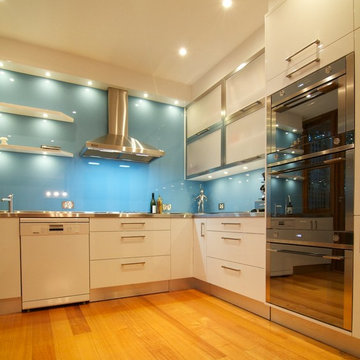
The client's love of sky blue was stunningly incorporated into the design of both their kitchen and bathroom. In the kitchen, the wide use of stainless steel and white keep the mood uplifted and makes for a very practical surface. The glass cabinets mimic clouds, and there is ample lighting to further enhance the effect in this almost windowless kitchen. Triple ovens, built-in sink with Zip tap, integrated fridge and dishwasher, walk-in pantry and clever breakfast bar area, are just some of the features in this kitchen.
The bathroom's crisp, blue and white colour scheme is refreshingly lovely and practical. The use of contrasting timber warms the space and echoes the burnished brown tones in the mosaics. The freestanding bath creates a beautiful center piece and the frameless shower whilst spacious, does not crowd the room. Well-chosen tapware and fittings make for a very personlised look.
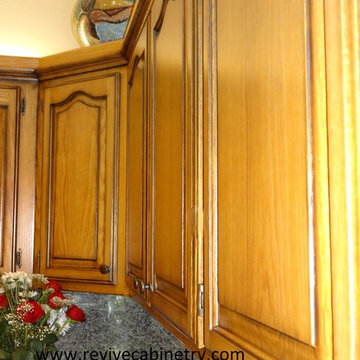
Antique oak kitchen cabinets
Revive Cabinetry took an out of date natural oak kitchen and brought it back to the new age. These 25 year old oak cabinets got a new life. We used a special technique to take the yellow color out of the oak and return them to a natural brown. Next we added glazing to create an antique finish and give them that million dollar look.
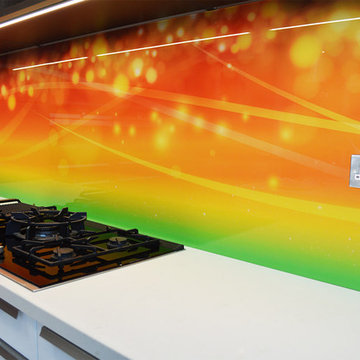
Custom Printed Gradient Design Glass Splashback!
Images printed directly onto the back of 6mm toughened glass panels and are used as kitchen or bathroom glass splashbacks, instead of traditional tiles. Glass splashbacks are extremely versatile and easy to clean due to seamless surface and no grouting! Choose from a range of popular images or submit your own hi-resolution images for a very personal finish.
For a Splashback of this style and size, the rough cost could be anywhere between £500 - £1200
Printed Splashbacks:
https://www.creoglass.co.uk/kitchen-gl…/printed-splashbacks/
Visit https://www.creoglass.co.uk/offers/ to check out all of our offers available at this time!
- Up To 40% Plain Colour Glass Splashbacks
- 35% Printed Glass Splashbacks
- 35% Luxury Collection Glass Splashbacks
- 35% Premium Collection Glass Splashbacks
- 35% Ice-Cracked Toughened Mirror Glass Splashbacks
- 15% Liquid Toughened Mirror Glass Splashbacks
The Lead Time for you to get your Glass Splashback is 3-4 weeks. The manufacturing time to make the Glass is 2 weeks and our measuring and fitting service is in this time frame as well.
Please come and visit us at our Showroom at:
Unit D, Gate 3, 15-19 Park House, Greenhill Cresent, Watford, WD18 8PH
For more information please contact us by:
Website: www.creoglass.co.uk
E-Mail: sales@creoglass.co.uk
Telephone Number: 01923 819 684
#splashback #worktop #kitchen #creoglassdesign
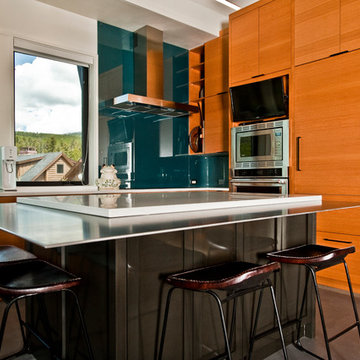
Custom Home Build by Penny Lane Home Builders;
Photography Lynn Donaldson. Architect: Chicago based Cathy Osika
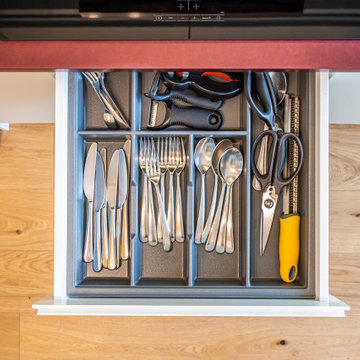
Our clients wanted a fresh approach to make their compact kitchen work better for them. They also wanted it to integrate well with their dining space alongside, creating a better flow between the two rooms and the access from the hallway. On a small footprint, the original kitchen layout didn’t make the most of the available space. Our clients desperately wanted more storage as well as more worktop space.
We designed a new kitchen space for our clients, which made use of the footprint they had, as well as improving the functionality. By changing the doorway into the room, we changed the flow through the kitchen and dining spaces and created a deep alcove on the righthand-side of the dining room chimney breast.
Freeing up this alcove was a massive space gain, allowing us to increase kitchen storage. We designed a full height storage unit to match the existing cupboards on the other wide of the chimney breast. This new, super deep cupboard space is almost 80cm deep. We divided the internal space between cupboard space above and four considerable drawer pull-outs below. Each drawer holds up to 70kg of contents and pulls right out to give our clients an instant overview of their dry goods and supplies – a fantastic kitchen larder. We painted the new full height cupboard to match and gave them both new matching oak knob handles.
The old kitchen had two shorter worktop runs and there was a freestanding cupboard in the space between the cooking and dining zones. We created a compact kitchen peninsula to replace the freestanding unit and united it with the sink run, creating a slim worktop run between the two. This adds to the flow of the kitchen, making the space more of a defined u-shaped kitchen. By adding this new stretch of kitchen worktop to the design, we could include even more kitchen storage. The new kitchen incorporates shallow storage between the peninsula and the sink run. We built in open shelving at a low level and a useful mug and tea cupboard at eye level.
We made all the kitchen cabinets from our special eco board, which is produced from 100% recycled timber. The flat panel doors add to the sleek, unfussy style. The light colour cabinetry lends the kitchen a feeling of light and space.
The kitchen worktops and upstands are made from recycled paper – created from many, many layers of recycled paper, set in resin to bond it. A really unique material, it is incredibly tactile and develops a lovely patina over time.
The pale-coloured kitchen cabinetry is paired with “barely there” toughened glass elements which all help to give the kitchen area a feeling of light and space. The subtle glass splashback behind the hob reflects light into the room as well as protecting the wall surface. The window sills are all made to match and also bounce natural light into the room.
The new kitchen is a lovely new functional space which flows well and is integrated with the dining space alongside.
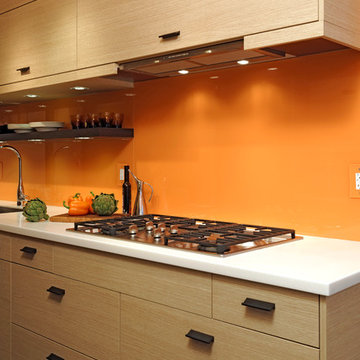
Washington D.C. - Contemporary - Galley Kitchen Design by #JenniferGilmer. Photography by Bob Narod. http://www.gilmerkitchens.com/

Taking good care of this home and taking time to customize it to their family, the owners have completed four remodel projects with Castle.
The 2nd floor addition was completed in 2006, which expanded the home in back, where there was previously only a 1st floor porch. Now, after this remodel, the sunroom is open to the rest of the home and can be used in all four seasons.
On the 2nd floor, the home’s footprint greatly expanded from a tight attic space into 4 bedrooms and 1 bathroom.
The kitchen remodel, which took place in 2013, reworked the floorplan in small, but dramatic ways.
The doorway between the kitchen and front entry was widened and moved to allow for better flow, more countertop space, and a continuous wall for appliances to be more accessible. A more functional kitchen now offers ample workspace and cabinet storage, along with a built-in breakfast nook countertop.
All new stainless steel LG and Bosch appliances were ordered from Warners’ Stellian.
Another remodel in 2016 converted a closet into a wet bar allows for better hosting in the dining room.
In 2018, after this family had already added a 2nd story addition, remodeled their kitchen, and converted the dining room closet into a wet bar, they decided it was time to remodel their basement.
Finishing a portion of the basement to make a living room and giving the home an additional bathroom allows for the family and guests to have more personal space. With every project, solid oak woodwork has been installed, classic countertops and traditional tile selected, and glass knobs used.
Where the finished basement area meets the utility room, Castle designed a barn door, so the cat will never be locked out of its litter box.
The 3/4 bathroom is spacious and bright. The new shower floor features a unique pebble mosaic tile from Ceramic Tileworks. Bathroom sconces from Creative Lighting add a contemporary touch.
Overall, this home is suited not only to the home’s original character; it is also suited to house the owners’ family for a lifetime.
This home will be featured on the 2019 Castle Home Tour, September 28 – 29th. Showcased projects include their kitchen, wet bar, and basement. Not on tour is a second-floor addition including a master suite.
Orange Kitchen with Glass Sheet Splashback Design Ideas
5
