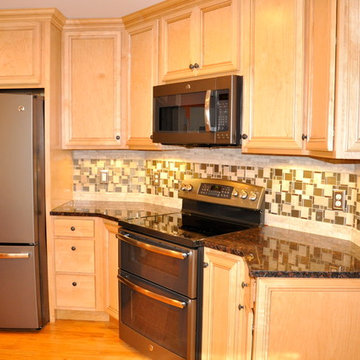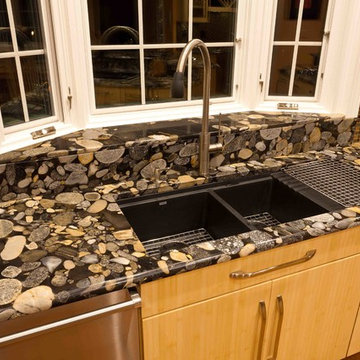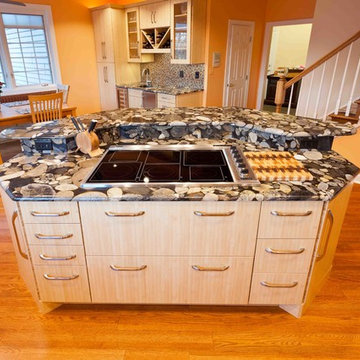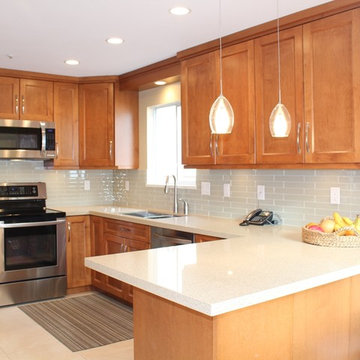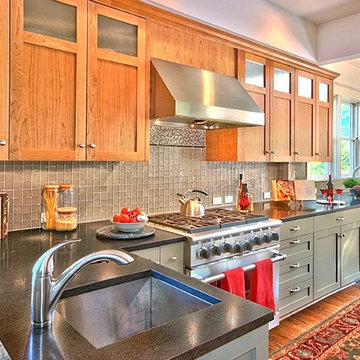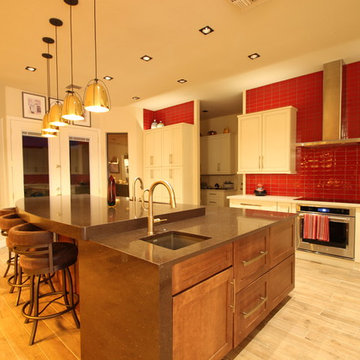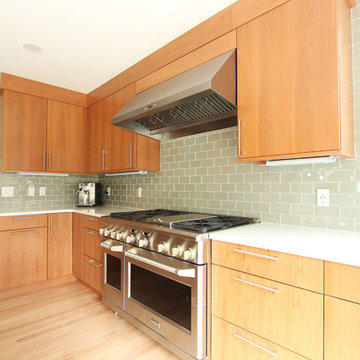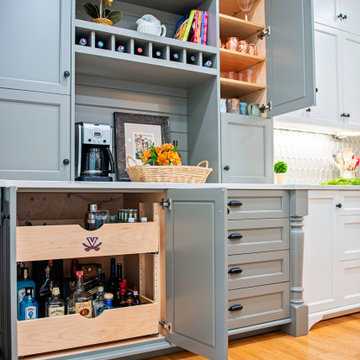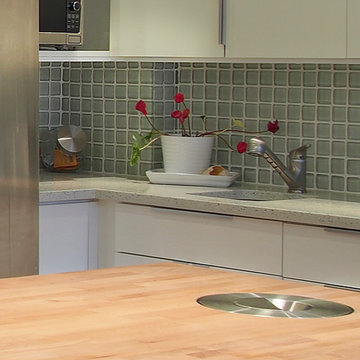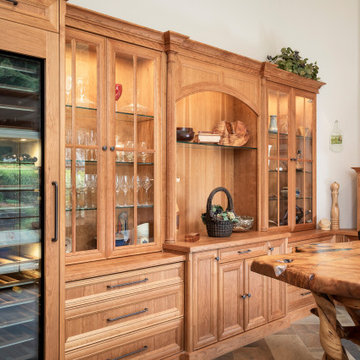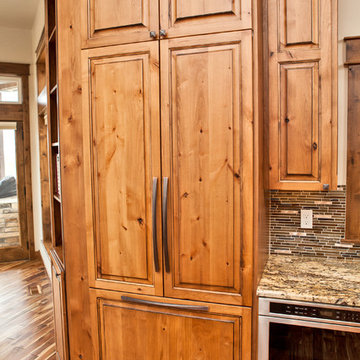Orange Kitchen with Glass Tile Splashback Design Ideas
Refine by:
Budget
Sort by:Popular Today
121 - 140 of 1,057 photos
Item 1 of 3
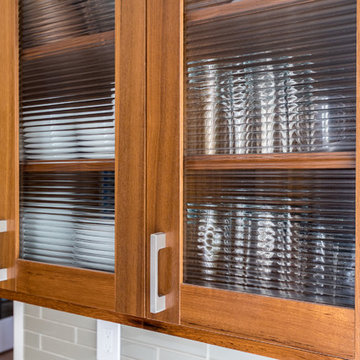
A close look at the reeded glass cabinet doors. Typically you would see this running vertically, but since the cabinet grain is all horizontal, we thought running the glass horizontal made more sense. Since we have the glass doors, we decided to make these cabinets from teak as well so you wouldn't see the white IKEA frame through the glass.
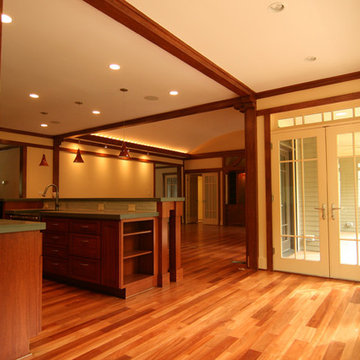
This 3 BR, 3 1/2 bath home allows the owners to live on one level most of the time. The Master Suite is on the main level along with the Living Room, Kitchen, Dining, pantries, Sun Room and service areas. The upper level houses two ample bedrooms while the lower level supports a rec center, media room, wine cellar, shop and full wet bar. Conceived as a Great Room house, the main level is designed as one seamless space that flows onto an ample deck overlooking the rear yard.
We also incorporated a variety of green building techniques - photo-voltaic shingles on the roof of the garage to generate a portion of the home's energy, a super insulated building envelope, rain water harvesting, high performance windows and doors, a high efficiency heat pump, low flow bath & kitchen fixtures, Energy Star appliances and LED lighting - that greatly reduced this structure's carbon footprint. All of the strategies amounted to a 30% reduction in the energy consumption in this home relative to comparable structures.
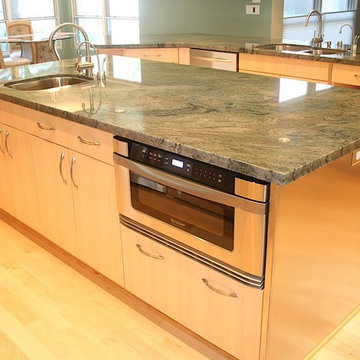
WoodMode Cabinets, Woodmode Maple Cabinets, Flat Panel Doors, Natural Maple Finish, Aluminum Doors, Waterfall Hood, Green Granite Countertops, Glass Mosaic Tile, Large Island, Viking Appliances, Prep Sink, Undercounter Microwave, Large Peninsula, Coffee Station, Open Shelving, Book Shelves, Aluminum End Panels, Maple Hard Wood Flooring, Abundant Storage Space, Recessed Lighting, Light Well
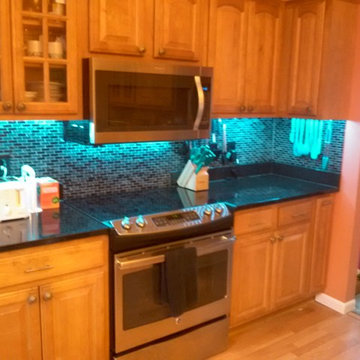
Centerline designed and installed the new backsplash tile and countertops in this traditional kitchen with wood cabinets to help update the look and improve the workspace for the homeowner. Be sure to match your accessories -- we special-ordered black electrical outlets and matching covers. Homeowner runs this changing light feature to highlight their turquoise countertop appliances, and the photo above is on "blue."
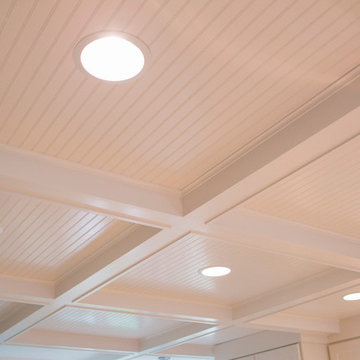
When our clients purchased this condo it was ready for a re-do. All the dark oak cabinets and trim had to go! We gutted the walls in the kitchen to open up the view of the lake. The whimsical colors and details of this remodeled condo in Mariners Cove, Madison Wisconsin fit our clients perfectly. Lake living was the top order at this condo so our nod to nautical was a fun touch. We added a coffered ceiling with a bead board and beamed look to really give this kitchen the wow factor. We removed all the old walnut stained oak trim in the condo and replaced it with a painted white package, all new flooring, lighting, fresh wall color and we even updated the old spindle staircase with open cable wire which really gave this condo a new look. Welcome to the lake!
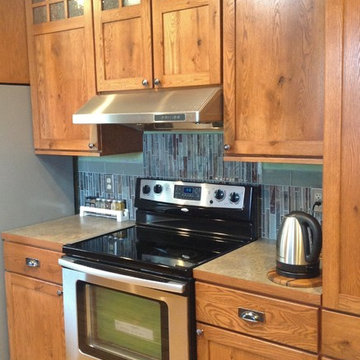
Craftsman style kitchen in rustic oak. This kitchen features a lot of drawers for easy access.
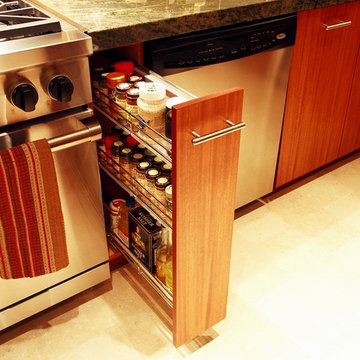
A spice pull-out next to the range is very convenient and great use of a small space.
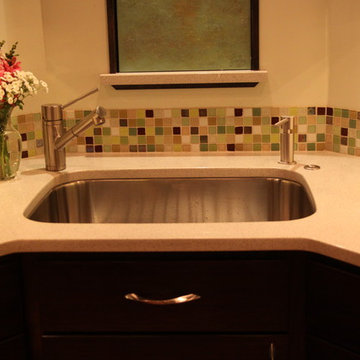
A mix of carbonized Bamboo and sparkly white quartz make this kitchen shine.
A basement level kitchen is brought to life with a mix of colorful tiles, lots of counter space and a sink with a artiistic view!
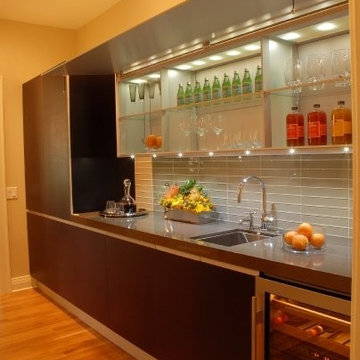
Sleek and modern! Butler's Pantry featuring an awning style Italian cabinet with interior lighting. A stacked glass tile back splash lights up the Cambria Quartz countertop with a thick 6mm edge.
Orange Kitchen with Glass Tile Splashback Design Ideas
7
