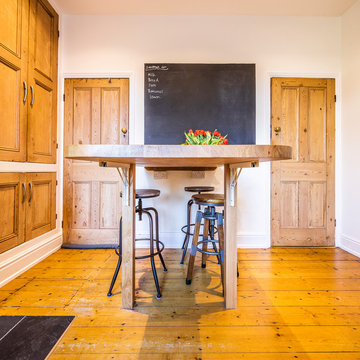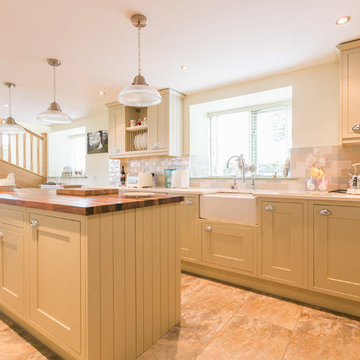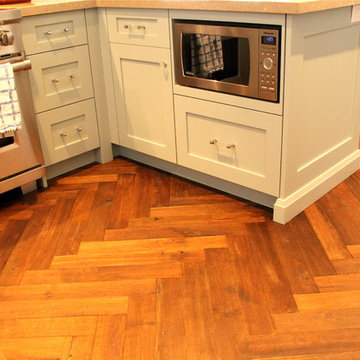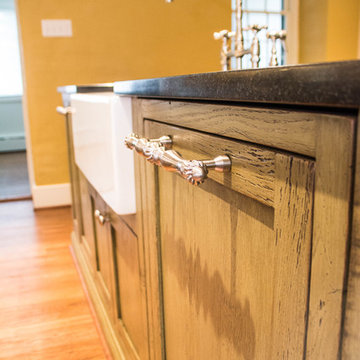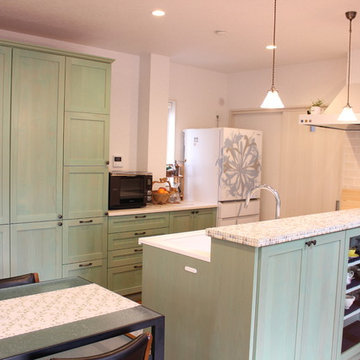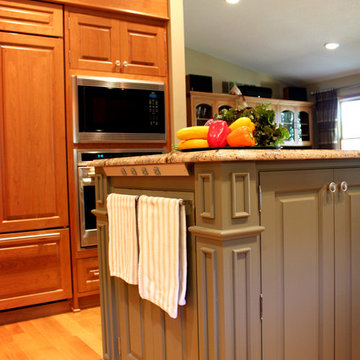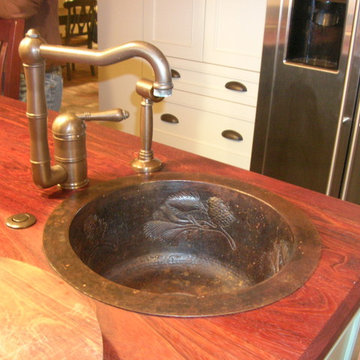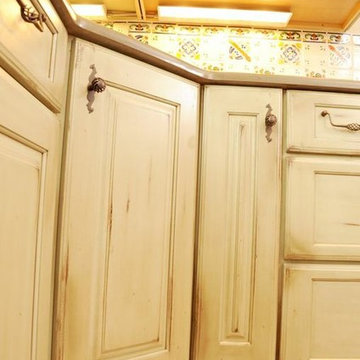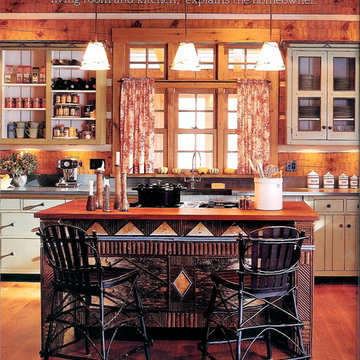Orange Kitchen with Green Cabinets Design Ideas
Refine by:
Budget
Sort by:Popular Today
121 - 140 of 238 photos
Item 1 of 3
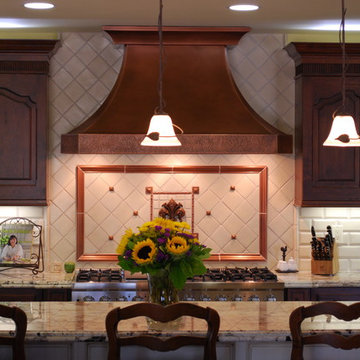
Located in Cowen Heights, this kitchen, designed by Jonathan Salmon, is a beautiful traditional kitchen with a fun colorful spin. These custom Bentwood cabinets are a mix of Burnished Copper on Alder and custom glazed moss colored finish. The glass panes on the cabinets open the room to appear larger. Additionally, the green mossy finish on the cabinets brings a fun, playful element into the design of the kitchen. The Sub Zero fridge is integrated into the kitchen by using the same finish as the cabinets. The Shaw farmhouse sink blends in well with the Santa Cecilia granite countertop and copper tones used throughout the kitchen. The island provides an easy workspace for prepping and serving meals. There is an additional sink that allows are client more space to prep while cooking. This island also has a wrought iron support detail that makes this island unique to this kitchen. Above the Thermadoor range is a custom hammered copper hood that really ties the room together. The designer used Bevelle subway tiles for the back splash, as well as a custom desing behind the range.
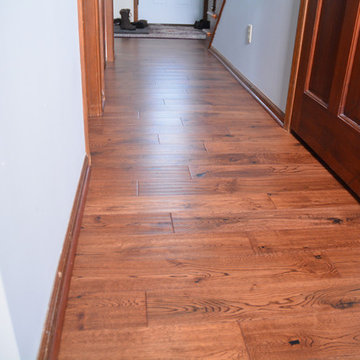
This transitional kitchen design in Holt proves why dramatic color schemes are becoming a more popular choice for kitchen remodels. The elegant, custom green raised panel cabinetry from Decora is beautifully offset by Top Knobs honey bronze finish hardware. The space has a slight rustic edge with the hardwood flooring, dark Cambria quartz countertop, and marble backsplash combining perfectly to add contrast and texture to the design. Black finish GE appliances add another color contrast, along with the Elkay E-granite black double bowl sink and Kohler faucet. The design includes a built-in buffet area, and upper glass front cabinets with in cabinet lighting, plus undercabinet lights throughout.
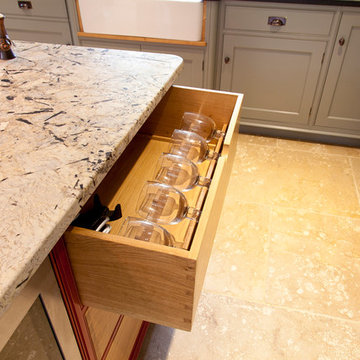
Designed and crafted out of beautiful British timbers for a property in the heart of Suffolk, the owners, our clients, divulged that they had spent months trawling the internet and country's considerable retail market, visiting countless showrooms before discovering Baker & Baker Bespoke Kitchens and "knowing instantly" that this was what they had been searching for; a Baker & Baker handcrafted bespoke kitchen to serve as the centrepiece to the home they had been yearning for; especially with the bespoke cabinetry, transformed from raw timber to their soon-to-be kitchen under the same roof!
We must say we were rather proud!
Extensively renovated and extended, the clients knew exactly what they wanted, drawing inspiration from our showroom display.
They chose a painted kitchen with two colours from the Farrow & Ball range and a mix of granite counter tops for the cabinets and central island. The door knobs and drawer pulls have an antique brass finish which work beautifully with both colours.
The island has a double curved base cabinet with a wooden chopping block and features a seated area at one end. There is a copper tap and prep sink set into the granite top.
Other points of interest are the oak drawers with handle cut outs and visible dove tails, the Quooker tap, the glass display cabinets and the full height larder. We particularly like the purpose built chimney mantle standing above the Lacanche oven – the perfect focal point for this kitchen, we are sure you will agree.
A subtle combination of colour and finishes blend perfectly together to make this room very pleasing on the eye.
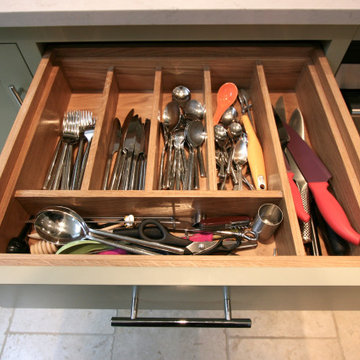
Small London kitchen with green painted Shaker cabinets. Banquette seating tucked in beside the boiler cabinet.
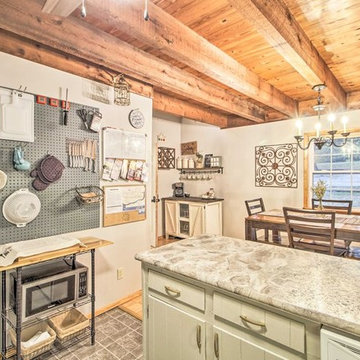
Painted cabinets, laminate counter, mosaic back splash, pendant over sink, roman shade over sink, wood ceiling

The 1790 Garvin-Weeks Farmstead is a beautiful farmhouse with Georgian and Victorian period rooms as well as a craftsman style addition from the early 1900s. The original house was from the late 18th century, and the barn structure shortly after that. The client desired architectural styles for her new master suite, revamped kitchen, and family room, that paid close attention to the individual eras of the home. The master suite uses antique furniture from the Georgian era, and the floral wallpaper uses stencils from an original vintage piece. The kitchen and family room are classic farmhouse style, and even use timbers and rafters from the original barn structure. The expansive kitchen island uses reclaimed wood, as does the dining table. The custom cabinetry, milk paint, hand-painted tiles, soapstone sink, and marble baking top are other important elements to the space. The historic home now shines.
Eric Roth
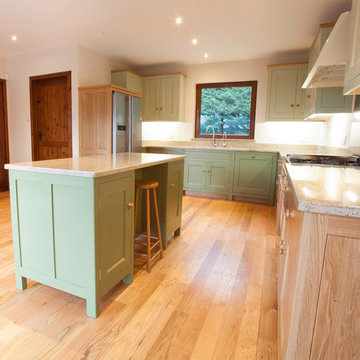
Freestanding Island with open space for three stools on one side and one on the cooker side.
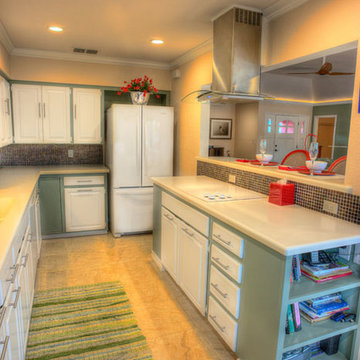
Another view of the kitchen high-lighting the use of paint and new hardware to transform old cabinetry into some thing more in style with the casual contemporary feel of the rest of this sea side home. Photography by Pamela Fulcher,
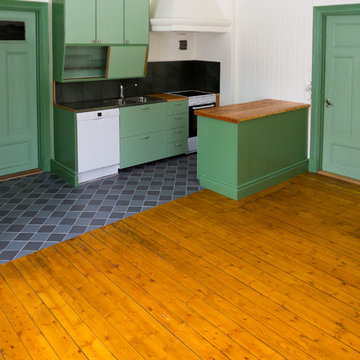
Pine floors were hidden underneath 60s linoleum carpet. Builder oiled and waxed. Henrik Sannesson
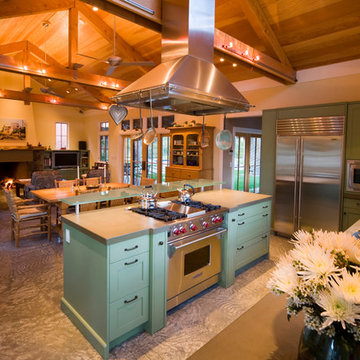
This contemporary farmhouse great room, with expansive views of a small creek and grove of trees, takes full advantage of its secluded site with a dramatic wall of french doors. The island forms the center of the kitchen work space, pull out spice units on either side of the professional style range provide much needed storage for oils and spices. The dramatic, asymmetrical set stainless steel hood flows effortlessly up toward the wood ceilings and rests against the truss system while the gracefully curved raised glass counter provides a welcome spot to perch and share a glass of wine with the cook.
In Color Design Photography
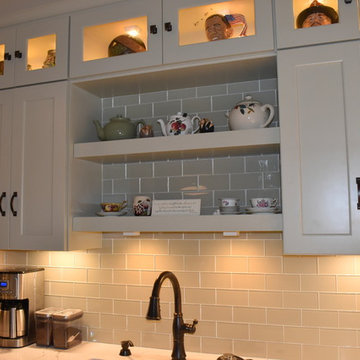
Wellborn Forest cabinet in the Monterey door style, finished in Benjamin Moore 1516 Moonshadow and 1510 Dried Basil. Old Mill building in Central Falls RI converted to condos. Nadia Mahfuz Interiors was the Interior Designer.
Orange Kitchen with Green Cabinets Design Ideas
7
