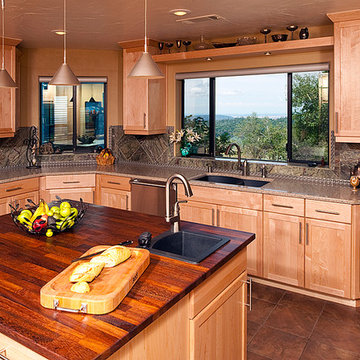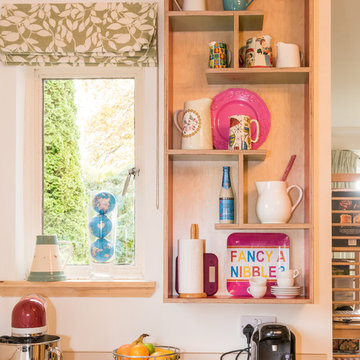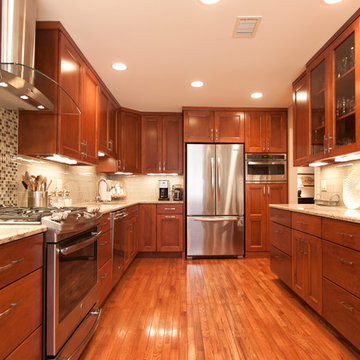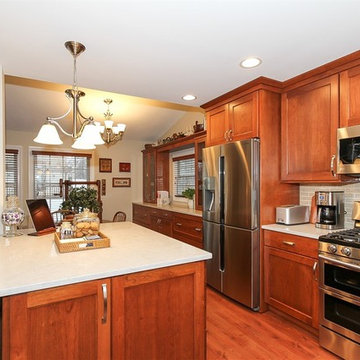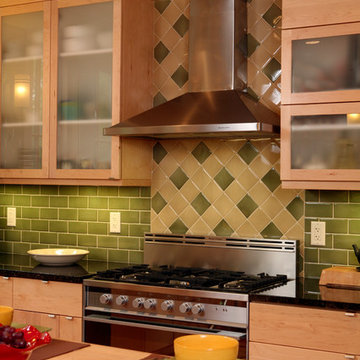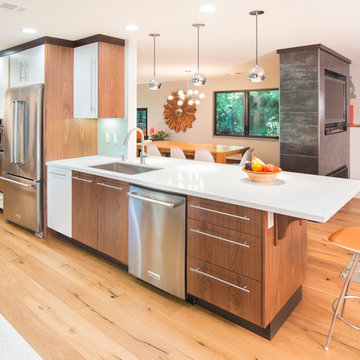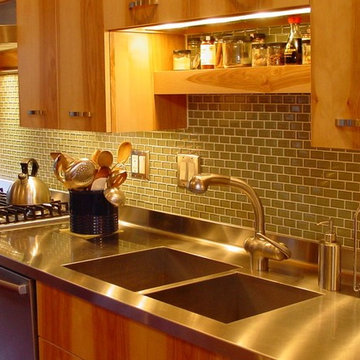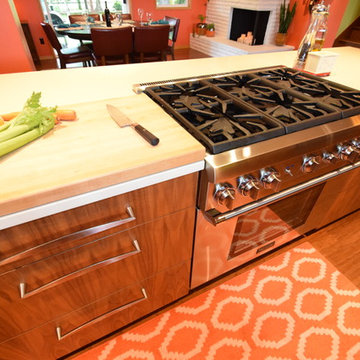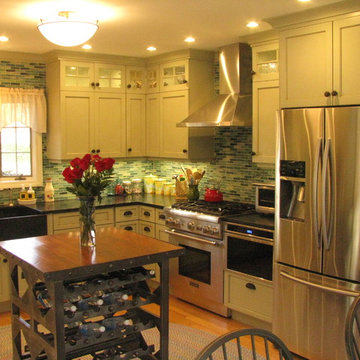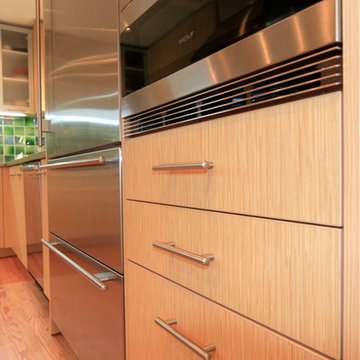Orange Kitchen with Green Splashback Design Ideas
Refine by:
Budget
Sort by:Popular Today
101 - 120 of 526 photos
Item 1 of 3
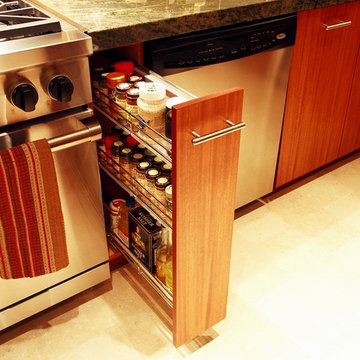
A spice pull-out next to the range is very convenient and great use of a small space.
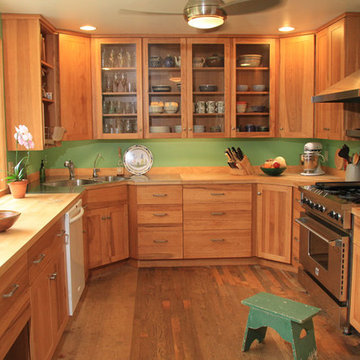
Flooded with natural light, this kitchen now accommodates multiple pets & cooks. The work flow was improved by eliminating an existing peninsula & relocating the sink to the corner, creating three major work areas in the kitchen. Glass doored cabinets keep a balance between glass and wood with the expanse of windows on the opposite side of the room.
Kitchen remodel
Designer: Karen Zeiders
Contractor: Ron Chapman
Materials: Candlelight Cabinetry, Sundance on Hickory.
Ithaca, New York
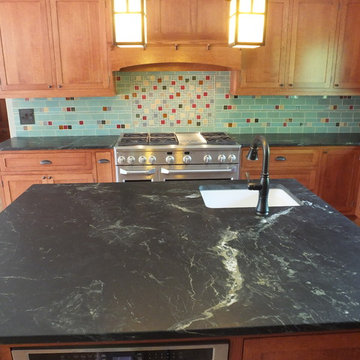
Mercury Mosaics - Craftsman Squares in Old Copper and 7 contrasting colors. Tiles laid by Darren of Double D Masonry and Tile. Custom cabinets by Curt Broihahn of Broihahn Custom Woodworks. Aqua Grantique countertop installed by Elegant Stone. Kohler Iron Tones Sink. Delta Cassidy faucet. Arroyo Craftsman - Mission pendents. GE Monogram 48" range.
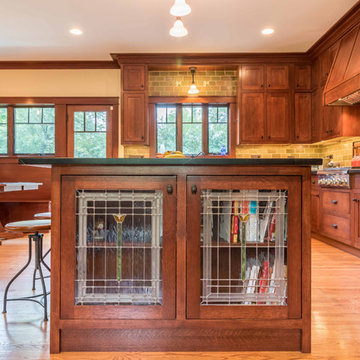
The open concept Great Room includes the Kitchen, Breakfast, Dining, and Living spaces. The dining room is visually and physically separated by built-in shelves and a coffered ceiling. Windows and french doors open from this space into the adjacent Sunroom. The wood cabinets and trim detail present throughout the rest of the home are highlighted here, brightened by the many windows, with views to the lush back yard. The large island features a pull-out marble prep table for baking, and the counter is home to the grocery pass-through to the Mudroom / Butler's Pantry.
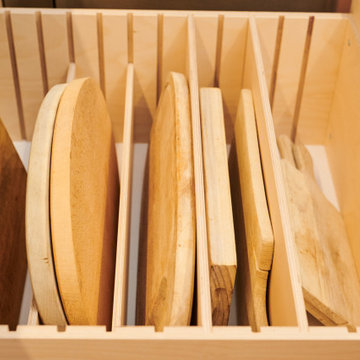
Our client approached Matter in late 2019 for a new kitchen. While the existing kitchen had a reasonable layout and some great features, the cupboards weren’t optimising the space to its full potential, particularly for storage. Noting that the old kitchen aged very quickly, our client wanted the new kitchen to be constructed entirely from plywood—liking the appearance and strength of the material. They also loved vibrant use of colour and suggested we look at the kitchens featured in films by the Spanish director Pedro Almodóvar for inspiration.
The result was a playful mix of hand painted navy, light blue and retro orange in combination with a ‘raw’ effect from the birch plywood. To save on cost and waste,
we decided to keep certain components of the kitchen that have remained in very good condition. Some of these included the stainless steel bench tops and oven/range hood stack, as well as a polished concrete island bench top. We replaced most of the cupboards
with drawer units specifically tailored to fit our client's extensive collection of cookware and appliances with adjustable partitions. An integrated Hideaway rubbish bin free’s up circulation space and a Kesseböhmer pull-out pantry will ensure no bottle of spice is ever lost to the back of a cupboard again.
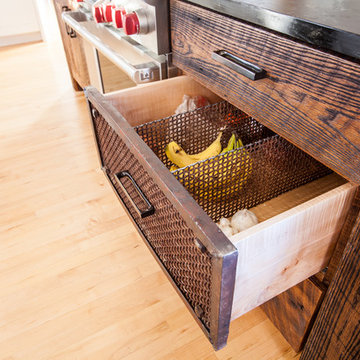
Reclaimed wood and metal come together for unique kitchen storage. Using a soapstone counter and hand-forged hardware, this kitchen is rustically elegant.
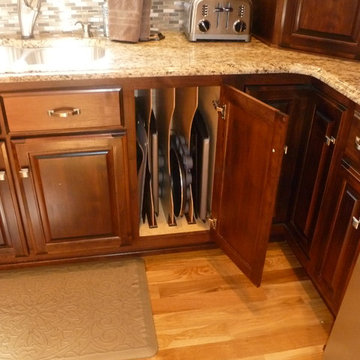
Cabinets that are suited for your storage needs make all the difference in a kitchen. This base cabinet has ample storage for cookie sheets, baking pans and cutting boards.
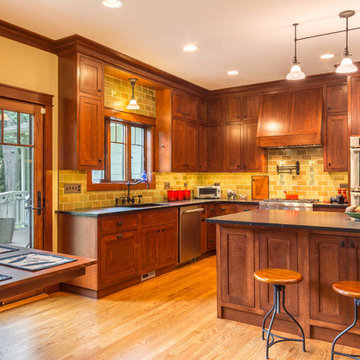
The open concept Great Room includes the Kitchen, Breakfast, Dining, and Living spaces. The dining room is visually and physically separated by built-in shelves and a coffered ceiling. Windows and french doors open from this space into the adjacent Sunroom. The wood cabinets and trim detail present throughout the rest of the home are highlighted here, brightened by the many windows, with views to the lush back yard. The large island features a pull-out marble prep table for baking, and the counter is home to the grocery pass-through to the Mudroom / Butler's Pantry.

Project by Wiles Design Group. Their Cedar Rapids-based design studio serves the entire Midwest, including Iowa City, Dubuque, Davenport, and Waterloo, as well as North Missouri and St. Louis.
For more about Wiles Design Group, see here: https://wilesdesigngroup.com/
Orange Kitchen with Green Splashback Design Ideas
6
