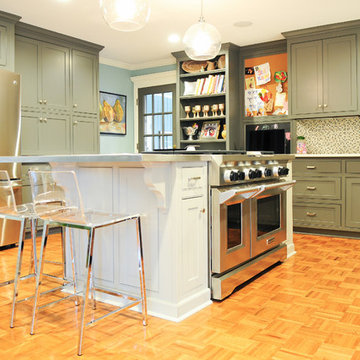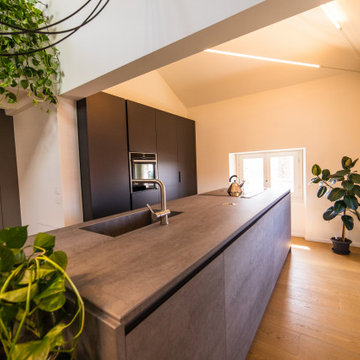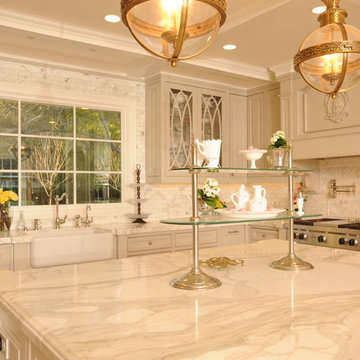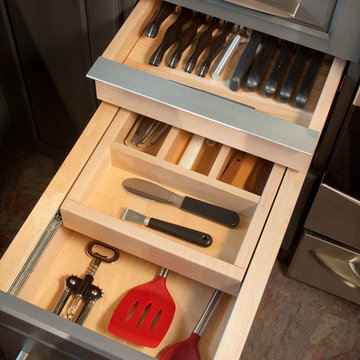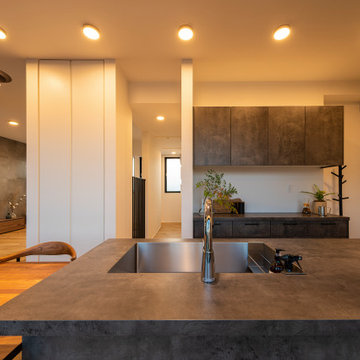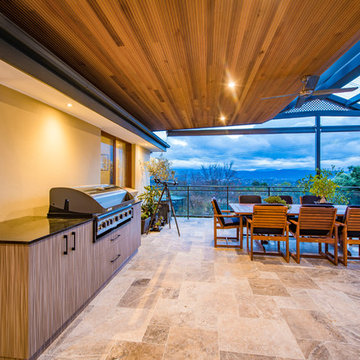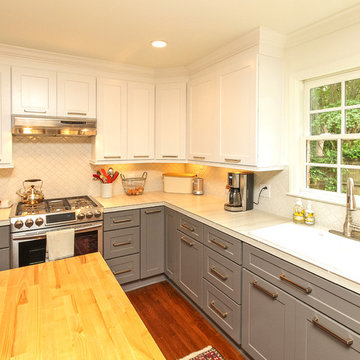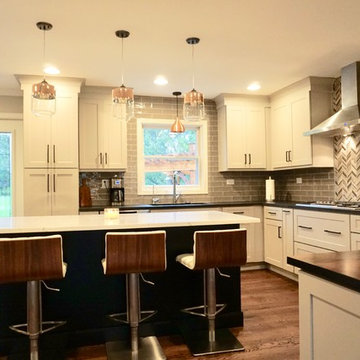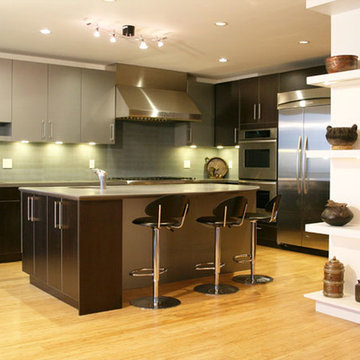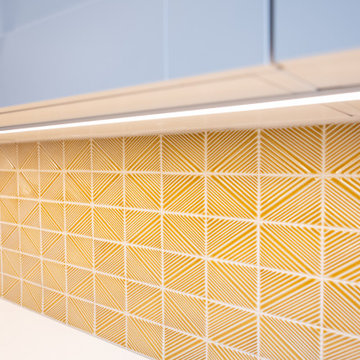Orange Kitchen with Grey Cabinets Design Ideas
Refine by:
Budget
Sort by:Popular Today
181 - 200 of 616 photos
Item 1 of 3
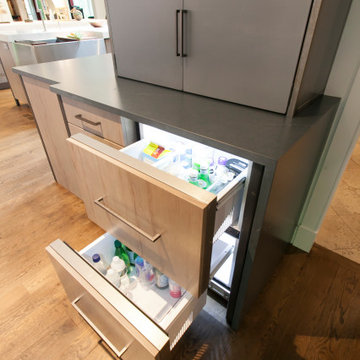
Below the hutch is additional storage together with refrigerator drawers all topped by Silestone “Charcoal Soapstone” in a suede finish with waterfall edge.
Photo by Chrissy Racho.
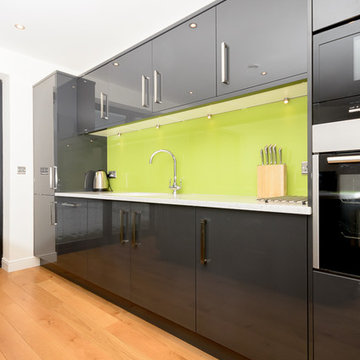
Technical Features:
• Doors - Inzo high gloss slab doors in a dark grey.
• Worktop - Corian in Silver Birch.
• Appliances – Siemens, including a microwave, oven and hob.
• Staron sinks.
• Abode, stainless steel tap
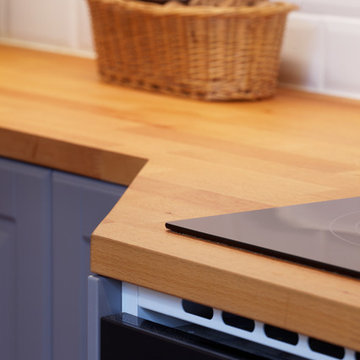
Détail sur la découpe du plan de travail en hêtre massif (lamellé-collé).
© Hugo Hébrard photographe d'architecture - www.hugohebrard.com
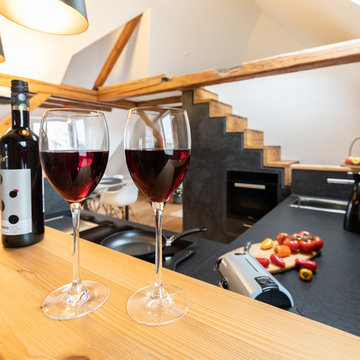
Frau S aus dem Oberallgäu wünschte sich eine Küche, die einerseits urbane Elemente, andereseits auch den Alläuer Charakter wiederspiegeln sollte. Wichtig war ihr, dass die küche pünktlich zur Sylvesterparty fertig wird.
Gemeinsam mit Frau S. fand unser Küchenplaner die ideale Raumausnutzung und zusammen mit den Serien-und individuellen Schreinerarbeiten entstand eine außergewöhnliche, architektonisch einzigartige Küche. Lackfronten, Spachteltechnik und Altholz, sowie die Granitplatte und exklusice Griffe ließen diese Küche zu einem Unikat werden.
Fazit von Frau S.;
"Ich bedanke mich herzlich bei Herr Seidl, der Fa. Mayer für die hervorragende Zusammenarbeit. Sylvester konnte ich voller Stolz meine neue Küche wie geplant einweiehen!"
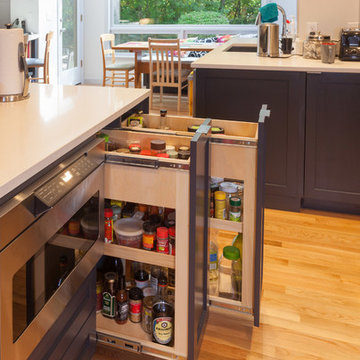
Oils, vinegar, salt, spices and other frequently used items are now easily reached opposite the cooktop. Photos © Jo Ann Snover
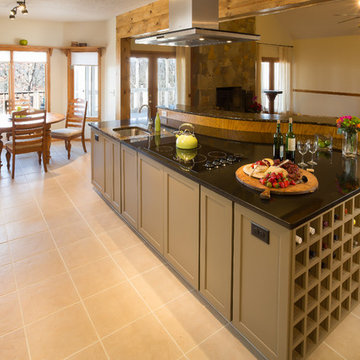
Tying together several rooms with wood tones and the stone fireplace surround was accomplished with sensitivity to details. Lots more counter space makes meal prep easy.and cleanup a breeze!
Heith Comer Photography
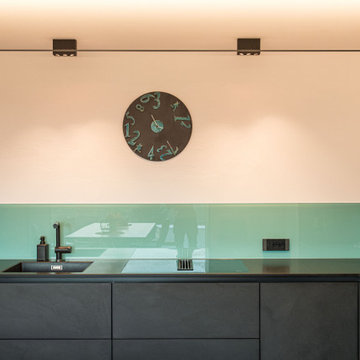
Grazie all’impegno e all’ottimo gusto dei clienti in termini di materiali ed estetica, è stato possibile realizzare un interno accattivante con molti dettagli interessanti, come i pannelli a parete rivestiti con vernice metallica e il nuovo blocco cucina con retroparete in vetro e striscia di luce a soffitto.
Dank des Engagements und des ausgesprochen guten Geschmackes der Kunden in Bezug auf Material und Ästhetik, konnte ein ansprechendes interior mit vielen interessanten Details realisiert werden, wie die mit Metallfarbe beschichteten Wandpaneele und die neue Küchenzeile mit Glasrückwand und darüber schwebendem Lichtband.
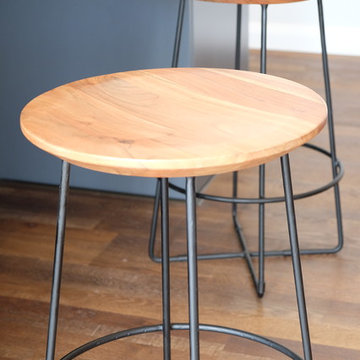
Using the casual timber stools, the large island bench becomes a breakfast bar with underneath storage either side.
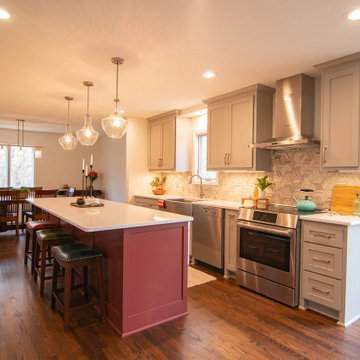
This kitchen went from cramped and dark to bright and open! Knocking down the wall between the old dining room and kitchen made a huge difference. We were able to create a larger kitchen and with an island but most importantly, a red island. Having the red island was important to the home owner and to compliment it we did a geometric architecture backsplash to help bringing in dimension. We tied in their existing floors and re stained the main floor. Surprisingly after the renovation the dining room table never moved from its original spot! All this space needed was to remove the existing wall to a now endless amount of memories this open concept will create.
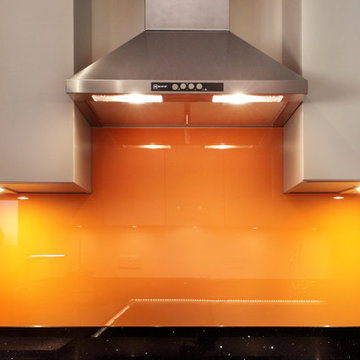
When designing kitchens, we are keen for our clients to allow their personality to shine through. We never shy away from introducing colour; infact, we welcome bold tones. This orange glass splashback is a great example of how we combine colours and textures.
Orange Kitchen with Grey Cabinets Design Ideas
10
