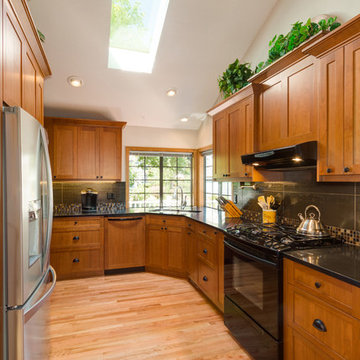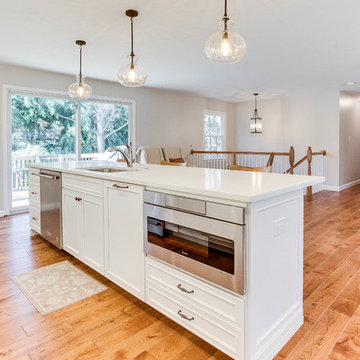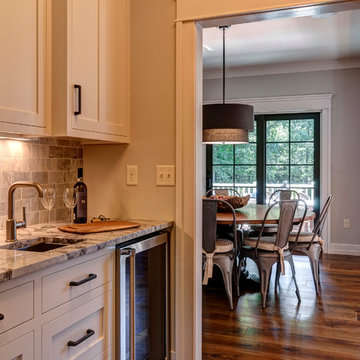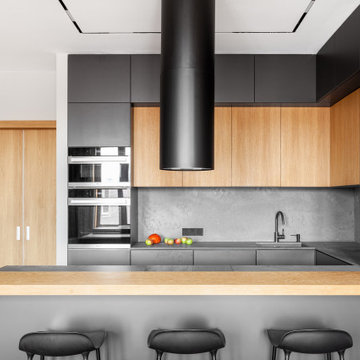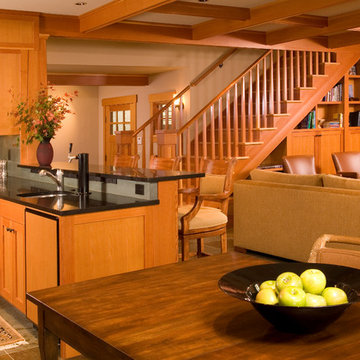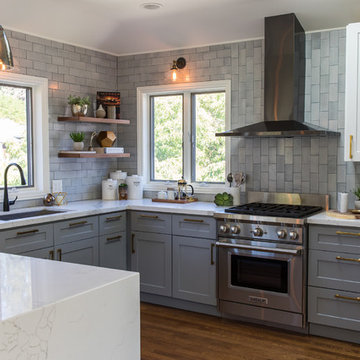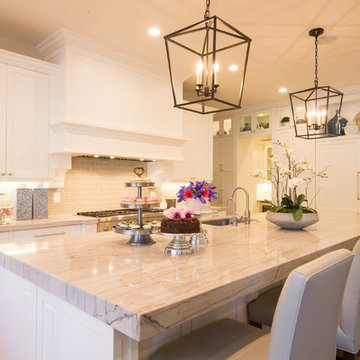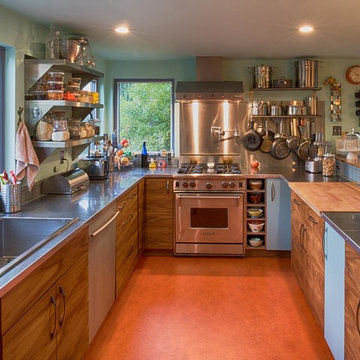Orange Kitchen with Grey Splashback Design Ideas
Refine by:
Budget
Sort by:Popular Today
121 - 140 of 1,438 photos
Item 1 of 3

This beautiful galley kitchen features beautiful grey washed cabinetry, quartz countertops, an apron front sink and professional grade appliances.
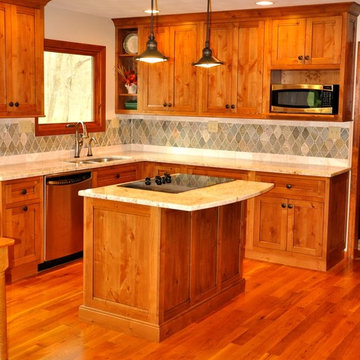
Charming rustic Farm kitchen located in a wooded setting on a farm.
Hannah Means of HG Photography
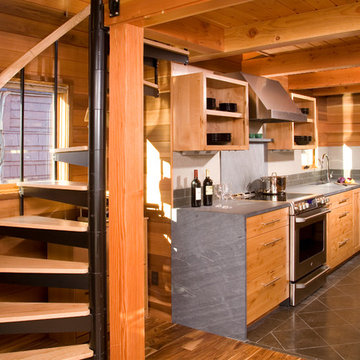
The renovation involved adding a sleeping loft above the existing structure (which actually floats on huge logs). Because it's not an "official bedroom," this staircase by The Iron Shop is allowable. I "waterfalled" the countertops to wrap cabinet sides for a more interesting look. The existing rounded door to storage/laundry was refinished/refitted. Heated blue stone tile floors keep this kitchen cozy. Beams across the ceiling support the upper structure as does wood post in foreground. There are two sinks in this tiny galley kitchen. Kohler's "trough sink" sits below window in this view, creating a highly functional prep area adjacent to range top.
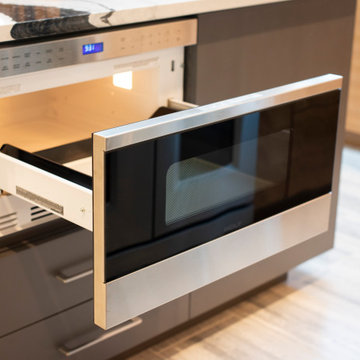
The centerpiece of this elegant kitchen is a painted island with Cambria’s stunning countertop, Bentley. Floating above are three dreamy pendant light fixtures from Sonneman. Sleek, linear cherry cabinets by Foster Custom Woodworks surround the island. There is ample storage in the floor to ceiling unit which sports glass tiles and metal framed glass doors. Open shelving and floating shelves flank the Wolf range.
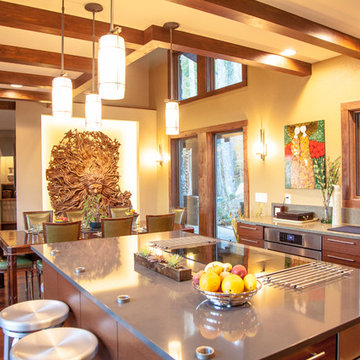
This new mountain-contemporary home was designed and built in the private club of Balsam Mountain, just outside of Asheville, NC. The homeowners wanted a contemporary styled residence that felt at home in the NC mountains.
Rising above stone base that connects the house to the earth is cedar board and batten siding, Timber corners and entrance porch add a sturdy mountain posture to the overall aesthetic. The top is finished with mono pitched roofs to create dramatic lines and reinforce the contemporary feel.
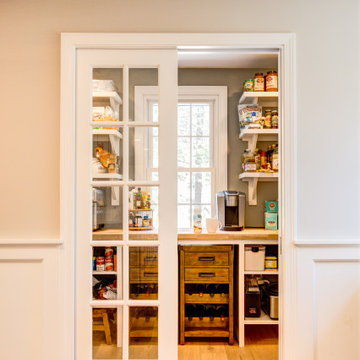
We completely flipped the kitchen layout, removed walls and added a steel beam, as well as footings and columns in the garage to support the new structural load.
The new layout is open, filled with natural light and has; incredible cabinet storage, a dream pantry with glass pocket doors, a computer workstation, subway tile backsplash, as well as new windows, doors, flooring and lighting.
This first floor remodel also included wainscoting throughout and a guest bathroom.
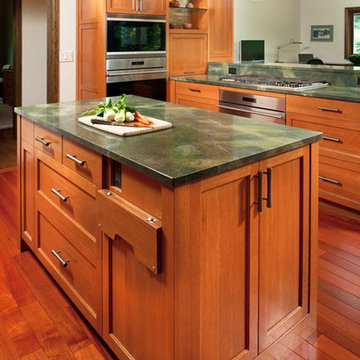
A closer look at the island reveals the rich colors and marble-like swirls of the Golden Lighting Granite countertops. Note also the small door under the countertop that hides an electrical outlet for a variety of appliances. In the background, the client preferred two Wolf ovens rather than a double oven. Floor is mahogany; cabinetry is custom rift sawn oak
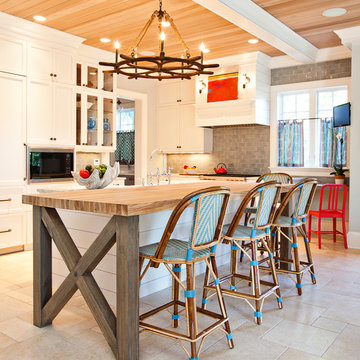
Fun design by Jenny Keenan. Double, overlapping islands. Cabinet design by Erica Slowik.
I do not have any information regarding furnishings or lighting. The light over the island was custom made.
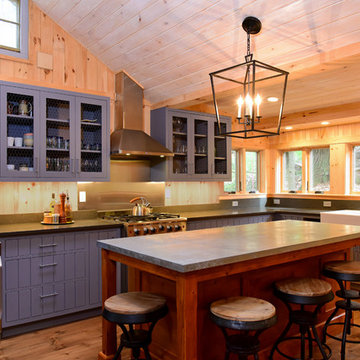
Designed by Diego Gutierrez / Housatonic Architecture
Photos by Stephen G. Donaldson
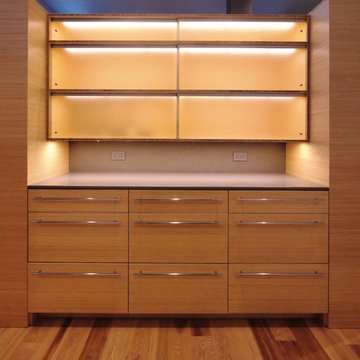
This is a view of the custom built-in china cabinet in the center island of the Kitchen. The Kitchen and Dining cabinets are Plyboo and low iron satin glass. The countertops are quartz.
Photo: David H. Lidsky Architect
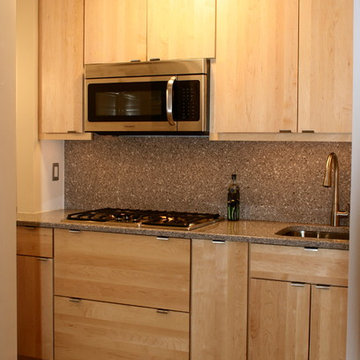
973-857-1561
LM Interior Design
LM Masiello, CKBD, CAPS
lm@lminteriordesignllc.com
https://www.lminteriordesignllc.com/
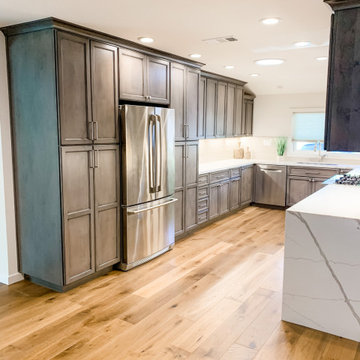
Contemporary U-shape kitchen with appliances, storage and accessories any home chef will love. The alder gray cabinetry from Fieldstone, the Vadara marble-look counters, and taupe-gray subway tile from MSI give this kitchen a stylish and inviting feel. The warm hardwood floors that run through out and connect the rooms at the front of the home give a natural warmth to balance out the cool gray tones in the kitchen cabinetry.
Orange Kitchen with Grey Splashback Design Ideas
7
