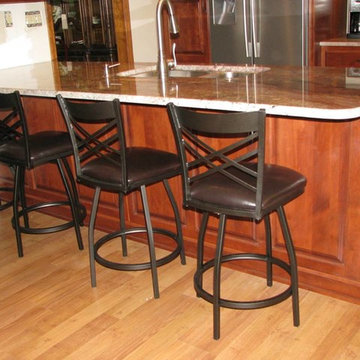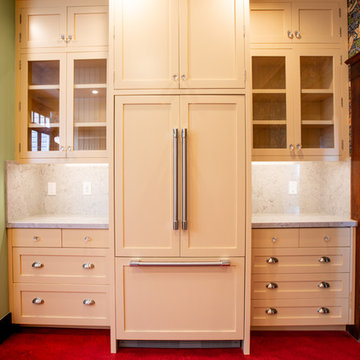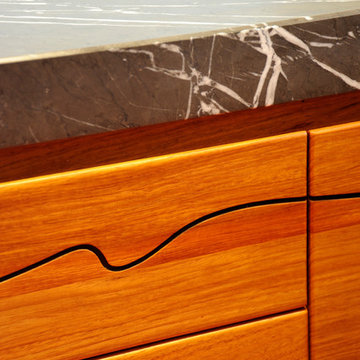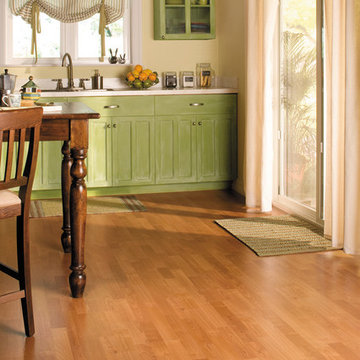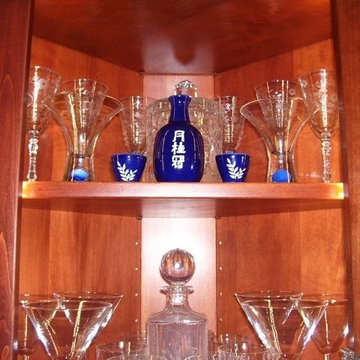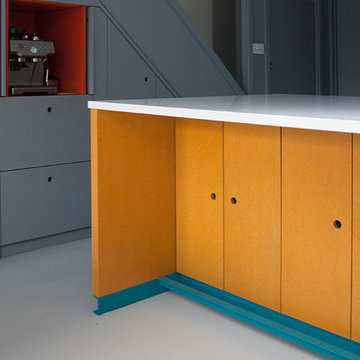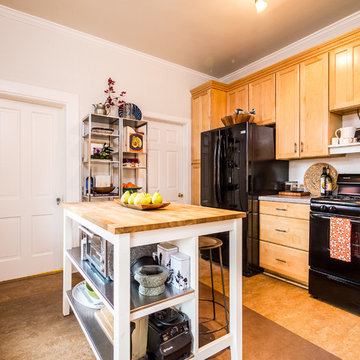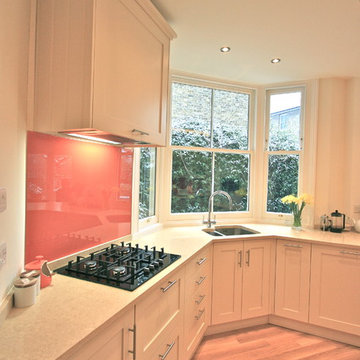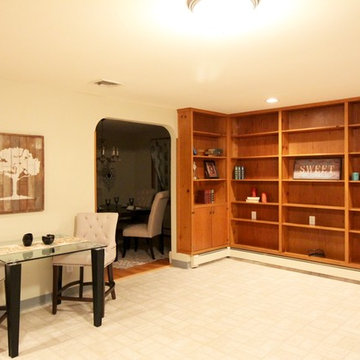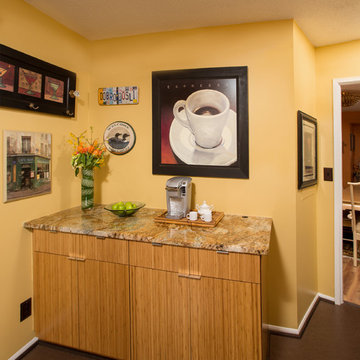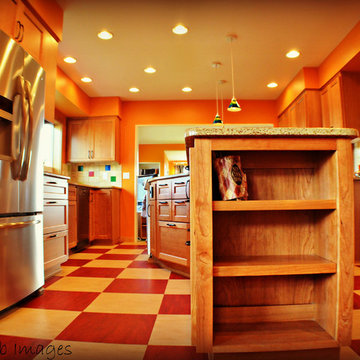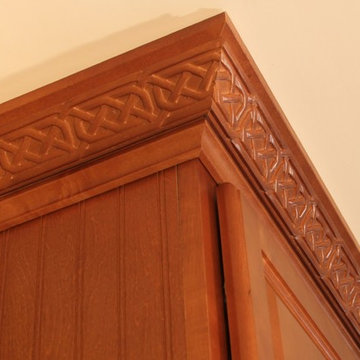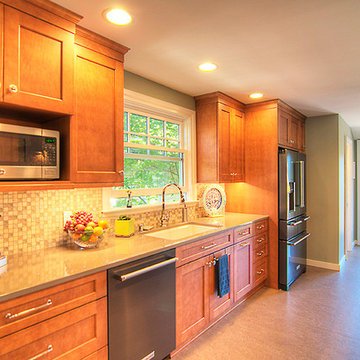Orange Kitchen with Linoleum Floors Design Ideas
Refine by:
Budget
Sort by:Popular Today
61 - 80 of 110 photos
Item 1 of 3
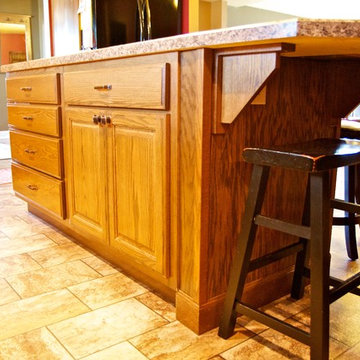
This kitchen features Oak cabinetry with laminate countertops, medium size island and travertine tile backsplash with bronze accents and undercabinet lighting.
Photo By: Christian Begeman
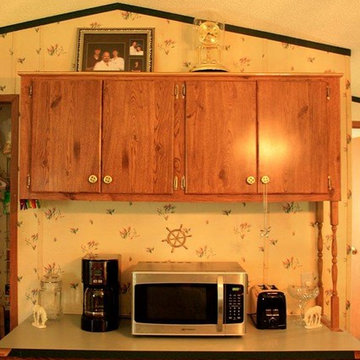
A landing space when you walk in the door is essential but does not mean it needs to be a clutter magnet. Having a place for everything is key to wondering where those keys went. Pun intended.
Photography by: Elizabeth Harbuck
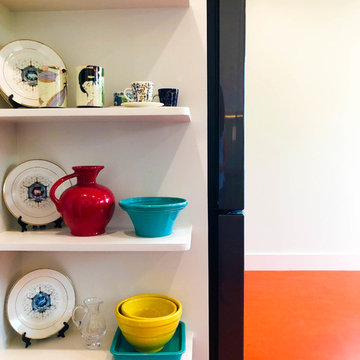
Mt. Washington, CA - Complete Kitchen remodel
This kitchen remodel/renovation project also provides these cute, open side shelving.
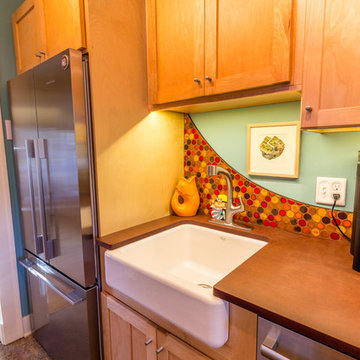
This 1926 Tudor home has been well maintained throughout the years and while the kitchen had been updated by a previous owner, the current owner knew the kitchen could become even better. Knowing her desires (which include: more storage, fun color, space to display art, durability, versatility and a space designed with the motive to invite people in), the brainstorming began. During brainstorming, an addition of a small, back entry was considered. Though this would accomplish many benefits it was decided that with careful planning great improvements could be made while staying within the original footprint.
All in all, many of the original cabinets were kept, matched and added to. A new range was installed on the opposite wall to allow for a large pantry in its original location. New floating shelving and a curved countertop integrates into the South/east corner which best utilizes the short wall, tight to the window. This curved countertop also allows for a perching spot for the owner’s morning coffee and/or guests to hangout and visit. Now that the remodel is complete, the kitchen better reflects the owners purposeful, hospitable, well-made, fun, colorful, artistic and caring personality!
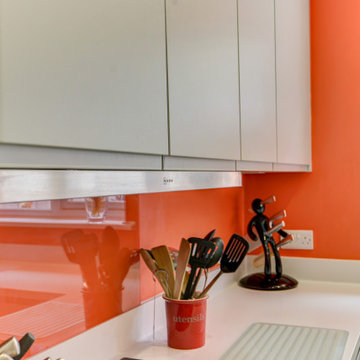
Ultramodern British Kitchen in Ferring, West Sussex
Sea Green handleless furniture from our British supplier and wonderful Corian surfaces combine in this coastal kitchen.
The Brief
This Ferring project required a kitchen rethink in terms of theme and layout. In a relatively compact space, the challenge for designer Aron was to incorporate all usual amenities whilst keeping a spacious and light feel in the room.
Corian work surfaces were a key desirable for this project, with the client also favouring a nod to the coastal setting of the property within the kitchen theme.
Design Elements
The layout of the final design makes the most of an L-shape run to maximise space, with appliances built-in and integrated to allow the theme of the kitchen to take centre-stage.
The theme itself delivers on the coastal design element required with the use of Sea Green furniture. During the design phase a handleless kitchen became the preferred choice for this client, with the design utilising the Segreto option from British supplier Mereway – also chosen because of the vast colour options.
Aron has used furniture around an American fridge freezer, whilst incorporating a nice drinks area, complete with wine bottle storage and glazed black feature door fronts.
Lighting improvements have also been made as part of the project in the form of undercabinet lighting, downlights in the ceiling and integrated lighting in the feature cupboard.
Special Inclusions
As a keen cook, appliance choices were an important part of this project for the client.
For this reason, high-performance Neff appliances have been utilised with features like Pyrolytic cleaning included in both the Slide & Hide single oven and compact oven. An intuitive Neff induction hob also features in this project.
Again, to maintain the theme appliances have been integrated where possible. A dishwasher and telescopic extractor hood are fitted behind Sea Green doors for this reason.
Project Highlight
Corian work surfaces were a key requirement for this project, with the client enjoying them in their previous kitchen.
A subtle light ash option has been chosen for this project, which has also been expertly fabricated in to a seamless 1.5 bowl sink area complete with drainer grooves.
The End Result
The end result is a wonderful kitchen design that delivers on all the key requirements of the project. Corian surfaces, high-performance appliances and a Sea Green theme tick all the boxes of this project brief.
If you have a similar home project, consult our expert designers to see how we can design your dream space.
To arrange a free design consultation visit a showroom or book an appointment now.
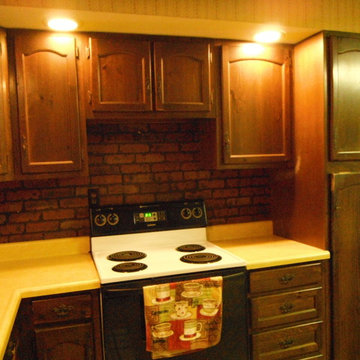
Before pictures of the existing kitchen with dark flat panel cabinets, white appliances, z- brick on the walls.
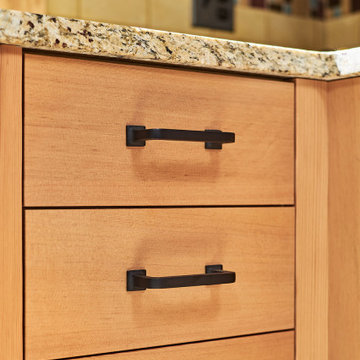
Arts and Crafts kitchen remodel in turn-of-the-century Portland Four Square, featuring a custom built-in eating nook, five-color inlay marmoleum flooring, maximized storage, and a one-of-a-kind handmade ceramic tile backsplash.
Photography by Kuda Photography
Orange Kitchen with Linoleum Floors Design Ideas
4
