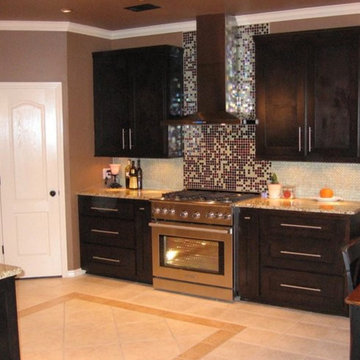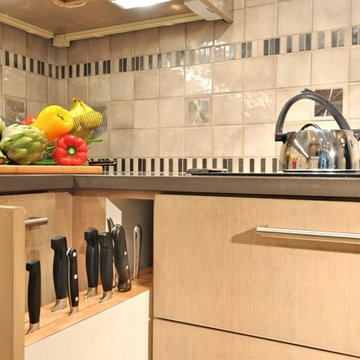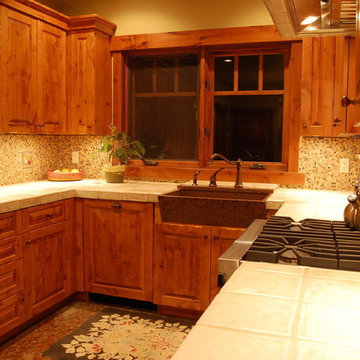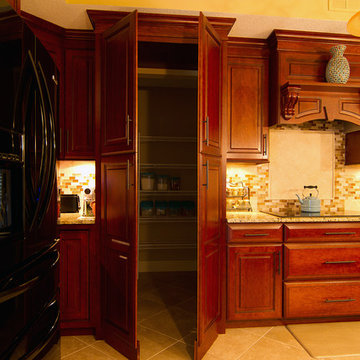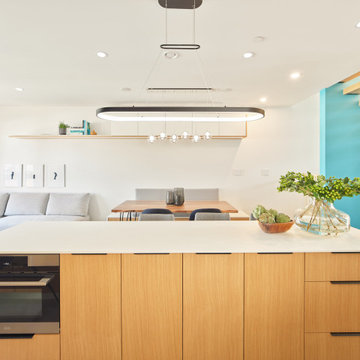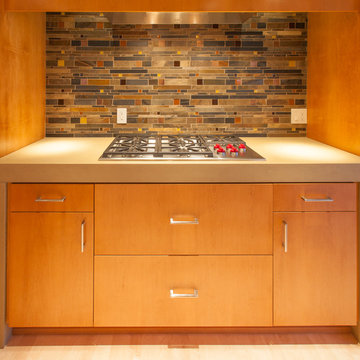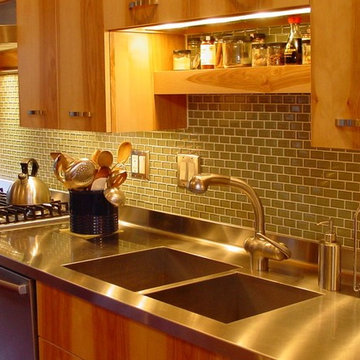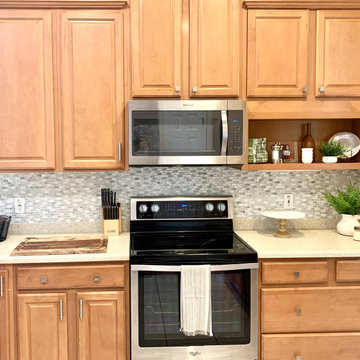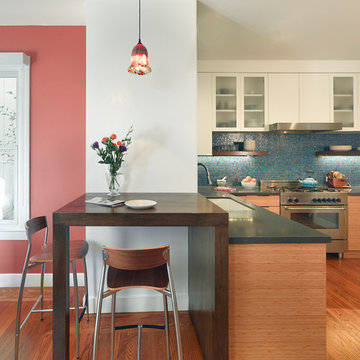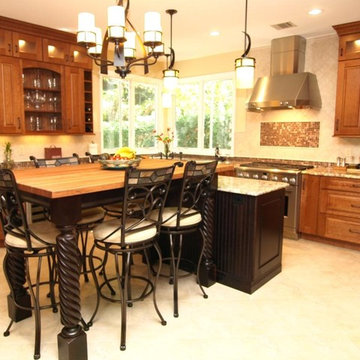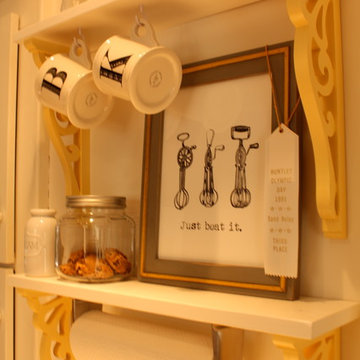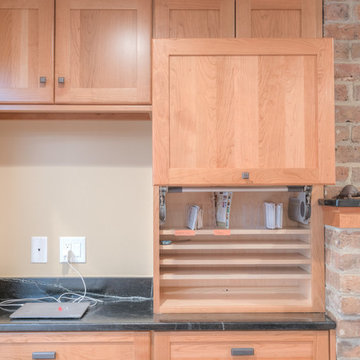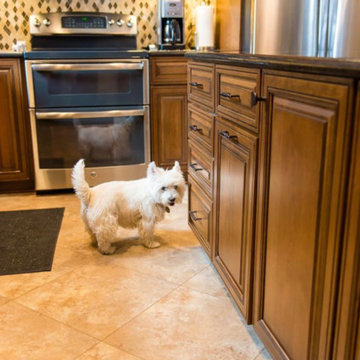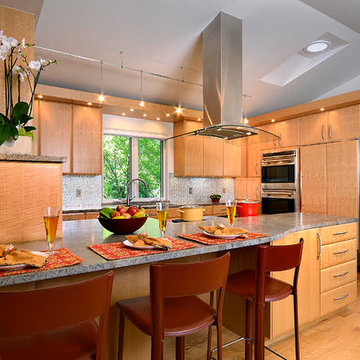Orange Kitchen with Mosaic Tile Splashback Design Ideas
Refine by:
Budget
Sort by:Popular Today
161 - 180 of 840 photos
Item 1 of 3
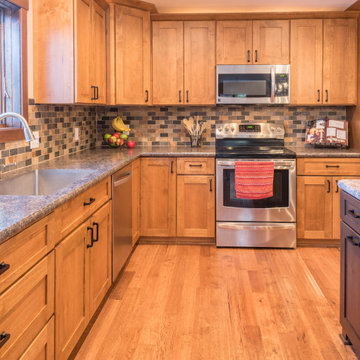
This wood-tones Mission style kitchen and bar were designed for storage, functionality, and family time!
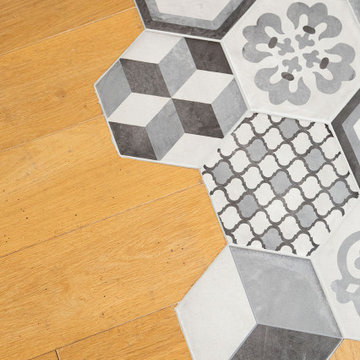
Nos clients occupaient déjà cet appartement mais souhaitaient une rénovation au niveau de la cuisine qui était isolée et donc inexploitée.
Ayant déjà des connaissances en matière d'immobilier, ils avaient une idée précise de ce qu'ils recherchaient. Ils ont utilisé le modalisateur 3D d'IKEA pour créer leur cuisine en choisissant les meubles et le plan de travail.
Nous avons déposé le mur porteur qui séparait la cuisine du salon pour ouvrir les espaces. Afin de soutenir la structure, nos experts ont installé une poutre métallique type UPN. Cette dernière étant trop grande (5M de mur à remplacer !), nous avons dû l'apporter en plusieurs morceaux pour la re-boulonner, percer et l'assembler sur place.
Des travaux de plomberie et d'électricité ont été nécessaires pour raccorder le lave-vaisselle et faire passer les câbles des spots dans le faux-plafond créé pour l'occasion. Nous avons également retravaillé le plan de travail pour qu'il se fonde parfaitement avec la cuisine.
Enfin, nos clients ont profité de nos services pour rattraper une petite étourderie. Ils ont eu un coup de cœur pour un canapé @laredouteinterieurs en solde. Lors de la livraison, ils se rendent compte que le canapé dépasse du mur de 30cm ! Nous avons alors installé une jolie verrière pour rattraper la chose.
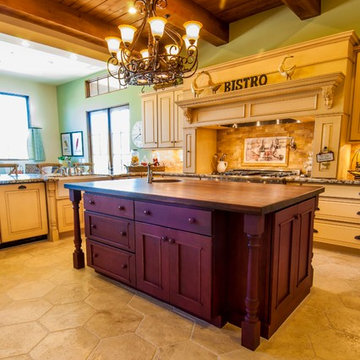
Renovations to this kitchen and dining area added tons of style and personality. From the wooden loft ceiling and chandelier to the hexagon tile floor; this rustic bistro style kitchen combines the best of old and new. The dark wooden island offsets the warm tones as an interesting storage and work space. The
L-shaped counter provides plenty of space for cooking preparation and also doubles as sitting area. By the window, a cozy breakfast nook is the perfect place to start the day with bench seating around a refurbished round table.
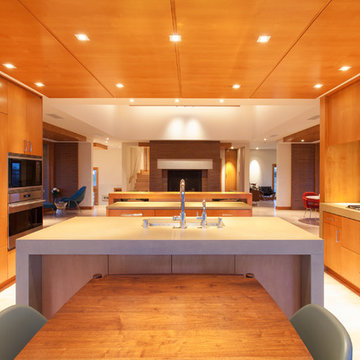
Kitchen showing maple cabinetry, concrete countertops, maple ceiling paneling and view into great room
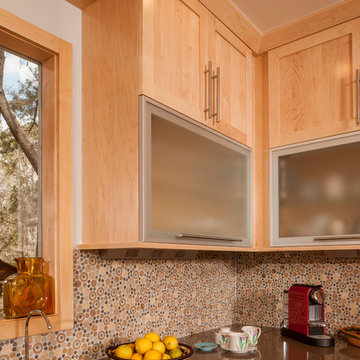
The Contemporary kitchen with large cherry island granite and quartz countertops. Perimeter cabinets are natural maple from Holiday Kitchens. The Seattle doorstyle is used to exhibit clean lines. The perimeter countertops are Silestone Unsui and the abstract countertop on the island is Baricatto granite. The stainless steel farmhouse sink from Porcher and the aluminum frame doors give the space a more contemporary feel.
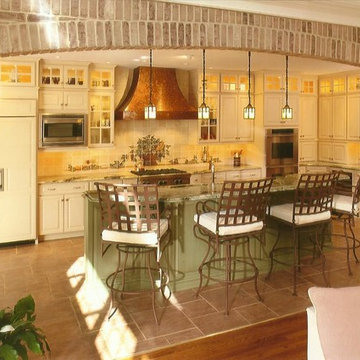
Custom Cupboards cabinetry, Basket Beige perimeter, custom green island, Granite tops, Oak Leaf copper hood, Custom wrought iron pantry door from Knoxville Artisan, Schaub hardware, custom painted tile to match favorite wine,two-toned kitchen, pendant lighting, mullion glass transom cabinet doors by Kitchen Sales, Knoxville TN
Orange Kitchen with Mosaic Tile Splashback Design Ideas
9
