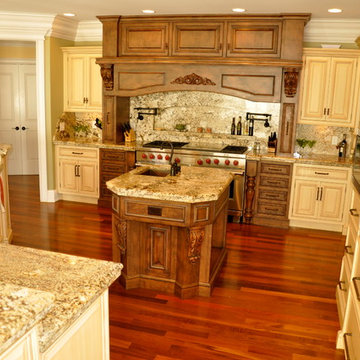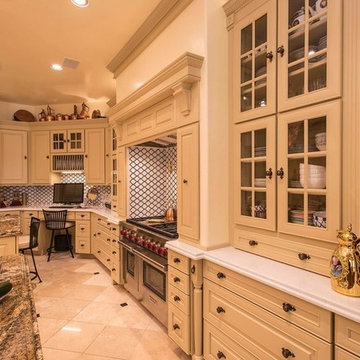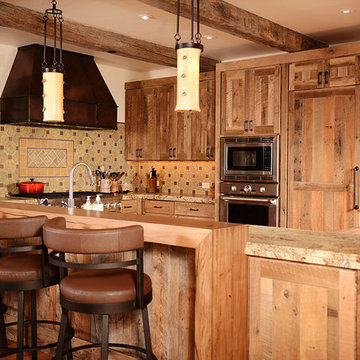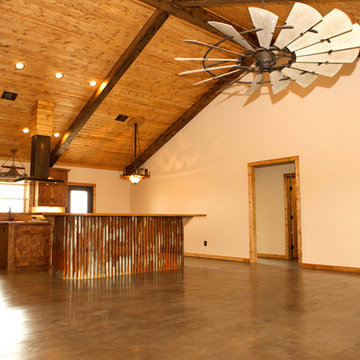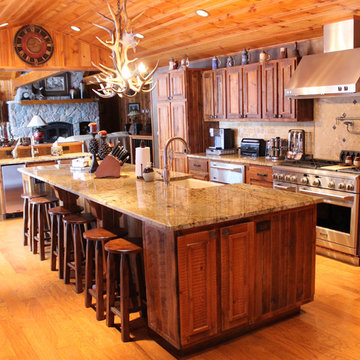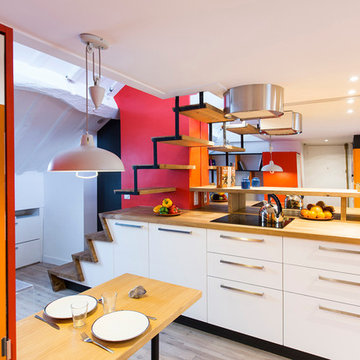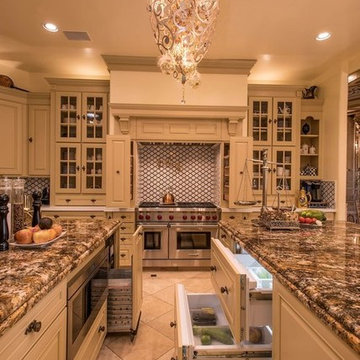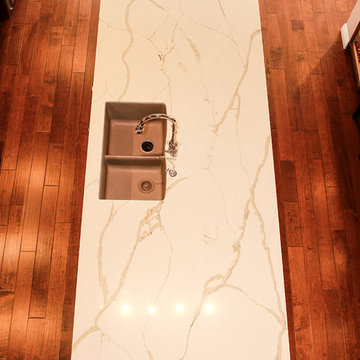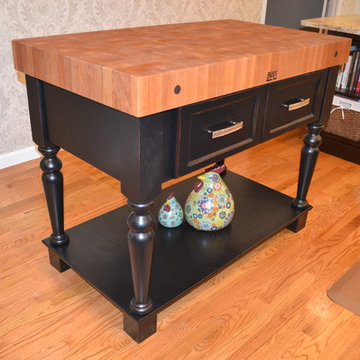Orange Kitchen with multiple Islands Design Ideas
Refine by:
Budget
Sort by:Popular Today
21 - 40 of 525 photos
Item 1 of 3
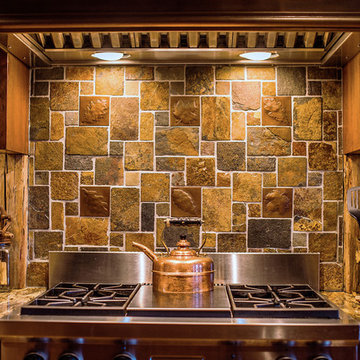
A stunning mountain retreat, this custom legacy home was designed by MossCreek to feature antique, reclaimed, and historic materials while also providing the family a lodge and gathering place for years to come. Natural stone, antique timbers, bark siding, rusty metal roofing, twig stair rails, antique hardwood floors, and custom metal work are all design elements that work together to create an elegant, yet rustic mountain luxury home.
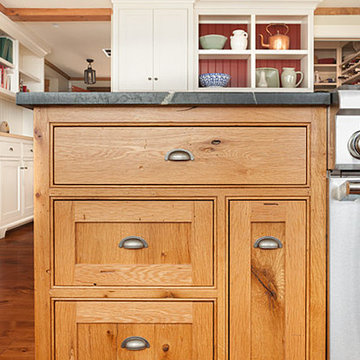
Tall pull out cabinet houses cookie trays and oven racks
Design and construction by Jewett Farms + Co. Photography by Justen Peters
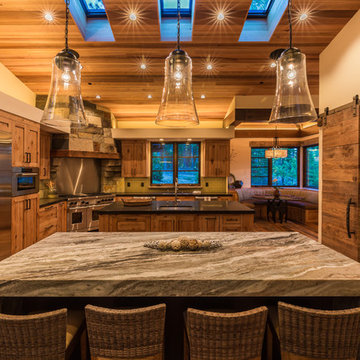
Designed by the owner and Katherine Hill Interiors.
Photo credit Martis Camp Realty.

Two Blue Star french door double ovens were incorporated into this large new build kitchen. One stack on each side of the double grill under the wood hood. On the stone columns, sconces were added for ambient lighting.
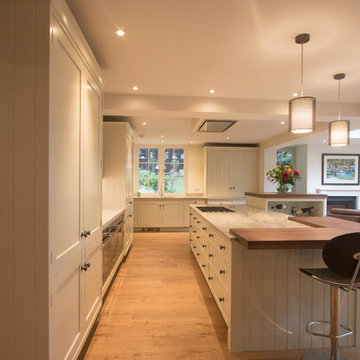
We were very excited to design this kitchen with its brand new Orangery extension. Our clients wanted the kitchen area to flow seamlessly into the sunny Orangery where easy living and entertaining were the order of the day and with a utility area (nicely doubling up as well organised wine store!) out of view but accessible.
This Inframe kitchen and Lay-On utility space are all handmade and hand painted in Farrow & Ball’s Off White which showcases the very best of the Handmade in Hitchin range. Hand crafted furniture is carefully considered both for the traditional setting and the client’s desire to create a space to entertain, cook and relax with family and friends.
Throughout, natural Walnut was chosen to complement the hand painted furniture. The solid Planked Walnut breakfast bar and shelves are beautifully paired with the Colonial Cream granite worktops. The dovetail drawers and thoughtfully designed cutlery and spice trays are again made from solid walnut. It’s these elements, that aren’t always on view that make Planet’s kitchens unique.
There are aspects of this kitchen which is set it apart from the ordinary – the upper level Island area which is perfectly ‘bar height’ for propping against with a glass or two; the tall Pantry Units which handsomely flank Neff ovens and, practically, keep a cook’s arsenal out of view; the Breakfast Cupboard which is accessible and easily hidden – perfect for a large family!
Simple bronze finish handles complete the understated and timeless look of this kitchen.
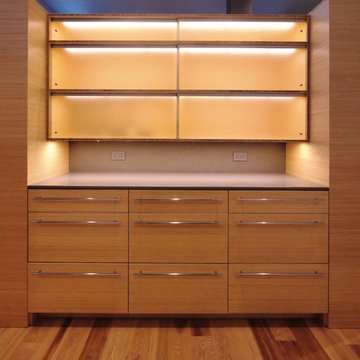
This is a view of the custom built-in china cabinet in the center island of the Kitchen. The Kitchen and Dining cabinets are Plyboo and low iron satin glass. The countertops are quartz.
Photo: David H. Lidsky Architect

Full depth utensil dividers were incorporated into the drawers immediately under the Wolf Cooktops. It's a great spot to store cooking utensils to keep them off the counter.
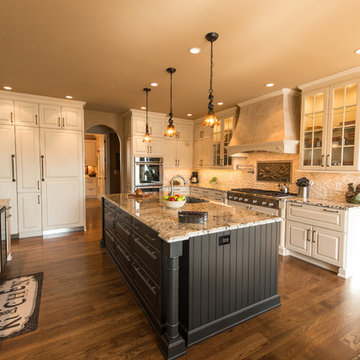
This beautiful custom kitchen features two colors of cabinets; Cottage white and Cottage Black. Custom legs were added to the Cottage Black island. Photo credit: Robin Bish
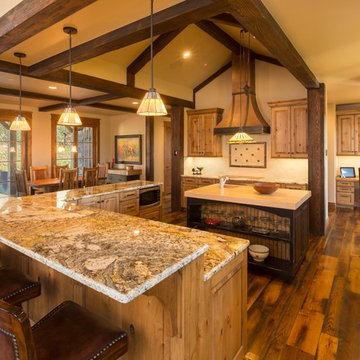
These are knotty alder cabinets with a light stain, distressing and glaze. The Island is painted black with wooden pegs and a rub thru distressing. The island countertop is a butcher block with an undermount sink.
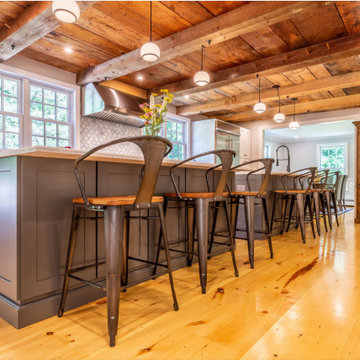
Wide Eastern White Pine looks fantastic in this bright, airy New Hampshire residence. Varied 9″ – 15″ widths and up to 16′ lengths!
Flooring: Premium Eastern White Pine Flooring in mixed widths
Finish: Vermont Plank Flooring Woodstock Finish
Construction by Tebou Carpentry & Woodworking
Orange Kitchen with multiple Islands Design Ideas
2
