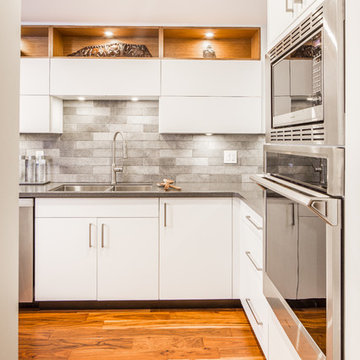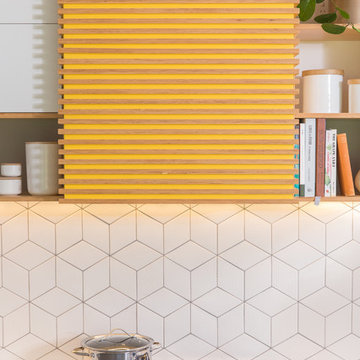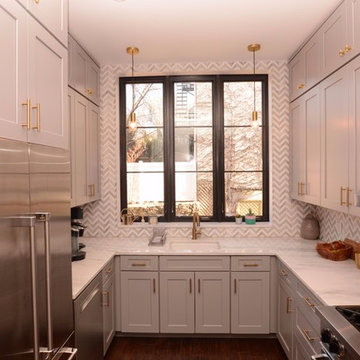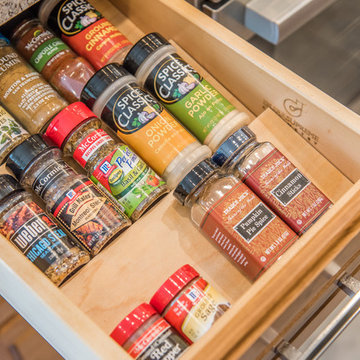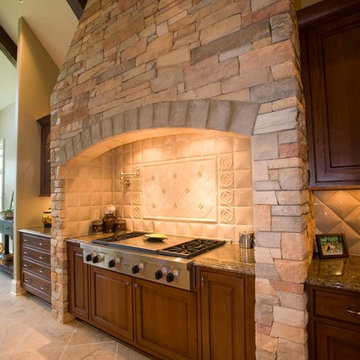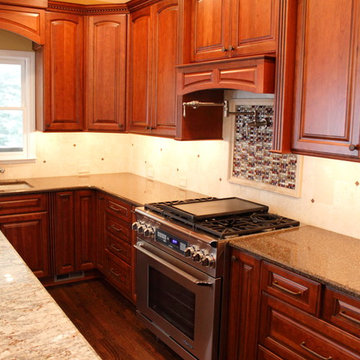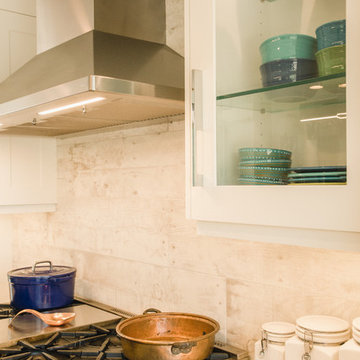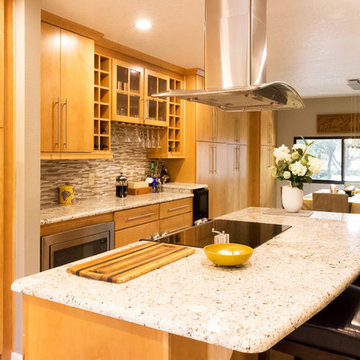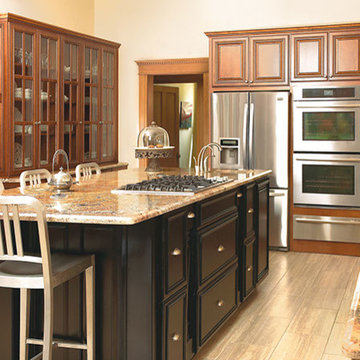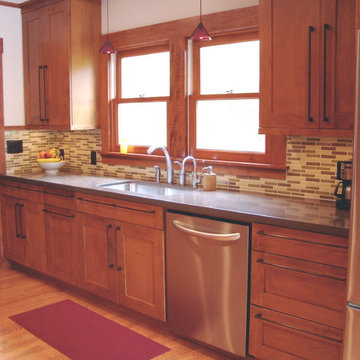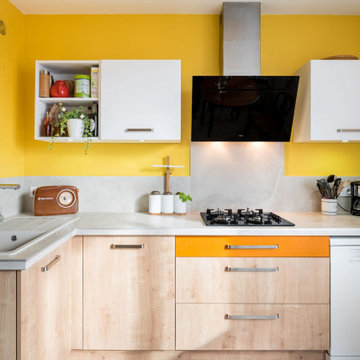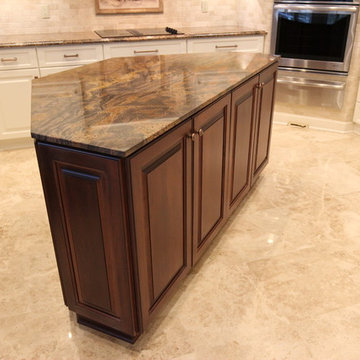Orange Kitchen with Porcelain Splashback Design Ideas
Refine by:
Budget
Sort by:Popular Today
121 - 140 of 792 photos
Item 1 of 3
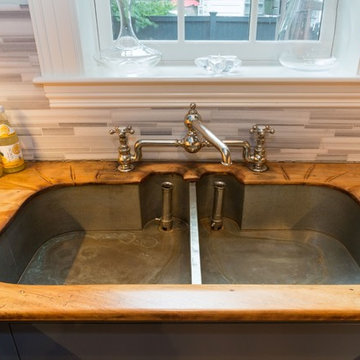
Refurbished antique sink completed this very special butlers pantry space.
Damianos Photography
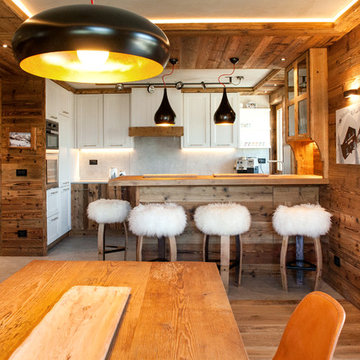
Cucina realizzata su misura in abete vecchio spazzolato color naturale e pensili bianchi. Pavimenti in abete alternati a zone in piastrelle. Particolari gli sgabelli da bar ricoperti in pelo bianco e l'illuminazione dalle linee sinuose sopra il bancone.
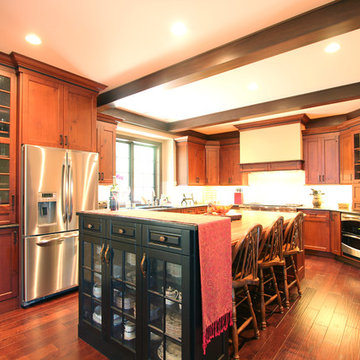
A tall cabinet (40.5" H) was incorporated at the living room end of the island to block the site of any potential messes in the kitchen. This piece provides additional storage with glass fronted cabinets for china and glass pieces. The shallow drawers on top are the perfect spot for bottle openers, napkin rings, and candle lighters. The piece features five piece drawer fronts, mullions on the doors, and raised panel drawers. The accent color of the tall island cabinet is used on the perimeter in the crown molding detail.
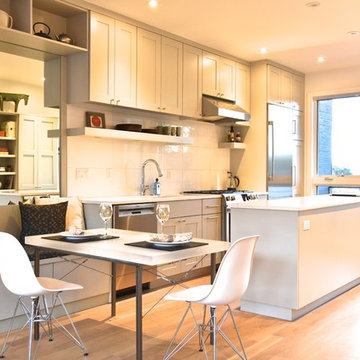
Even small kitchens need "breathing space" so we interrupted the pantry with an open bookcase then repeated the open shelving around a mirror (middle condo unit with no window on the long wall) over the banquette. The space feels bigger with the mirror.
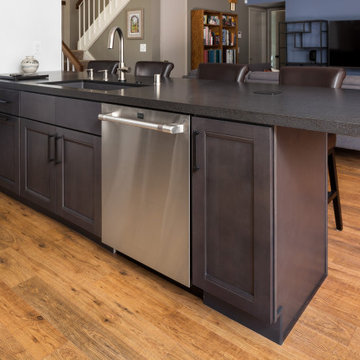
Like most homes that were built as part of a development project in Thousand oaks the kitchen in this home was extremely small and enclosed from all sides with only 2 small pathways leading to it.
The first think on the list was to remove the largest wall and opening the space to the living area.
The kitchen is comprised from an L-shape gray cabinets and a 11' long peninsula from pewter colored cabinet and a fantastic black noir countertop.
The peninsula acts as a division between the living area and the kitchen.
a large window brings a lot of natural light into the space and the light pastel almost colored backsplash adds a light and bright contrast to the grays and black colors of the kitchen.
The large dark cabinet pulls tie together the two portions of the kitchen.
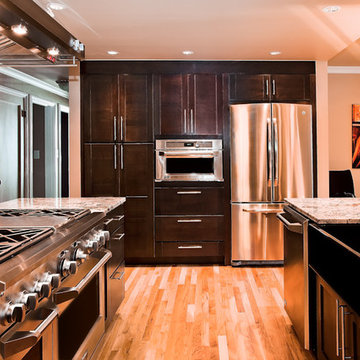
Greater Seattle Area's Specialized Residential Construction Firm
Location: 11225 NE 60th st
Kirkland, WA 98033
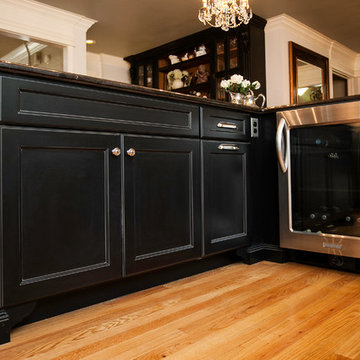
Custom Wood Products cabinetry. Hardware is elongated polished chrome cup pulls and knobs. Island in contrasting black with pewter glaze. Island houses glass cooktop, beverage refrigerator, garbage/recycle cabinet, storage and seating for five.
Photo Credit: She Sees Photography
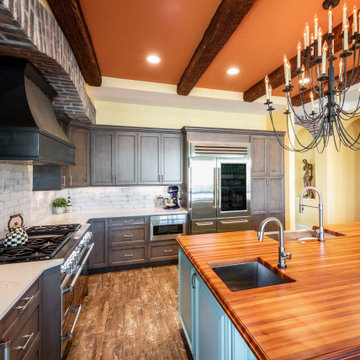
Custom cabinetry from Kemp Cabinets. The color, Misty Grey in Maple was used for the perimeter cabinets, and Vintage Vessel from Sherwin Williams was used for the Island cabinets. The center island countertop is a custom Asian Tiger Wood Slab from Chicago, and the remainder countertops were finished with Engineered Quartz. Grunge 3"x11.8" Porcelain Tile in Iron was used for the backsplash.
Orange Kitchen with Porcelain Splashback Design Ideas
7
