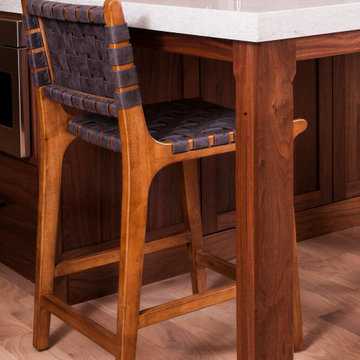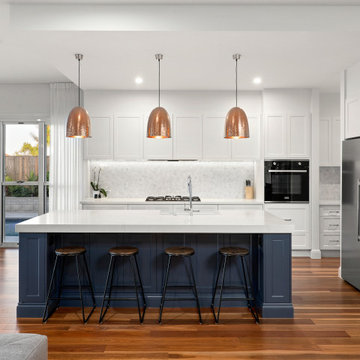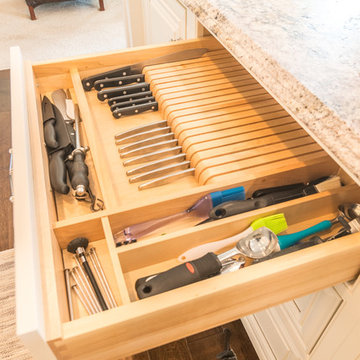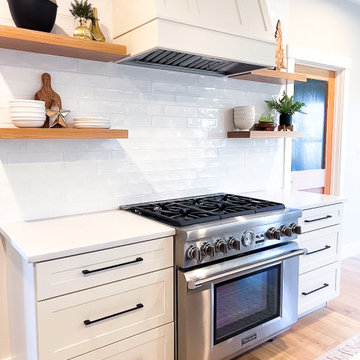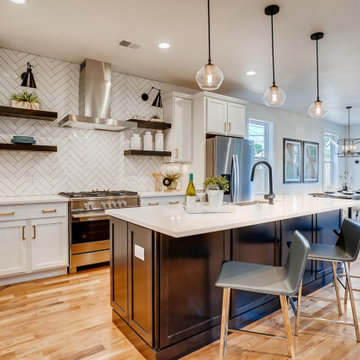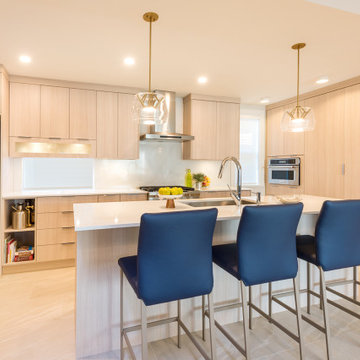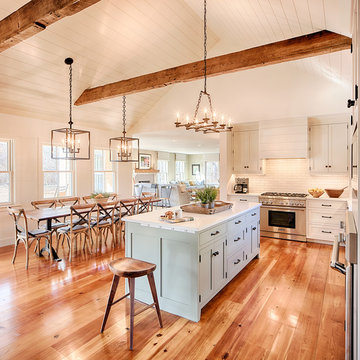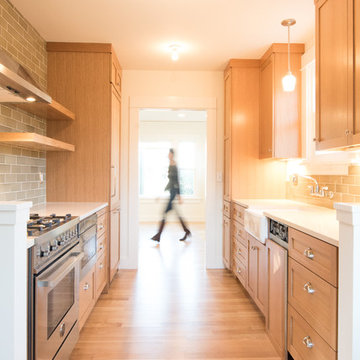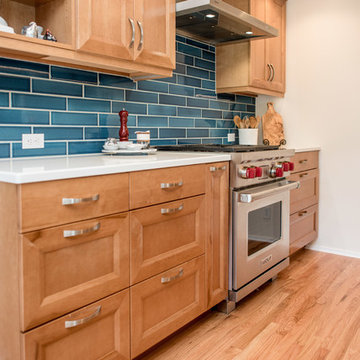Orange Kitchen with White Benchtop Design Ideas
Refine by:
Budget
Sort by:Popular Today
181 - 200 of 1,551 photos
Item 1 of 3
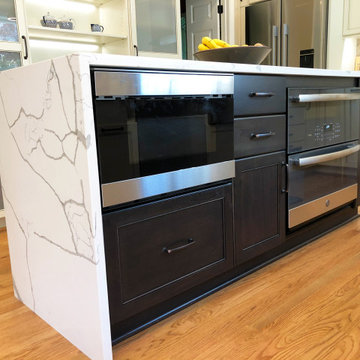
Here is a closer view of the island. The waterfall edge on the counter is only on the family room side. The other side of the island has a shallow storage cabinet facing the cooktop. All cabinets are from Wellsford Custom Cabinetry. The island cabinets are walnut with Nitefall stain.

Proyecto destacado por Houzzrussia Best of the Best 2018 y 2019
Fotos: David Montero

We were commissioned to design and build a new kitchen for this terraced side extension. The clients were quite specific about their style and ideas. After a few variations they fell in love with the floating island idea with fluted solid Utile. The Island top is 100% rubber and the main kitchen run work top is recycled resin and plastic. The cut out handles are replicas of an existing midcentury sideboard.
MATERIALS – Sapele wood doors and slats / birch ply doors with Forbo / Krion work tops / Flute glass.
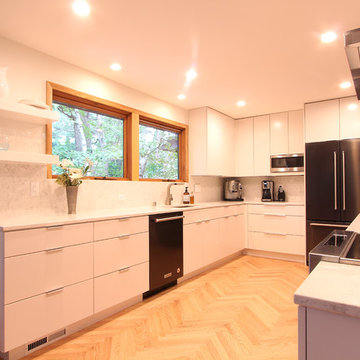
A combination of medium wood herringbone floors, white flat panel cabinets, marble looking quartz countertops, a full height backsplash, adn white floating shelves all make this kitchen feel modern and sleek. A combination of black stainless steel and stainless steel appliances was selected.

“With the open-concept floor plan, this kitchen needed to have a galley layout,” Ellison says. A large island helps delineate the kitchen from the other rooms around it. These include a dining area directly behind the kitchen and a living room to the right of the dining room. This main floor also includes a small TV lounge, a powder room and a mudroom. The house sits on a slope, so this main level enjoys treehouse-like canopy views out the back. The bedrooms are on the walk-out lower level.“These homeowners liked grays and neutrals, and their style leaned contemporary,” Ellison says. “They also had a very nice art collection.” The artwork is bright and colorful, and a neutral scheme provided the perfect backdrop for it.
They also liked the idea of using durable laminate finishes on the cabinetry. The laminates have the look of white oak with vertical graining. The galley cabinets are lighter and warmer, while the island has the look of white oak with a gray wash for contrast. The countertops and backsplash are polished quartzite. The quartzite adds beautiful natural veining patterns and warm tones to the room.
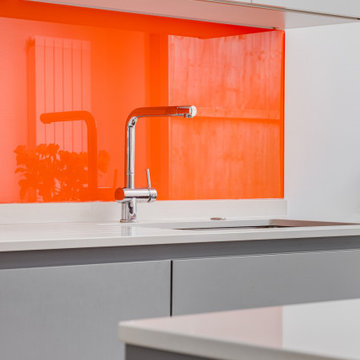
A grey and white handleless kitchen in a London side return extension. The kitchen includes an island with a white Caeserstone quartz worktop,
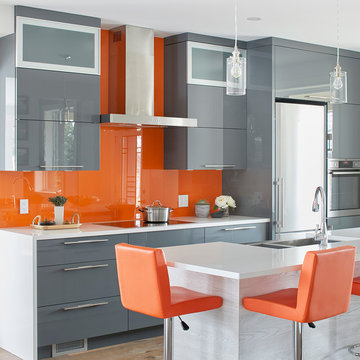
Using bright colors in a design can give great results. The pop of glossy orange mixed with more sober gray gives a unique look to the space.
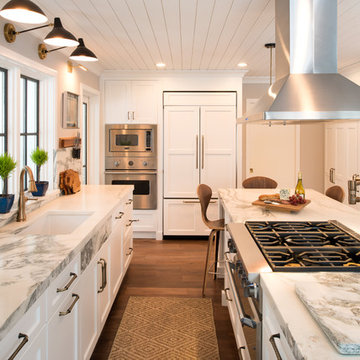
The island provides an eating area, gas range top with hood and a warming drawer below. A pot filler was added for added convenience. The mix of metals and wood creates an eclectic feel.
Orange Kitchen with White Benchtop Design Ideas
10
