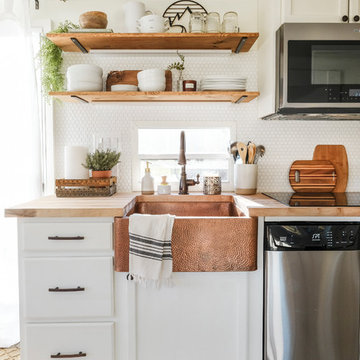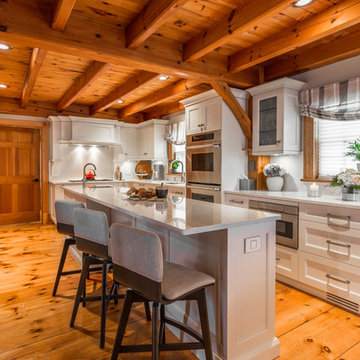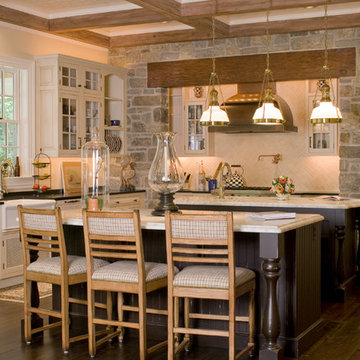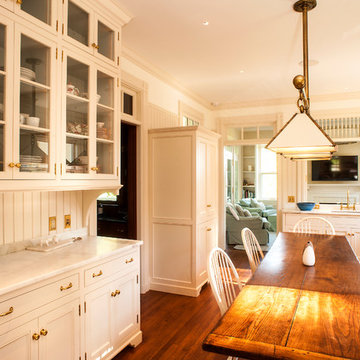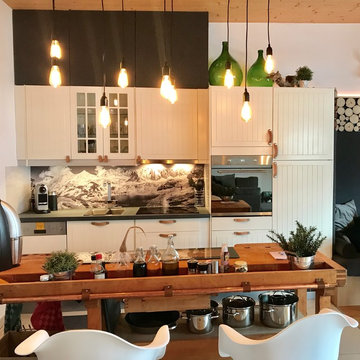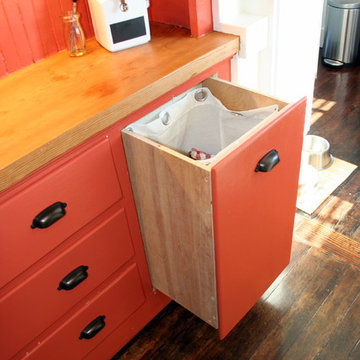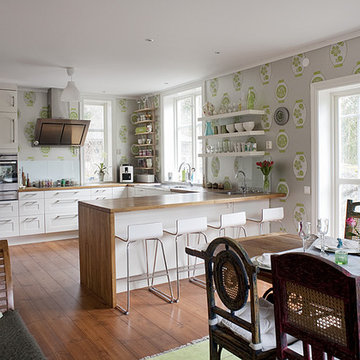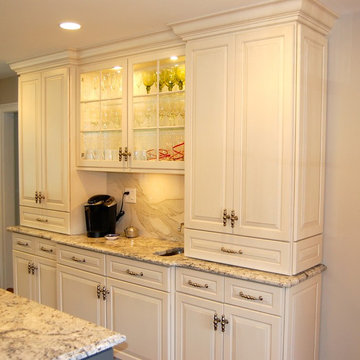Orange Kitchen with White Cabinets Design Ideas
Refine by:
Budget
Sort by:Popular Today
101 - 120 of 3,854 photos
Item 1 of 3
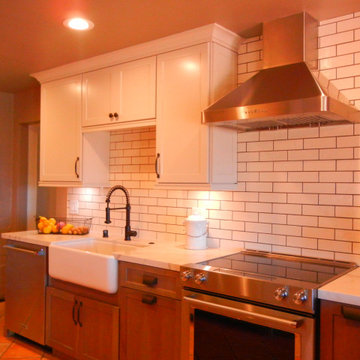
Modern farmhouse, reusing existing Saltillo floor tiles and existing glass block. Dark grout accentuates subway tiles.
Combination creamy white wall cabinets with grey washed cabinet finish below.
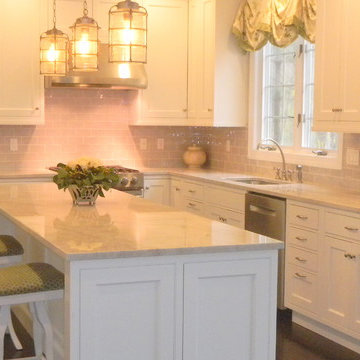
Traditional kitchen remodel in a classic Fairfield County colonial home. Custom framed beaded inset cabinetry in a bright white paint. Taj Mahal quartzite counters. Handmade glazed ceramic subway tile. Ebony stained hardwood floors. Viking appliances. Decorative glass door hutch feature. Framed door end panels on island. Gorgeous transformation. Designed by Jim & Erin Cummings of Shore & Country Kitchens.
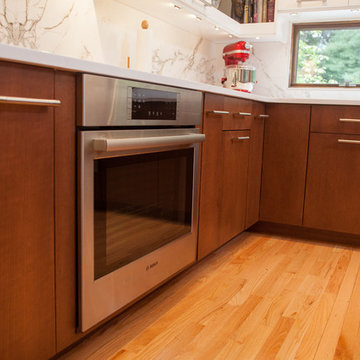
Jarrett Design is thankful for digital preview technology. Good thing our clients were able to see what their
book-matched Dekton backsplash was going to look like prior to fabrication! Some may have been a bit frightened, but these folks love the drama it creates in the otherwise serene kitchen. High gloss white upper and tall cabinetry is beautifully grounded by dark stained oak bases and island. Our clients came to us as a busy family with a toddler and an infant. Healthy food preparation for all meals is one their main priorities, so the kitchen design had to be highly functional. Work zones, storage, and seating were carefully planned. This contemporary, two-toned kitchen is the perfect combination of functionality and durability, modern light and natural warmth.
Matt Villano Photography
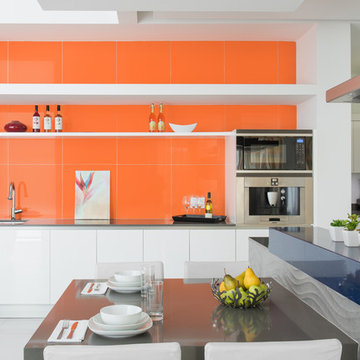
Knowing that their kitchen was in need of a remodel, the Mohan family brought Cantoni into their home to create a light and airy space inspired by its surrounding waterways.
Read the full story here: http://cantoni.com/interior-design-services/projects/refreshing-renovation/
Photo by Michael Hunter
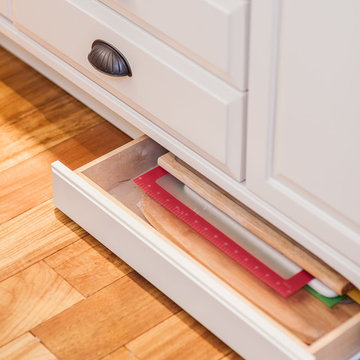
This is a great idea to use the space where a Toe Kick is in the kitchen. Perfect place to store cutting boards, placemats, baking racks, cookie sheets and more.

This butcher block island countertop is the ideal setup for chopping vegetables.
Architecture and Design by: H2D Architecture + Design
www.h2darchitects.com
Built by: GT Residential Contracting
Photos by: Chad Coleman
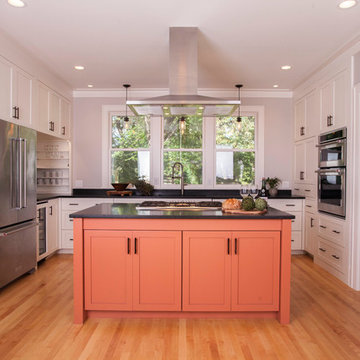
Residential Addition Over $250,000 (TreHus Architects + Interior Designers + Builders)

I worked on the original renovation of this 1950 ranch style home back in 1994, when it was gutted, resurfaced, fitted with large windows and doors, basically completely transformed from a boring, dark, rectangular cinder block house into a light filled cozy cottage. Twenty two years later, it needed all new furniture, paint, lighting, art, and window treatments. I kept the 1950's kitchen cabinetry to maintain the "farmhouse" feel, just adding paint. It was so fun to have the opportunity to work on this house twice!
Don Holtz
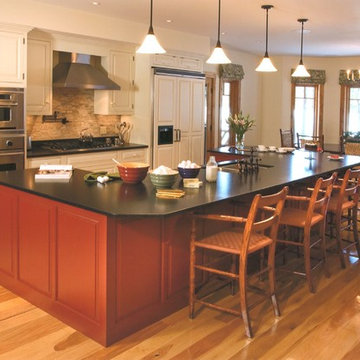
Entering this project as design consultants, much of the initial design had been executed, so our focus was on some of the smaller, detail elements. The desired feel of the house was that of a rustic, country style, so wood detailing was brought in to highlight key moments, providing emphasis on the connections of the exterior and interior environments. Alder and Hickory wood were introduced in the flooring, windows, and interior trim and were accented by the painted kitchen cabinetry, bringing a warm feel to the spaces. With the creation of a large central island, guests can enjoy the company as much as they can the space.
Photographer: MTA
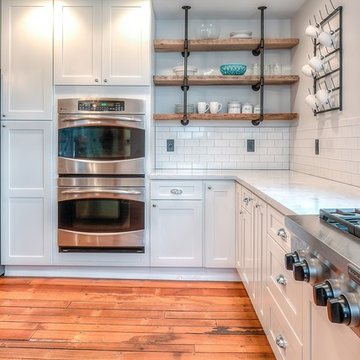
HGTV Lovers....this is a project for you! This home was built in the 1800s and the new owners wanted to expand and update the kitchen to accommodate their growing family. Hardwood flooring was laid, windows enlarged, walls removed, and PRESTO...you find yourself walking into a kitchen featured on HGTV! We will be submitting this project for an award for sure!
Greg Clark Photography
Orange Kitchen with White Cabinets Design Ideas
6

