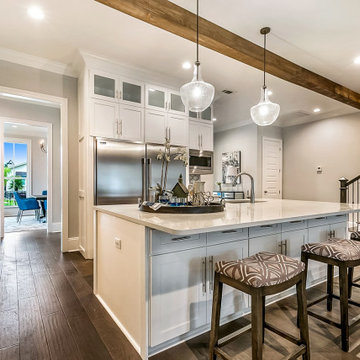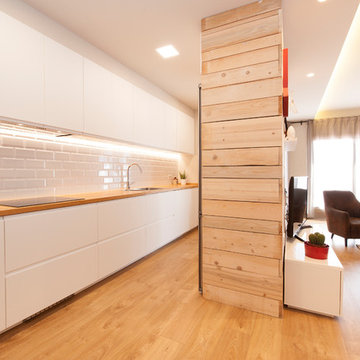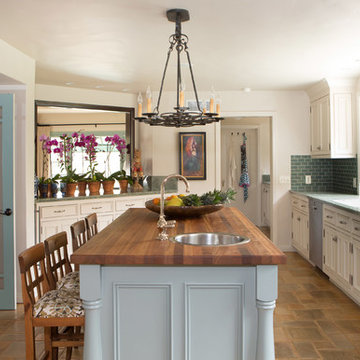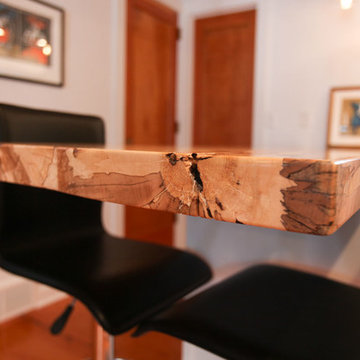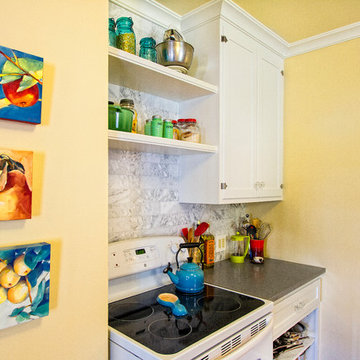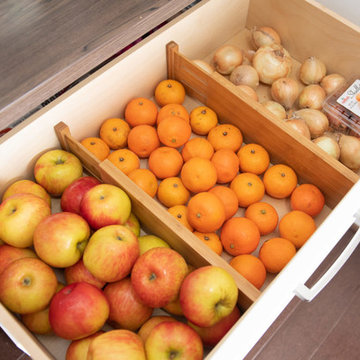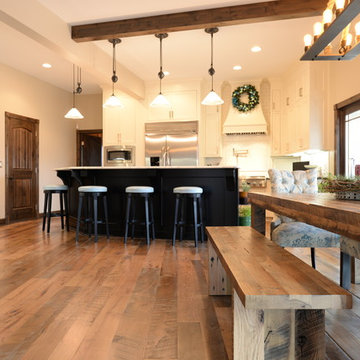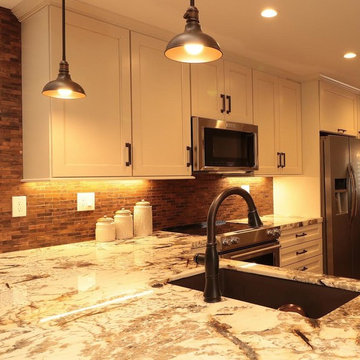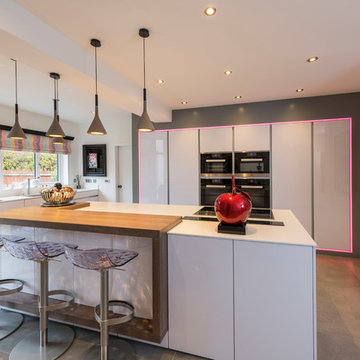Orange Kitchen with White Cabinets Design Ideas
Refine by:
Budget
Sort by:Popular Today
101 - 120 of 3,854 photos
Item 1 of 3
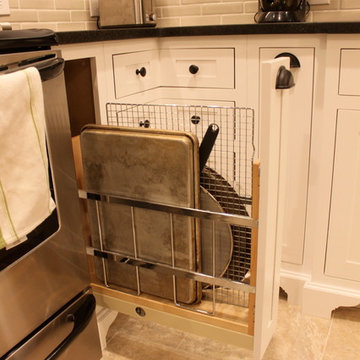
Custom kitchen in the south western suburbs of Philadelphia. Design and photography by Steve Simpson.

This was a fun re-model with a fun-loving homeowner. Know locally as 'the 50's guy' the homeowner wanted his kitchen to reflect his passion for that decade. Using Northstar appliances from Elmira Stove Works was just the beginning. We complemented the bright red of the appliances with white cabinets and black counters. The homeowner then added the yellow walls and detailed tile work to finish it off. photo: James DeBrauwere

Mt. Washington, CA - This modern, one of a kind kitchen remodel, brings us flat paneled cabinets, in both blue/gray and white with a a beautiful mosaic styled blue backsplash.
It is offset by a wonderful, burnt orange flooring (as seen in the reflection of the stove) and also provides stainless steel fixtures and appliances.
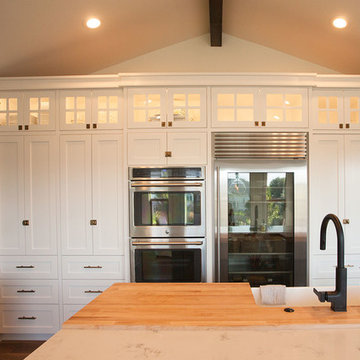
We custom made all of the kitchen cabinetry and shelving. The kitchen was a small area so maximizing usable space with function and design was crucial.
The transitional design features a pantry wall with the Sub Zero all glass door refrigerator and oven cabinet centered and equal size pantry cabinets to either side with 3 large storage drawers below and rollout shelves and work surfaces behind the door cabinets above in each with a hidden walk-in pantry door next to the Sub Zero. The cabinets on the range wall all have large storage drawers with wood organizers in the top drawer for spices and utensils. The client also wanted floating shelves to either side of the steel hood which were made from re-sawn maple to look like cut pieces from an old beam, each shelf is lit from the underside with LED flush mounted puck lights.
The island was our biggest challenge. It needed to house several appliances of different size, a farmhouse sink and be able to have function from all 4 sides and still have room for seating space on the backside. The sink side has the farmhouse sink centered with storage drawers to the right that feature wood organizers and a double middle drawer to help hold all the small utensils and still maintain the 3 drawer look from the front view that matches the integrated dishwasher to the left. The right side contains both the integrated soft close trash unit and an icemaker with a third false panel door to maintain the size balance for all three. The left side houses the Sub Zero undercounter freezer. I wanted the face to look like six equal sized drawers, which left the integrated drawer fronts for the freezer overlapping the side panel for the dishwasher. The back of the island has storage tucked up under the seating space. The quartz countertop meets up against the maple butcher block to create a stunning island top. All in all the end result of this kitchen is a beautiful space with wonderful function.
We finished the false beams in our exclusive hand-rubbed cappuccino stain.
Photos: Kimball Ungerman
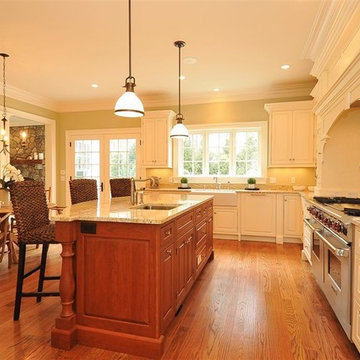
•Designer, state-of-the-art gourmet workspace
•Custom cabinetry painted off-white maple cabinetry and stained maple with glaze finish on island with 1 ¼” granite countertops with OG edging. Farm sink with Rohl satin nickel faucet, stainless steel prep sink with Rohl satin nickel faucet
•Appliances: Wolfe 60” dual fuel range, 2-Miele dishwashers, 2-Subzero refrigerators/freezers, 1-GE refrigerator drawers, 1-Miele warming drawer, 1-Miele coffee/cappuccino unit, -1 GE microwave
•Tile backsplash; subway creamy white porcelain tile
•Under cabinet lighting, TV location wired
•Formal crown mouldings 3 piece, window and door casing 2 piece, plynth blocks on door and cased openings
•Select and better red oak flooring varying width
•Electrical outlets, data/com and central vacuum located in baseboard; lighting per plan
•Recessed lighting, pendants above island, goose neck lights above windows and hanging chandelier in breakfast room installed
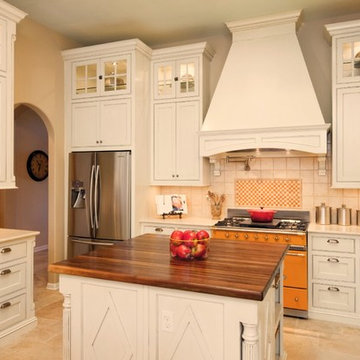
French Country Kitchen as featured in Urban Home Magazine Feb/Mar 2011. Photo by Joe Gallahan
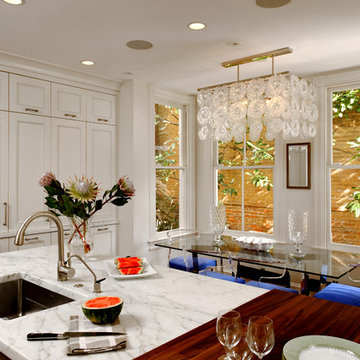
Washington DC Traditional Kitchen Design by #JenniferGilmer
See more designs on www.gilmerkitchens.com

A kitchen in a 1916 four-square. Not a museum-quality restoration. Rather, a mix of historically correct elements and fun, eclectic, bohemian accents.
Orange Kitchen with White Cabinets Design Ideas
6
