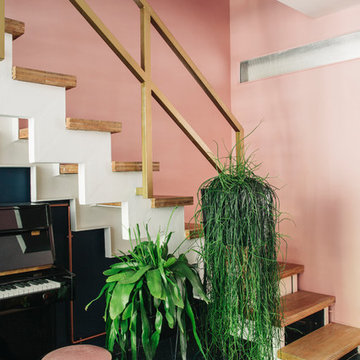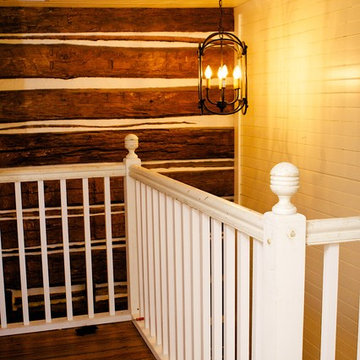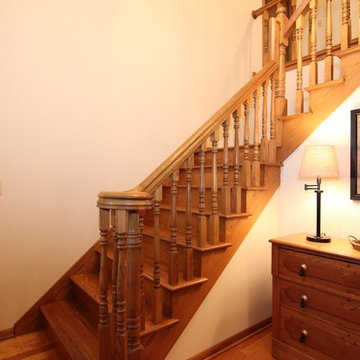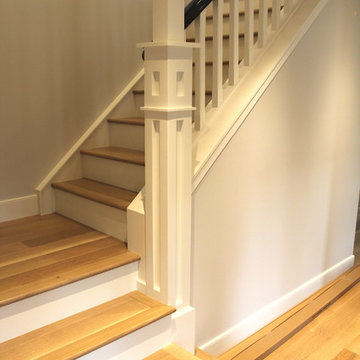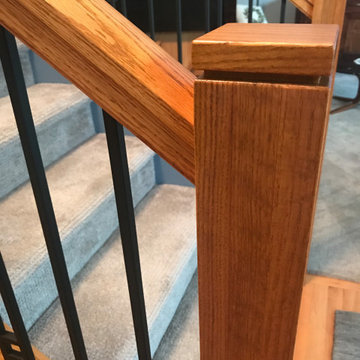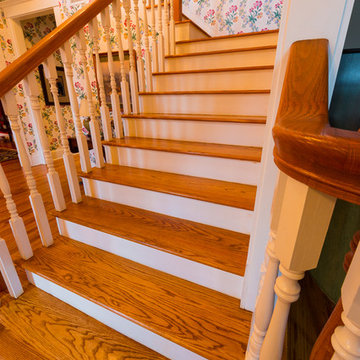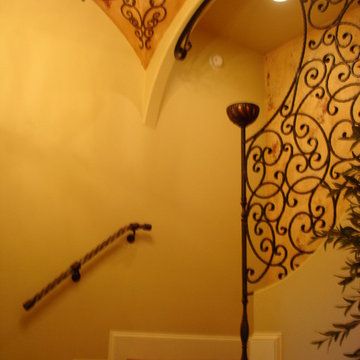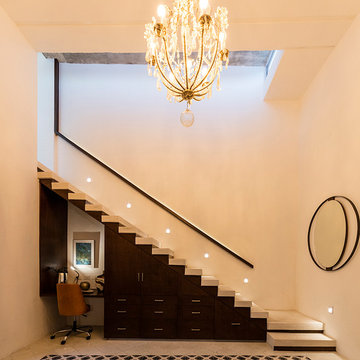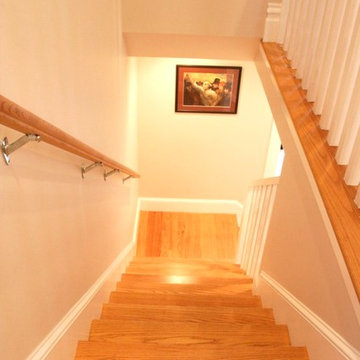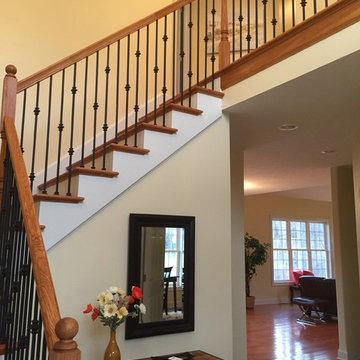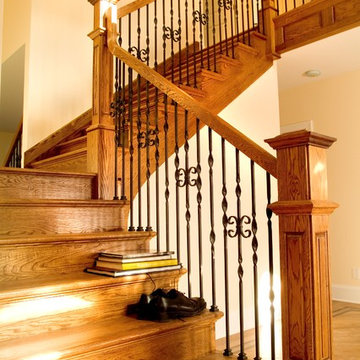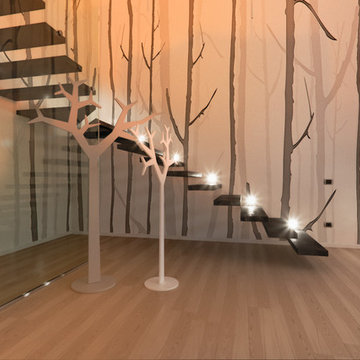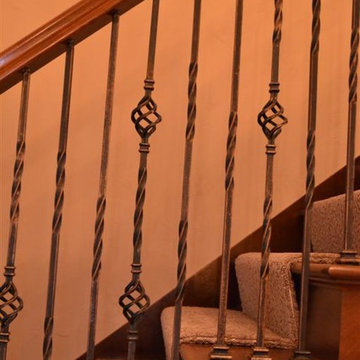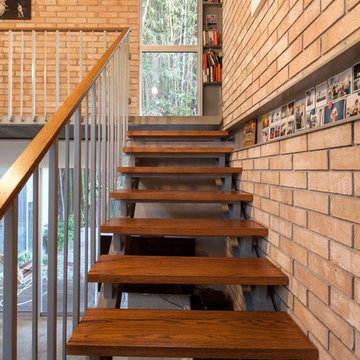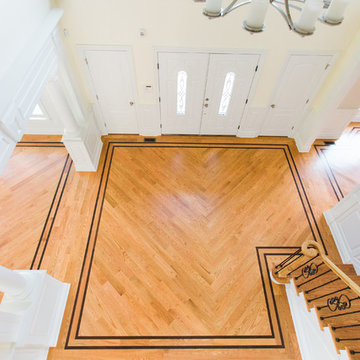Orange L-shaped Staircase Design Ideas
Refine by:
Budget
Sort by:Popular Today
161 - 180 of 336 photos
Item 1 of 3
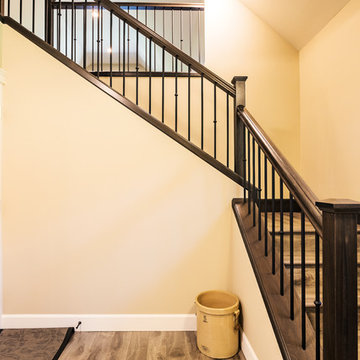
Classic staircase leading to upper floor bonus room finished with laminate stairs and risers, and beautiful dark wood railings with metal spindles.
Photos by Brice Ferre
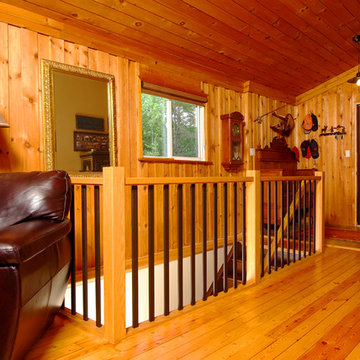
Custom hardwood staircase with winders eliminate the original landing and created much needed head clearance.
Custom rail with steel balusters.
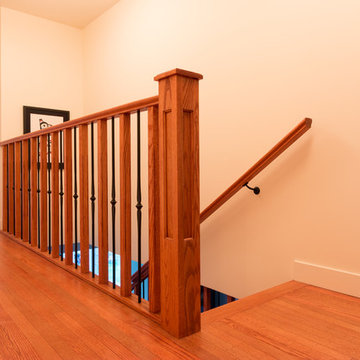
This was a complete remodel of a traditional tudor home. Keeping the charm of this traditional tudor was the most important element for these homeowners, with the exception of adding a grotto for a spa retreat that was only steps away.
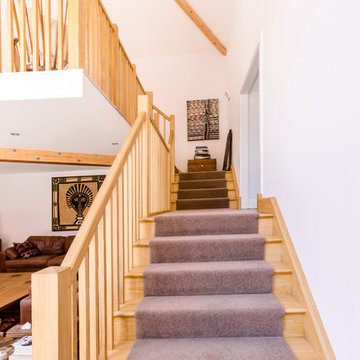
Large extension designed by Hartwell Architects
Photo credit: Alexa Kelly Photography
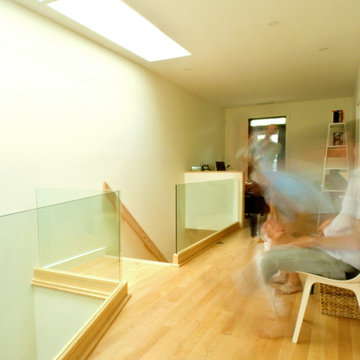
Projet Translation
Conversion d'un duplex en cottage sur le Plateau Mont-Royal. Avec Translation, nous avons créé des espaces ouverts baignés de lumière naturelle aux deux niveaux du cottage par le biais de percements au plancher, au toit et à l'arrière de la maison.
© Studio MMA
Orange L-shaped Staircase Design Ideas
9
