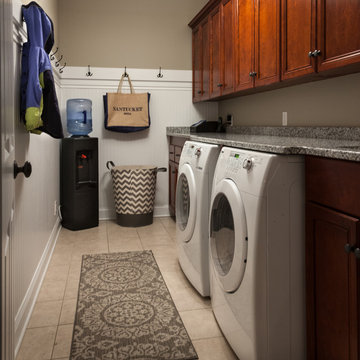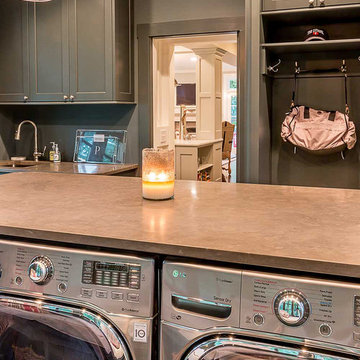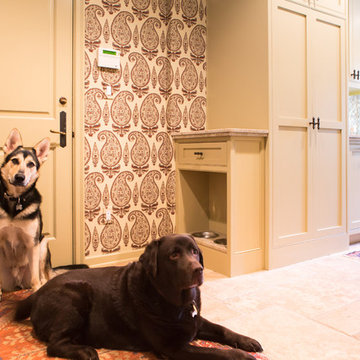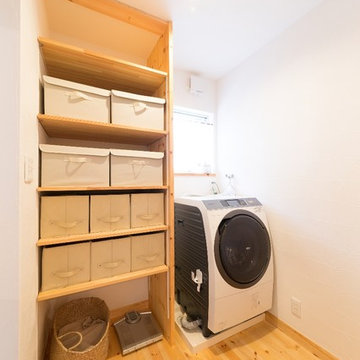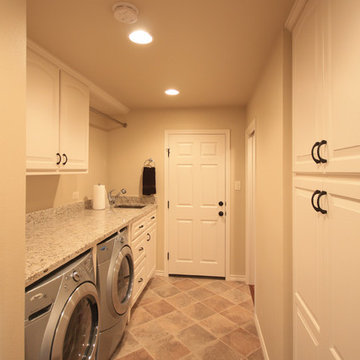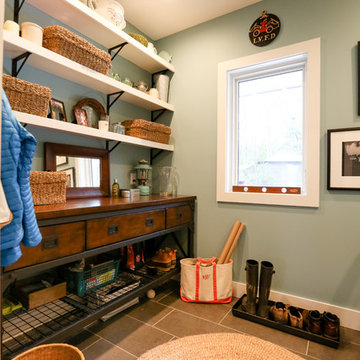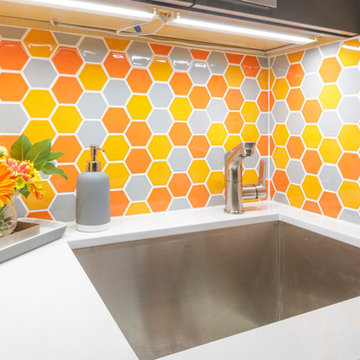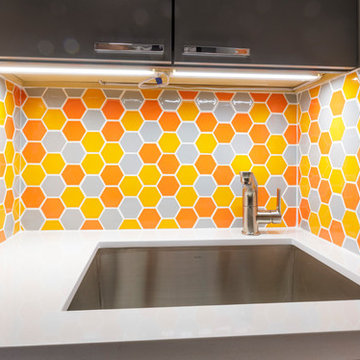Orange Laundry Room Design Ideas
Refine by:
Budget
Sort by:Popular Today
41 - 60 of 251 photos
Item 1 of 3
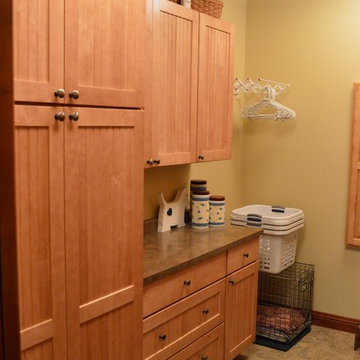
Laundry room design and photography by Jennifer Hayes with Castle Kitchens and Interiors.

Stenciled, custom painted historical cabinetry in mudroom with powder room beyond.
Weigley Photography

Large diameter Western Red Cedar logs from Pioneer Log Homes of B.C. built by Brian L. Wray in the Colorado Rockies. 4500 square feet of living space with 4 bedrooms, 3.5 baths and large common areas, decks, and outdoor living space make it perfect to enjoy the outdoors then get cozy next to the fireplace and the warmth of the logs.

A mixed use mud room featuring open lockers, bright geometric tile and built in closets.

An open 2 story foyer also serves as a laundry space for a family of 5. Previously the machines were hidden behind bifold doors along with a utility sink. The new space is completely open to the foyer and the stackable machines are hidden behind flipper pocket doors so they can be tucked away when not in use. An extra deep countertop allow for plenty of space while folding and sorting laundry. A small deep sink offers opportunities for soaking the wash, as well as a makeshift wet bar during social events. Modern slab doors of solid Sapele with a natural stain showcases the inherent honey ribbons with matching vertical panels. Lift up doors and pull out towel racks provide plenty of useful storage in this newly invigorated space.

Murphys Road is a renovation in a 1906 Villa designed to compliment the old features with new and modern twist. Innovative colours and design concepts are used to enhance spaces and compliant family living. This award winning space has been featured in magazines and websites all around the world. It has been heralded for it's use of colour and design in inventive and inspiring ways.
Designed by New Zealand Designer, Alex Fulton of Alex Fulton Design
Photographed by Duncan Innes for Homestyle Magazine
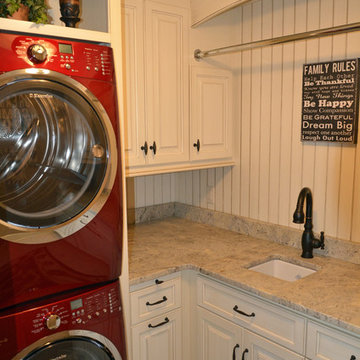
A complete remodel of an existing upstairs laundry room to add organization and efficiency to our client's space. -Rigsby Group Inc.
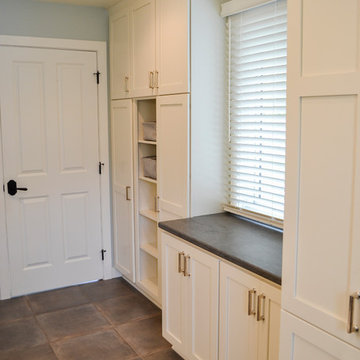
Bringing the same elements from the kitchen and living room into this bathroom/laundry combination unifies this home by giving it a consistent theme.
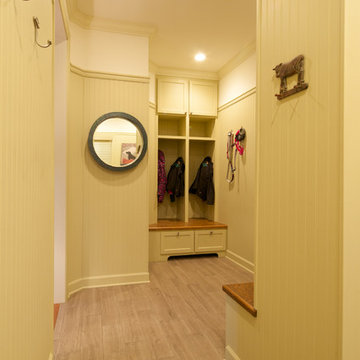
A pantry, hall closet, and laundry room were opened up to create this open space coming in from the home's garage. What was once a tight space for a family of four is now a comfortable space to get ready for the day, to have the coats of family/friends, to do the laundry and to have a spot for the dogs! Photography by Chris Paulis Photography

A mixed use mud room featuring open lockers, bright geometric tile and built in closets.
Orange Laundry Room Design Ideas
3
