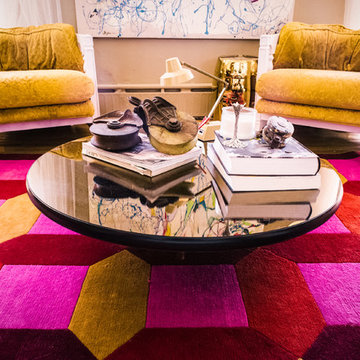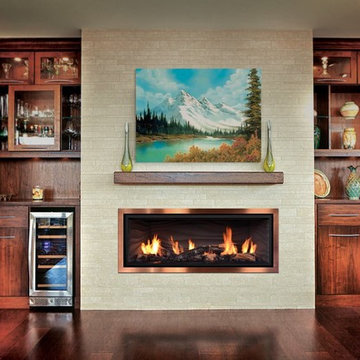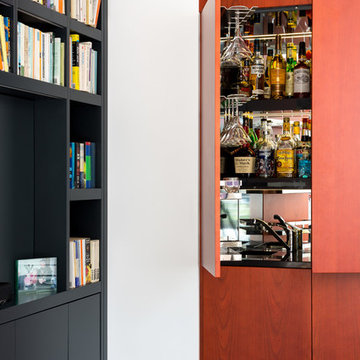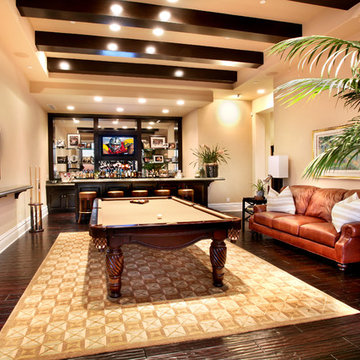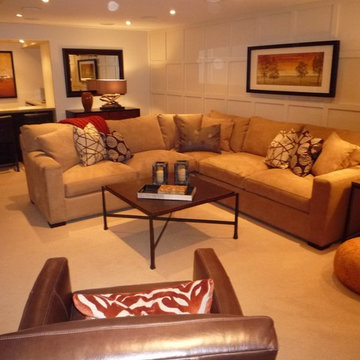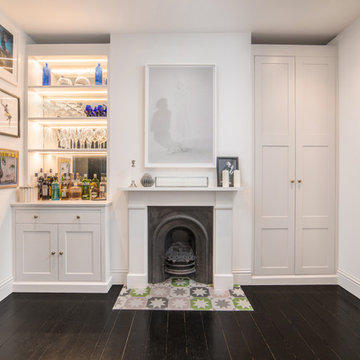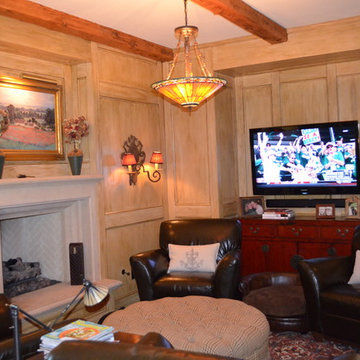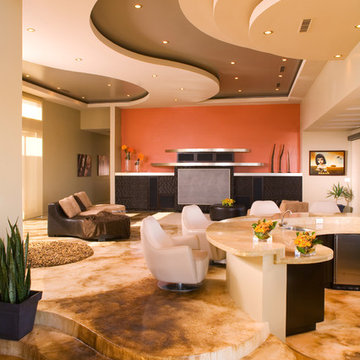Orange Living Design Ideas with a Home Bar
Refine by:
Budget
Sort by:Popular Today
1 - 20 of 154 photos
Item 1 of 3

This modern Aspen interior design defined by clean lines, timeless furnishings and neutral color pallet contrast strikingly with the rugged landscape of the Colorado Rockies that create the stunning panoramic view for the full height windows. The large fireplace is built with solid stone giving the room strength while the massive timbers supporting the ceiling give the room a grand feel. The centrally located bar makes a great place to gather while multiple spaces to lounge and relax give you and your guest the option of where to unwind.

De la cour nous donnons dans la jolie pièce à vivre du studio, et surtout du côté salon. On peut voir le superbe mur en briques d'origine qui a été récupéré comme fond de canapé. Une très haute suspension en métal noir et laiton avec une grande envergure, vient occuper l'espace vide du haut.
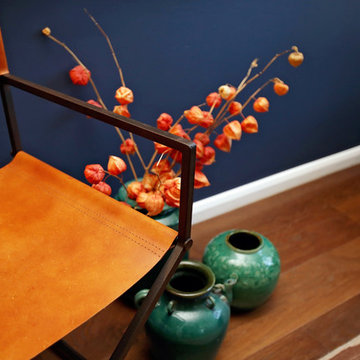
Dried Chinese Lanterns with their bright orange colour, provide the contrast to the blue of the wall and the green of the Chinese urns. The slim iron frame of this leather directors chair takes up little visual space in the room
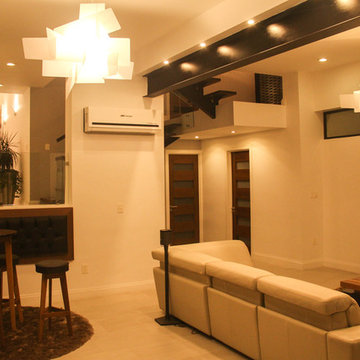
House @ Guadalajara, Mexico
From the top of the mountain #cumbres369 watches over the city and have a privilege view of everything that happens around. In this house the luxury and comfort coexist each other.
Photo. Antonio Rodriguez

The large open room was divided into specific usage areas using furniture, a custom made floating media center and a custom carpet tile design. The basement remodel was designed and built by Meadowlark Design Build in Ann Arbor, Michigan. Photography by Sean Carter
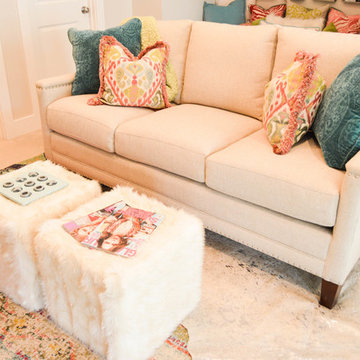
The plush sofa in this ladies' lounge is great for relaxing with girlfriends and sipping on wine. This particular sofa features a fabric that repels stains like red wine. Good thing!
Photo Credit: Laura Alleman
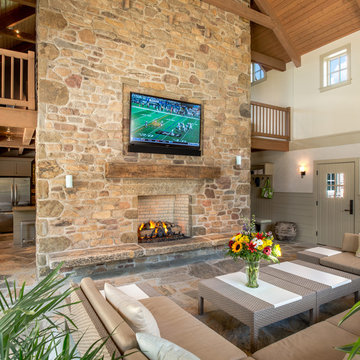
Photographer: Angle Eye Photography
Interior Designer: Callaghan Interior Design
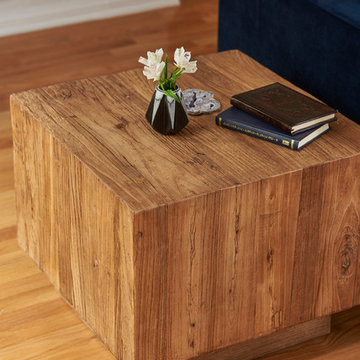
A reclaimed Elm side table anchors the space and displays a handmade vase by French artist Muryel Tomme
Orange Living Design Ideas with a Home Bar
1





