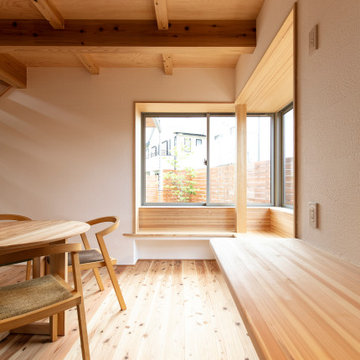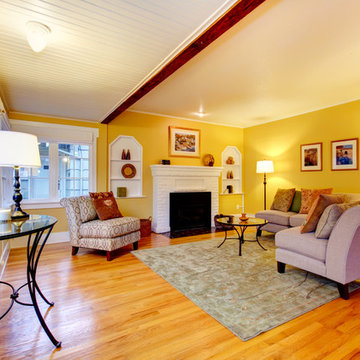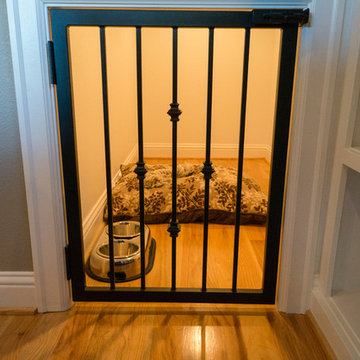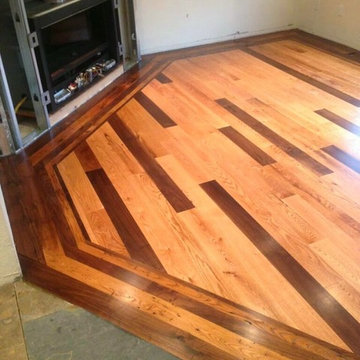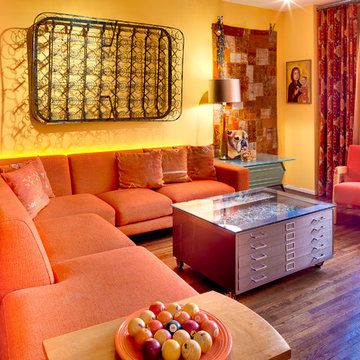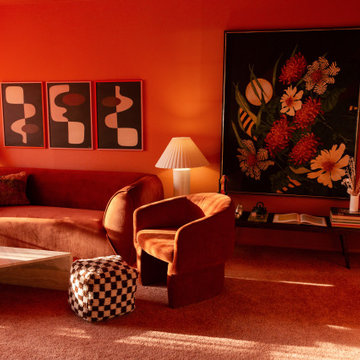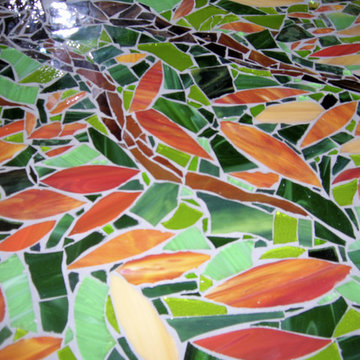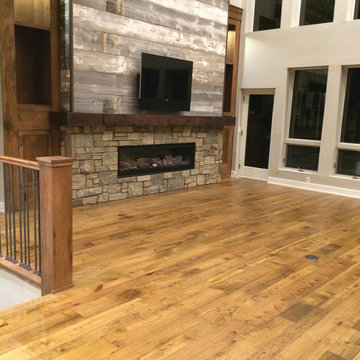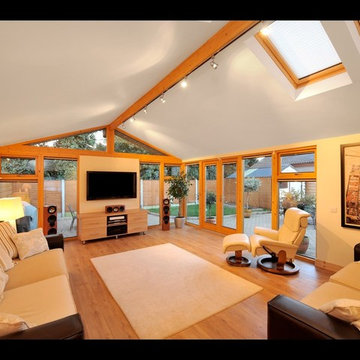Orange Living Room Design Photos
Refine by:
Budget
Sort by:Popular Today
101 - 120 of 918 photos
Item 1 of 3
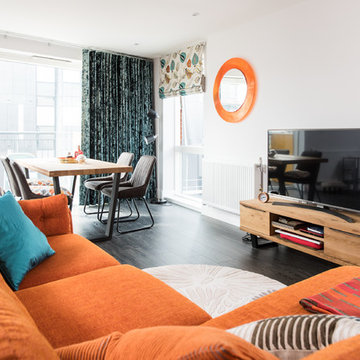
The open plan area of approximately 27 sq meters needed to provide a welcoming atmosphere for entertaining and at the same time be a relaxing place for Miya after a long day at work.
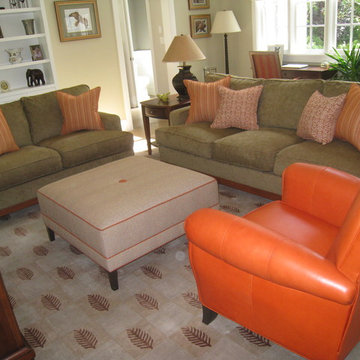
I accented this fairly neutral sage green sofa and loveseat set with a vibrant orange leather chair and some fun pillows and ottoman.
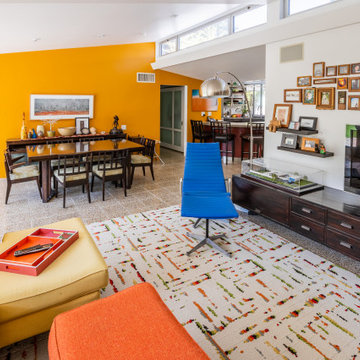
Playful injections of color in the spirit of the original era. New windows, doors, and lighting.
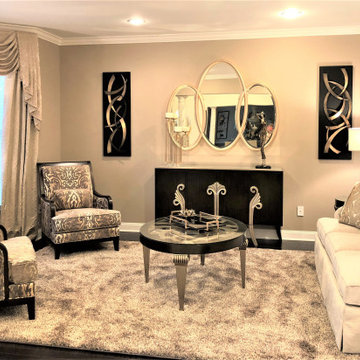
Beautiful Art Deco themed living room with that Old Hollywood Glamour!
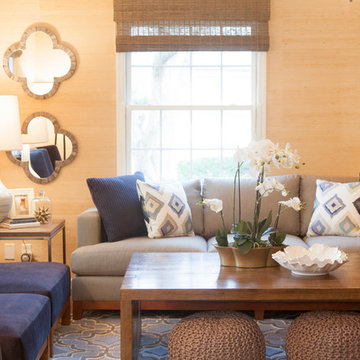
Casual, family-friendly modern living room with emphasis on natural and textural elements. Upholstery by Lee Industries. Interior Design & Custom Artwork by Emily Hughes. Photography by Jaimy Ellis.
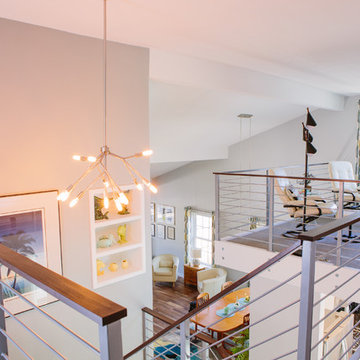
We were excited to take on this full home remodel with our Arvada clients! They have been living in their home for years, and were ready to delve into some major construction to make their home a perfect fit. This home had a lot of its original 1970s features, and we were able to work together to make updates throughout their home to make it fit their more modern tastes. We started by lowering their raised living room to make it level with the rest of their first floor; this not only removed a major tripping hazard, but also gave them a lot more flexibility when it came to placing furniture. To make their newly leveled first floor feel more cohesive we also replaced their mixed flooring with a gorgeous engineered wood flooring throughout the whole first floor. But the second floor wasn’t left out, we also updated their carpet with a subtle patterned grey beauty that tied in with the colors we utilized on the first floor. New taller baseboards throughout their entire home also helped to unify the spaces and brought the update full circle. One of the most dramatic changes we made was to take down all of the original wood railings and replace them custom steel railings. Our goal was to design a staircase that felt lighter and created less of a visual barrier between spaces. We painted the existing stringer a crisp white, and to balance out the cool steel finish, we opted for a wooden handrail. We also replaced the original carpet wrapped steps with dark wooden steps that coordinate with the finish of the handrail. Lighting has a major impact on how we feel about the space we’re in, and we took on this home’s lighting problems head on. By adding recessed lighting to the family room, and replacing all of the light fixtures on the first floor we were able to create more even lighting throughout their home as well as add in a few fun accents in the dining room and stairwell. To update the fireplace in the family room we replaced the original mantel with a dark solid wood beam to clean up the lines of the fireplace. We also replaced the original mirrored gold doors with a more contemporary dark steel finished to help them blend in better. The clients also wanted to tackle their powder room, and already had a beautiful new vanity selected, so we were able to design the rest of the space around it. Our favorite touch was the new accent tile installed from floor to ceiling behind the vanity adding a touch of texture and a clear focal point to the space. Little changes like replacing all of their door hardware, removing the popcorn ceiling, painting the walls, and updating the wet bar by painting the cabinets and installing a new quartz counter went a long way towards making this home a perfect fit for our clients
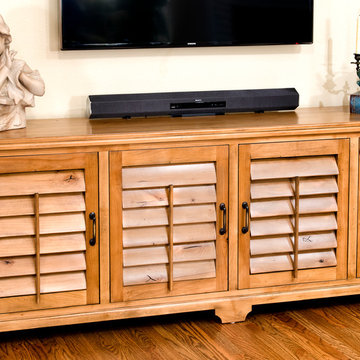
A custom buffet constructed from Alder hardwood with operable Alder shutters as doors.
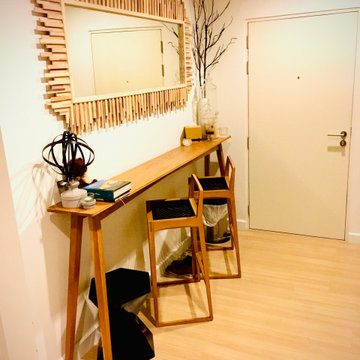
Our Pho -Me Home Staging and Decoration team help to stage this 1-bedroom-condor at Seed Mingle Suanplu, in the Bangkok CBD for the clients. We design the living room, bedroom and dining space that make the 38 Sqm condo look more spacious, and help the owner find the tenant within less than 2 weeks. We focus on the modern decorating items to create a loft and chic atmosphere and make the most use of the space of the condo.
ทีม Phe-Me Home Staging and Decortion ได้มีโอกาสช่วยตกแต่งห้องคอนโด 1 ห้องนอน ที่คอนโด Seed Mingle Suanplu โดยเน้นการตกแต่งห้องด้วย เฟอร์นิเจอร์ และ decorative items ที่ทำให้ห้องดูทันสมัย โมเดิรน์ แต่หรูหร่า ด้วยสีคลสสิค ทำให้ห้องที่มีขนาดเพียง 38 ตรม ดูน่าอยู่ และครบเพรียบพร้อมด้วยเฟอร์นิเจอร์และสิงอำนวยความสะดวกที่ครบครับ และ อบอุ่น และ ช่วยให้เจ้าของห้องสามารถหาผู้เช่า ย้ายเข้าภายใน 2 สัปดาห์ หลังจากตกแต่งเสร็จ
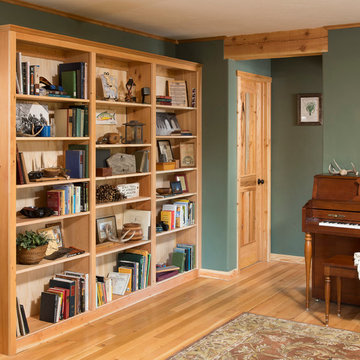
Built in custom bookshelves with adjustable shelves
Longviews Studios
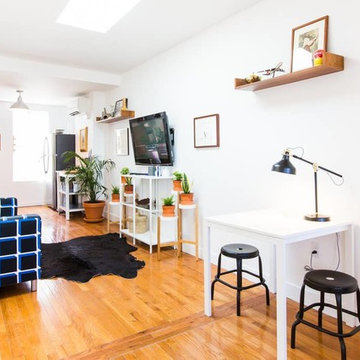
A clean, ample workspace is essential in any Airbnb rental. We used a simple white table and stools to accommodate both surfing the web and sharing dinner at home. A wall-mounted TV with streaming channels sits in the background, across from a fun, black, blue and white plaid loveseat and black cowhide rug.
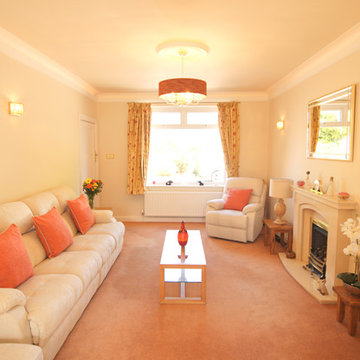
A challenging room to decorate; this long narrow lounge had been foreshortened by a dark sofa part way along, which wasted space at one end. The brief was to make the room feel brighter, more welcoming, inclusive and open so as to enjoy the view into the garden. The owners also wished to retain their curtains and have a slight wow input.
To brighten the room Farrow and Ball Slipper Satin was applied to the walls and ceiling, the coving and rose work was picked out in white and a lighter 4 seater sofa plus reclining chair was sourced from Sofology. It was decided to upgrade a green leather stressless chair by having it professionally stained a burnt orange by the Furniture clinic and this upcycling was a huge success.
A bespoke chandelier was designed with the client then commissioned from Cotterell and Rocke and gold wall lights cast gentle shadows over surfaces. The wow element was incorporated via new coving with hidden coloured lighting which would shine across the ceiling. A very soft orange offsets the furniture, but this can be changed by remote control to any colour of the rainbow according to mood.
Some small inherited pieces of furniture were upgraded with Annie Sloane paint and the furniture placed so as to create a peaceful reading area facing the garden, where the stressless chair could be turned to join the main body of the room if necessary. A glass coffee table was used to make the room feel more open and soft burnt orange accent tones were picked up from the curtains to add depth and interest.
Orange Living Room Design Photos
6
