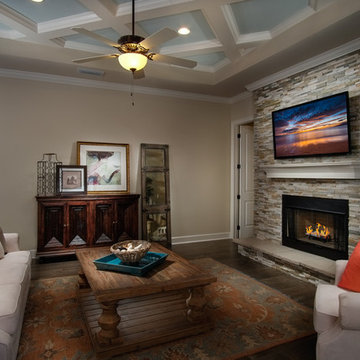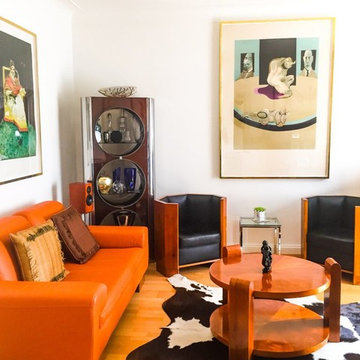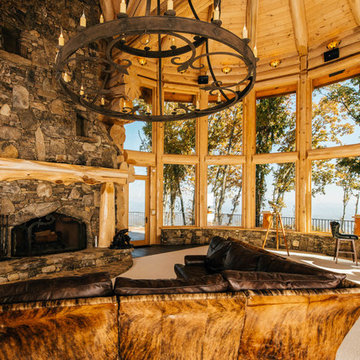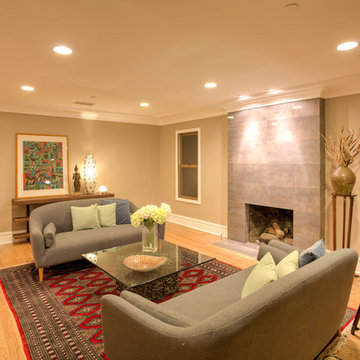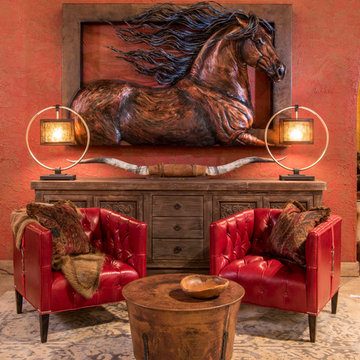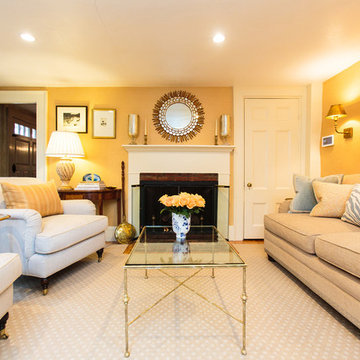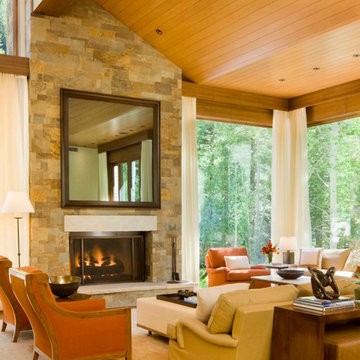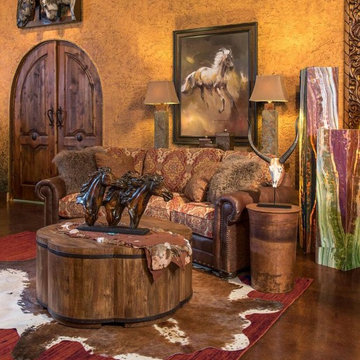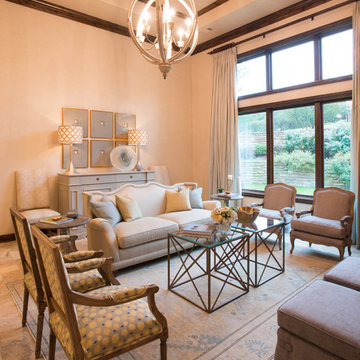Orange Living Room Design Photos
Refine by:
Budget
Sort by:Popular Today
81 - 100 of 411 photos
Item 1 of 3
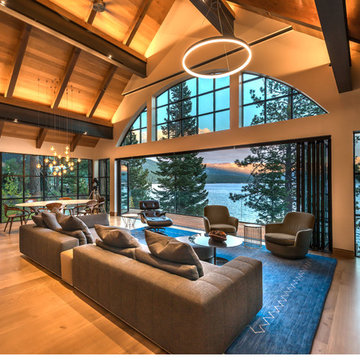
Vance Fox
This photo is taken from the kitchen, the large open space has an airy and comfortable feel.
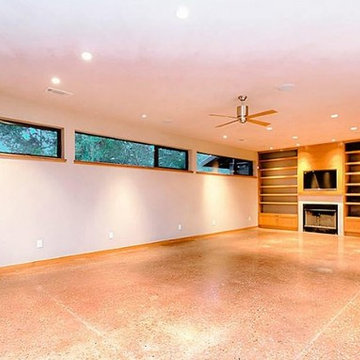
This Modern Bungalow is extremely energy efficient. The use of cypress wood, cedar, marble, travertine, and stone throughout the home is spectacular. Lutron lighting and safe entry system, tankless water heaters,4-zone air conditioning with ultra violet filter, cedar closets, floor to ceiling windows,Lifesource water filtration. Native Texas, water smart landscaping includes plantings of native perennials, ornamentals and trees, a herbal kitchen garden, and much more.
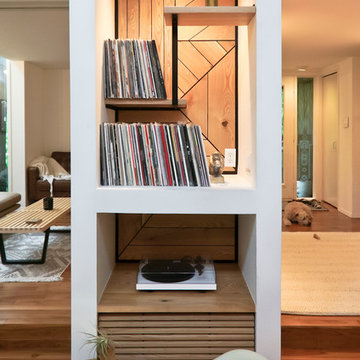
This built-in was a small part of a project that coincided with some modern hand railing and ladders.
We played around with some interesting lines through the design process.
The result was this geometric abstraction design back panel (all built in reclaimed Ash) meant to draw attention to a space that could have been stark.
The objective of this design also needed to be functional.
We incorporated a tiered offset reclaimed Ash shelf unit that allows the light to fall through and tastefully illuminate the records.
The slatted feature below is a cover panel for the lower space housing electronic (i.e. router, external hard drive…).
Its built with 3/4″ reclaimed Ash slats resting in laser cut slots in the steel rails.
The space allocation between each slat allows for air movement for the electronics.
2016 © Ray Chan Photo, All Rights Reserved
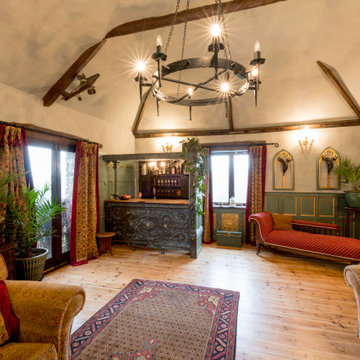
Shot of the rear of the living room including bar and chaise. T the back there are 2 marble resin art Nouveau style nudes with a standing bird cage lantern that has remote control Luminara candles that flicker through the glass in the lantern.
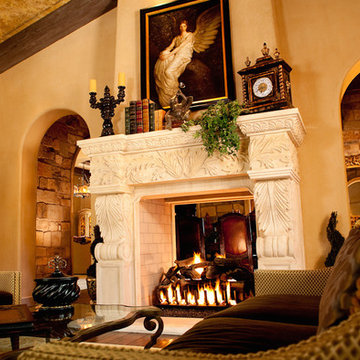
In love with traditional formal living room with a custom cast stone fireplace, chandelier, and wooden beams.
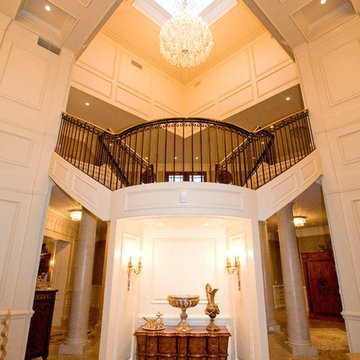
This lake side home was designed and built by Cresco Construction Limited just outside Halifax, Nova Scotia. The interior decorating was done by Kimberly Seldon Design Group out of Toronto. This picture shows the formal livingroom furnished to accomodate smaller conversation groups with views of the lake. Juliet balcony and furniture niche.
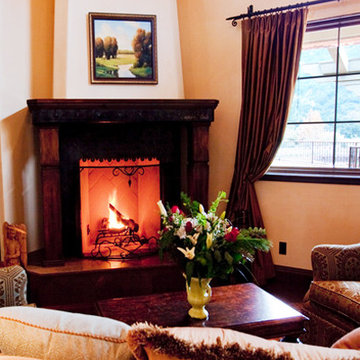
Pounded metal fireplace surround, antique furnishings, custom drapery, antique carpet.
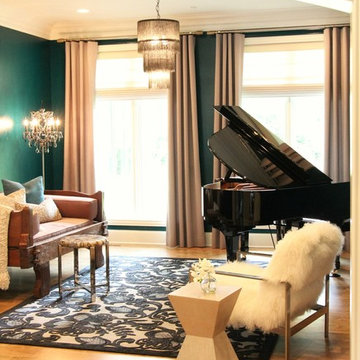
Design + Build Piano Room off the center hall features a daybed brought home from Thailand, baby grand piano, and fur chair. Grounded by a high gloss paint finish in a peacock color flanked with neutral window treatments.
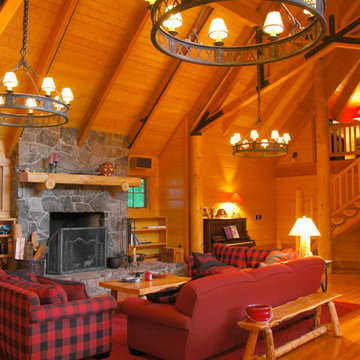
Large lodge-style home designed around this central Great Room with stone fireplace at rear and dining bay opposite. two wings separate family members (adults and kids) for privacy and fun. Log stair connects to open upstairs sitting area. Scissor trusses, log columns, exposed rafters and pine ceiling organizes and unifies the space visually.
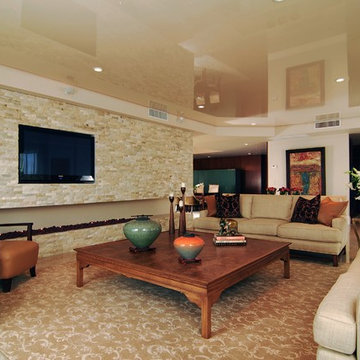
Scope: Stretch Ceiling – Beige Lacquer
The challenge that faced the designer working on this project was that the client wanted ceiling lighting but didn’t want to lower the 8’-6” concrete ceiling. By using HTC stretch ceiling system the interior designer was able to install multiple recessed lights to the existing ceiling, which we then covered with an HTC-Lacquer finish. Because we had to install the stretch ceiling on a perimeter frame lower than the existing ceiling, a cove was created all around the room which was used as a drapery pocket and to wash the walls with a soft light at night creating a warm atmosphere. The ceiling was lowered by 5” but the reflection of the stretch ceiling gave the illusion of a 13’ ceiling with a beige color blending beautifully with the décor.
Orange Living Room Design Photos
5
