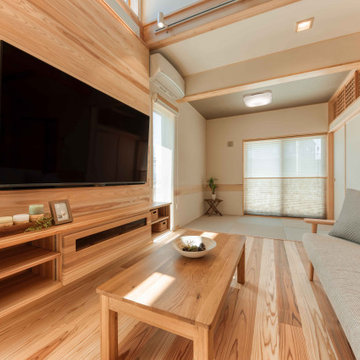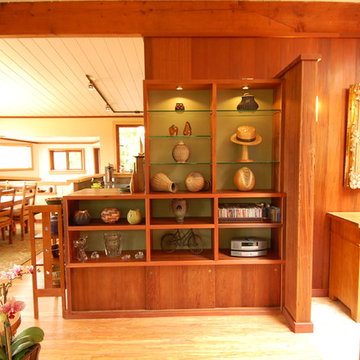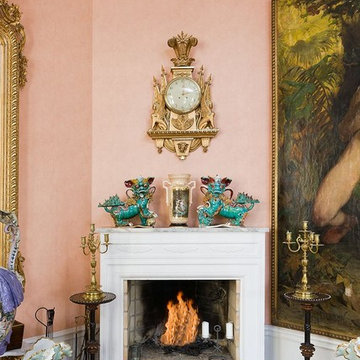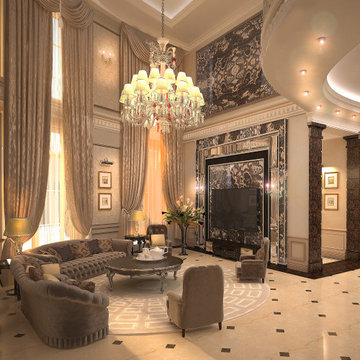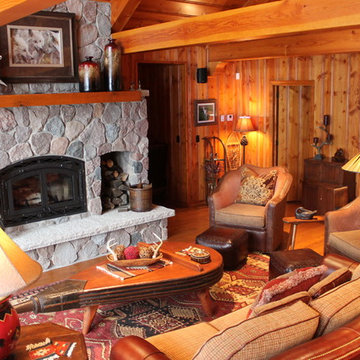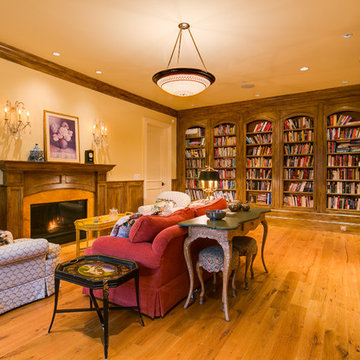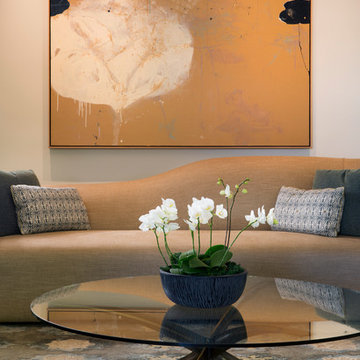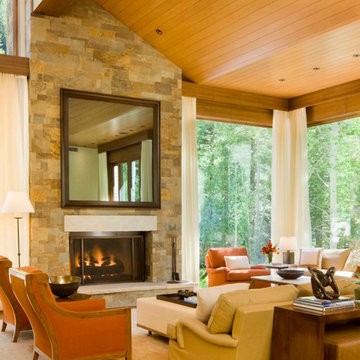Orange Living Room Design Photos
Refine by:
Budget
Sort by:Popular Today
101 - 120 of 414 photos
Item 1 of 3
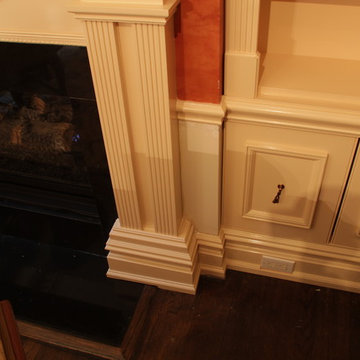
We were contracted to convert a Parlor into a federalist style library. The photos in this project are the before during and after shots of the project. For a video of the entire creation please go to http://www.youtube.com/watch?v=VRXvi-nqTl4
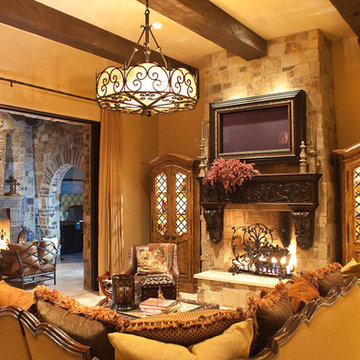
We definitely approve of this family with its cozy fireplace, custom furniture, and wood beams.
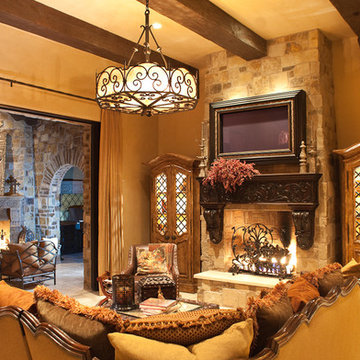
World Renowned Architecture Firm Fratantoni Design created this beautiful home! They design home plans for families all over the world in any size and style. They also have in-house Interior Designer Firm Fratantoni Interior Designers and world class Luxury Home Building Firm Fratantoni Luxury Estates! Hire one or all three companies to design and build and or remodel your home!
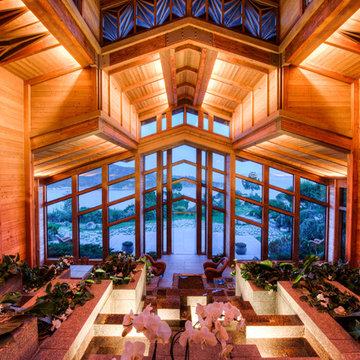
This dramatic contemporary residence features extraordinary design with magnificent views of Angel Island, the Golden Gate Bridge, and the ever changing San Francisco Bay. The amazing great room has soaring 36 foot ceilings, a Carnelian granite cascading waterfall flanked by stairways on each side, and an unique patterned sky roof of redwood and cedar. The 57 foyer windows and glass double doors are specifically designed to frame the world class views. Designed by world-renowned architect Angela Danadjieva as her personal residence, this unique architectural masterpiece features intricate woodwork and innovative environmental construction standards offering an ecological sanctuary with the natural granite flooring and planters and a 10 ft. indoor waterfall. The fluctuating light filtering through the sculptured redwood ceilings creates a reflective and varying ambiance. Other features include a reinforced concrete structure, multi-layered slate roof, a natural garden with granite and stone patio leading to a lawn overlooking the San Francisco Bay. Completing the home is a spacious master suite with a granite bath, an office / second bedroom featuring a granite bath, a third guest bedroom suite and a den / 4th bedroom with bath. Other features include an electronic controlled gate with a stone driveway to the two car garage and a dumb waiter from the garage to the granite kitchen.
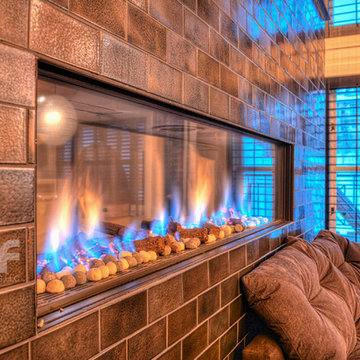
The ribbon fireplace, surrounded by a tiled brick wall, gives off a warm and cozy feeling while adding visual interest to the rustic great room.
Built by ULFBUILT. We treat each project with care as if it were our own. Contact us to learn more.
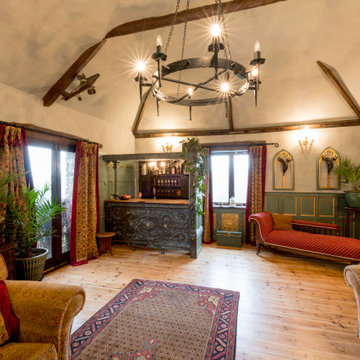
Shot of the rear of the living room including bar and chaise. T the back there are 2 marble resin art Nouveau style nudes with a standing bird cage lantern that has remote control Luminara candles that flicker through the glass in the lantern.
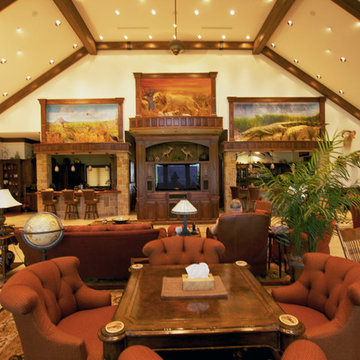
A safari themed great room complete with hand rubbed walnut cabinetry, exotic wildlife mounts, and area lighting galore. Complete with multiple seating areas, 2 bars and entertainment area.
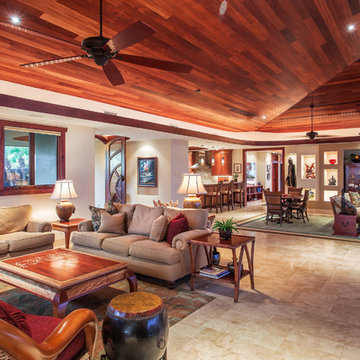
Open concept living and secondary seating area. Kitchen island with eating bar. Custom fabricated lighted niche area. Asian inspired vintage furnishings.
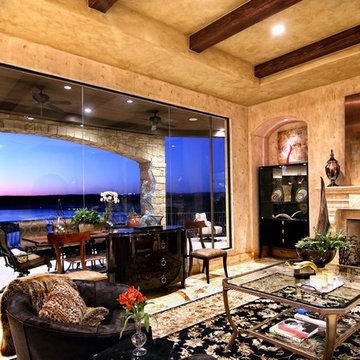
Lake Travis Modern Italian Livingroom Views by Zbranek & Holt Custom Homes
Stunning lakefront Mediterranean design with exquisite Modern Italian styling throughout. Floor plan provides virtually every room with expansive views to Lake Travis and an exceptional outdoor living space.
Interiors by Chairma Design Group, Photo
Eric Hull Photography
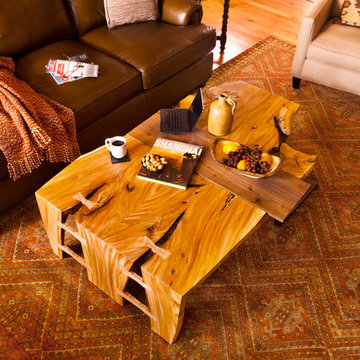
For this rustic interior design project our Principal Designer, Lori Brock, created a calming retreat for her clients by choosing structured and comfortable furnishings the home. Featured are custom dining and coffee tables, back patio furnishings, paint, accessories, and more. This rustic and traditional feel brings comfort to the homes space.
Photos by Blackstone Edge.
(This interior design project was designed by Lori before she worked for Affinity Home & Design and Affinity was not the General Contractor)
Orange Living Room Design Photos
6

