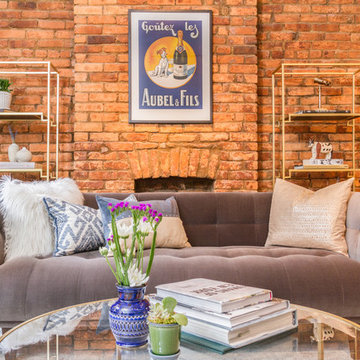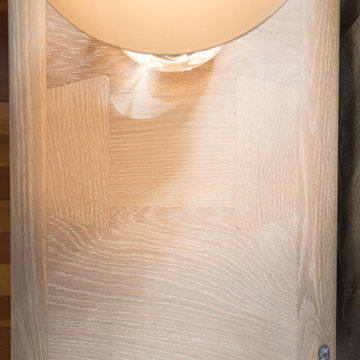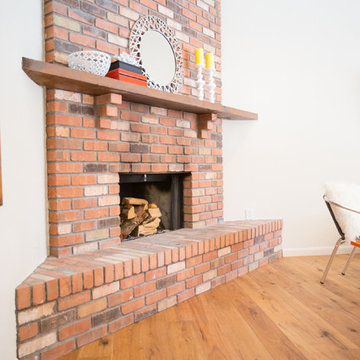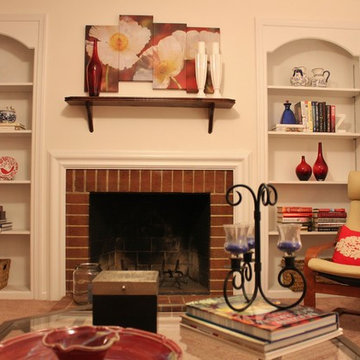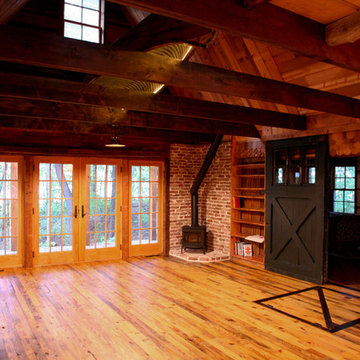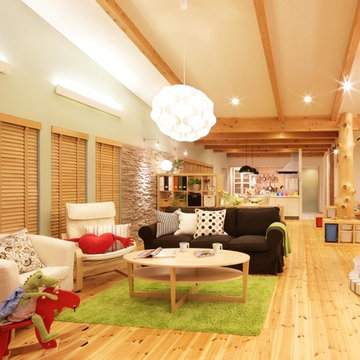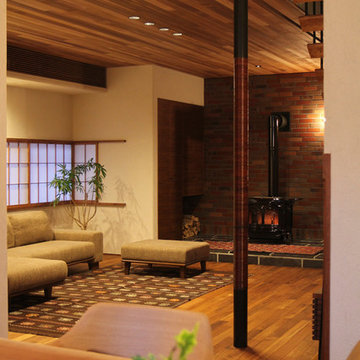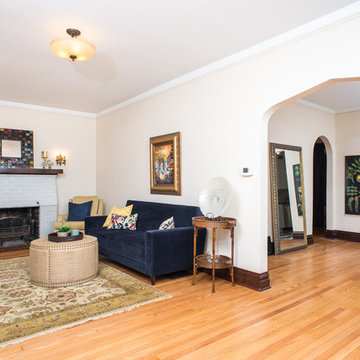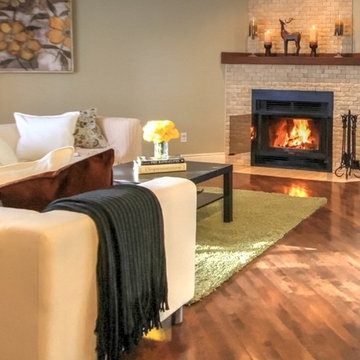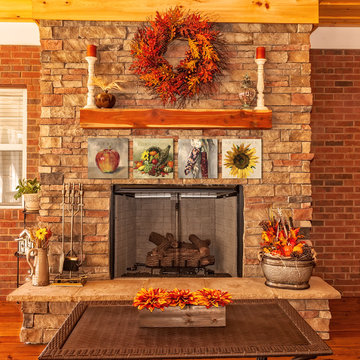Orange Living Room Design Photos with a Brick Fireplace Surround
Refine by:
Budget
Sort by:Popular Today
61 - 80 of 202 photos
Item 1 of 3
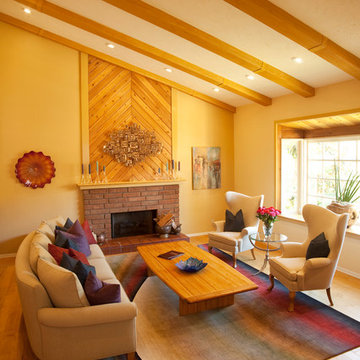
See the warm tones and different shades of yellow bring in the light to the room.
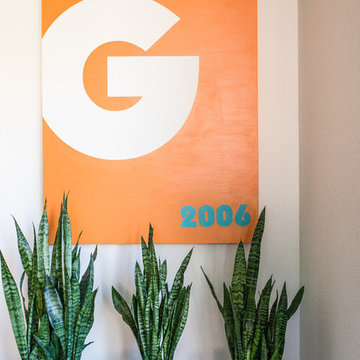
Architecture Design by M-Gray Architecture, Styling by Wendy Teague, Photography by Shayna Fontana
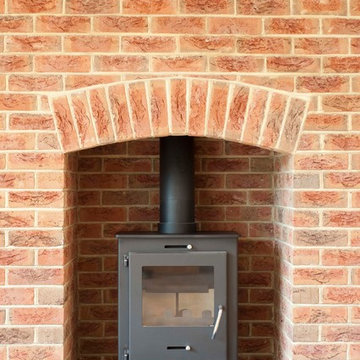
Brick fireplace and chimney breast with wood burning stove.
Photo Credit: Debbie Jolliff www.debbiejolliff.co.uk
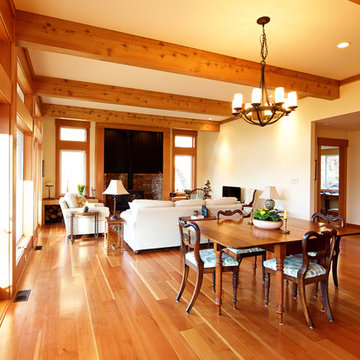
This rancher features an open concept kitchen, dining and living space, heated by an energy efficient wood burning fireplace. The floor to ceiling windows and wood beams complete this cozy space.
Quality workmanship built by Made To Last Custom Homes
www.madetolast.ca
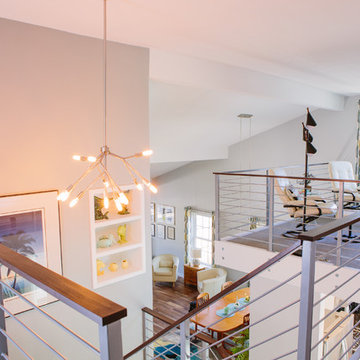
We were excited to take on this full home remodel with our Arvada clients! They have been living in their home for years, and were ready to delve into some major construction to make their home a perfect fit. This home had a lot of its original 1970s features, and we were able to work together to make updates throughout their home to make it fit their more modern tastes. We started by lowering their raised living room to make it level with the rest of their first floor; this not only removed a major tripping hazard, but also gave them a lot more flexibility when it came to placing furniture. To make their newly leveled first floor feel more cohesive we also replaced their mixed flooring with a gorgeous engineered wood flooring throughout the whole first floor. But the second floor wasn’t left out, we also updated their carpet with a subtle patterned grey beauty that tied in with the colors we utilized on the first floor. New taller baseboards throughout their entire home also helped to unify the spaces and brought the update full circle. One of the most dramatic changes we made was to take down all of the original wood railings and replace them custom steel railings. Our goal was to design a staircase that felt lighter and created less of a visual barrier between spaces. We painted the existing stringer a crisp white, and to balance out the cool steel finish, we opted for a wooden handrail. We also replaced the original carpet wrapped steps with dark wooden steps that coordinate with the finish of the handrail. Lighting has a major impact on how we feel about the space we’re in, and we took on this home’s lighting problems head on. By adding recessed lighting to the family room, and replacing all of the light fixtures on the first floor we were able to create more even lighting throughout their home as well as add in a few fun accents in the dining room and stairwell. To update the fireplace in the family room we replaced the original mantel with a dark solid wood beam to clean up the lines of the fireplace. We also replaced the original mirrored gold doors with a more contemporary dark steel finished to help them blend in better. The clients also wanted to tackle their powder room, and already had a beautiful new vanity selected, so we were able to design the rest of the space around it. Our favorite touch was the new accent tile installed from floor to ceiling behind the vanity adding a touch of texture and a clear focal point to the space. Little changes like replacing all of their door hardware, removing the popcorn ceiling, painting the walls, and updating the wet bar by painting the cabinets and installing a new quartz counter went a long way towards making this home a perfect fit for our clients
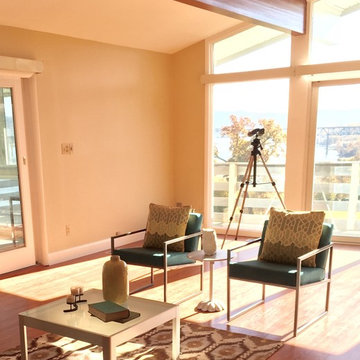
This is the post-staging photo of a living room that was totally empty and in need of paint, furniture and decor to match it's mod century architectural style.
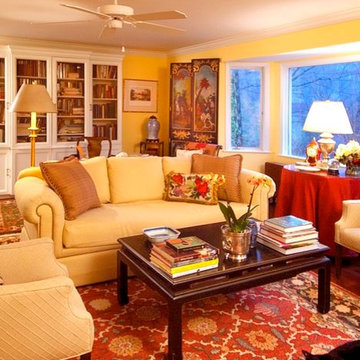
Chris Bartol, Photographer
Warm inviting living room that is used every day to watch TV and read or to entertain friends. Large coffee table acts as repository for books that are being read or as a good space for food and drinks when entertaining. Hand painted folding screen finished of the end of the large window without having to use curtains.
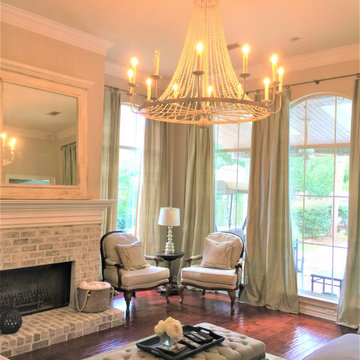
updated fireplace mantle and hearth to brick, swapped out ceiling fan for chandelier, wall color accessible beige by sherwin williams
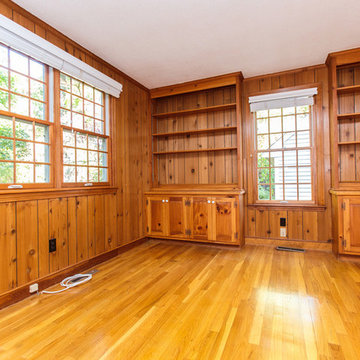
7 Coolidge Road, Wayland, MA 01776
Located in the desirable Claypit Hill neighborhood, this home offers many updates including a kitchen with granite countertops and newer appliances, walls of windows and a French door leading to the deck and lower yard, a formal library with built-ins and a dining room featuring an oversized bay window.
http://7coolidgeroad.com
Orange Living Room Design Photos with a Brick Fireplace Surround
4
