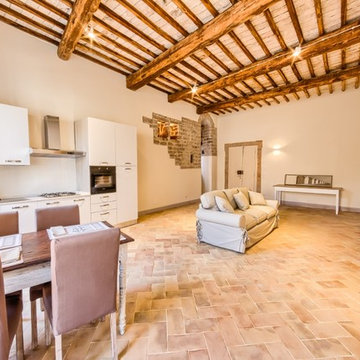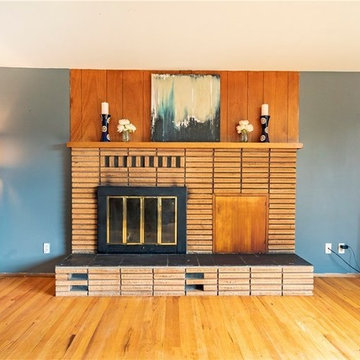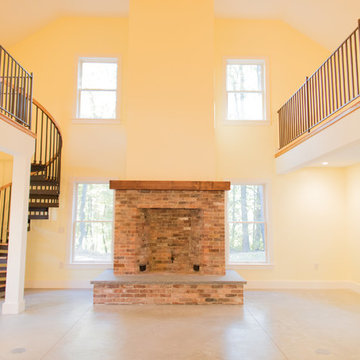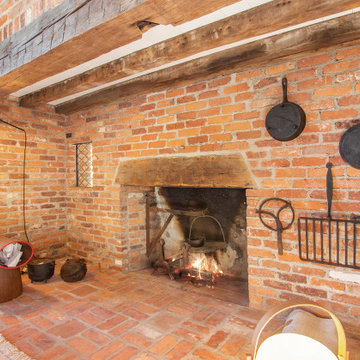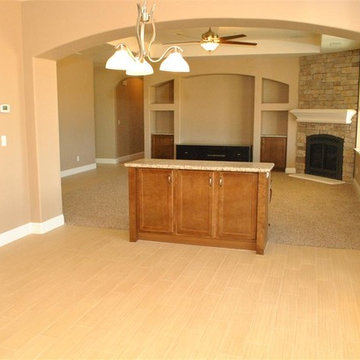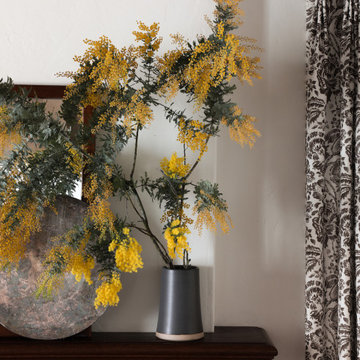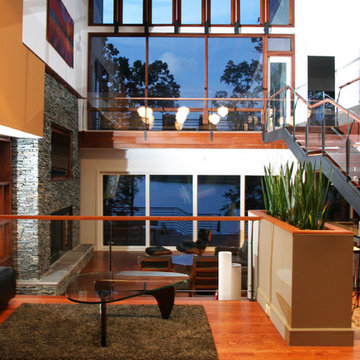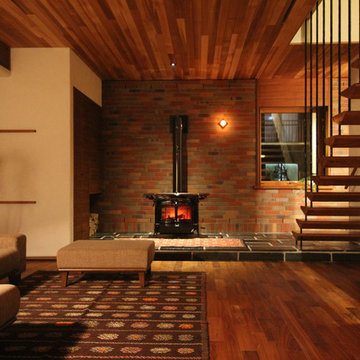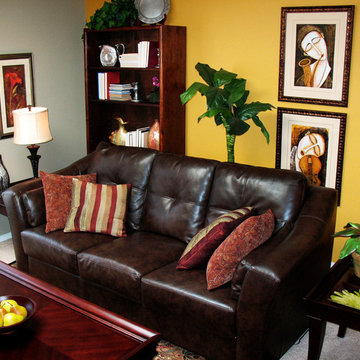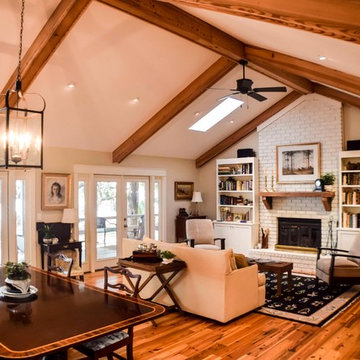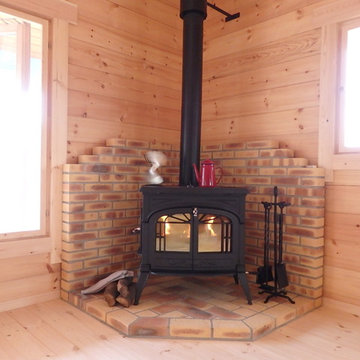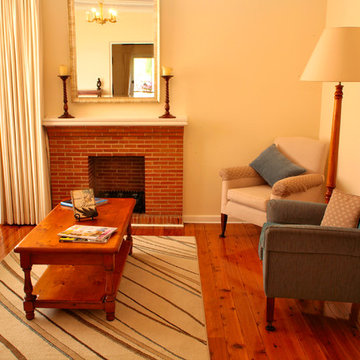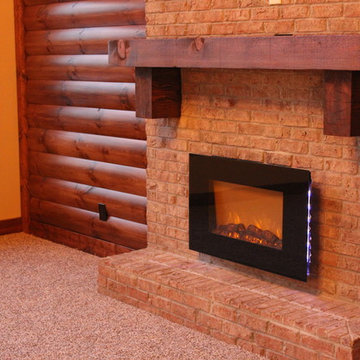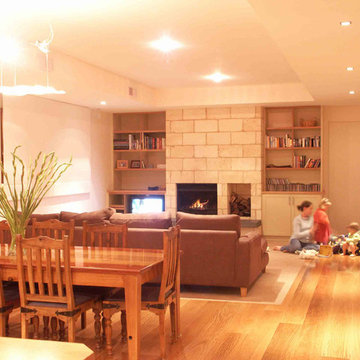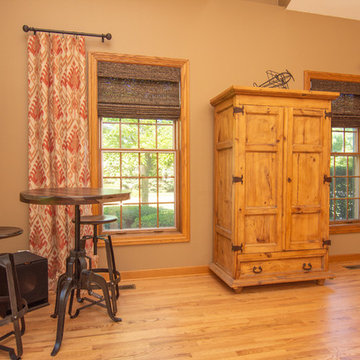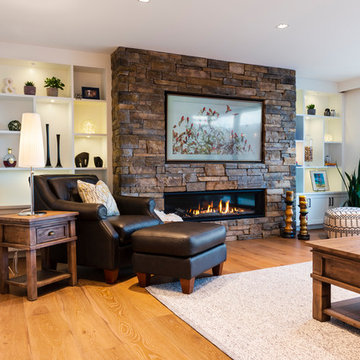Orange Living Room Design Photos with a Brick Fireplace Surround
Refine by:
Budget
Sort by:Popular Today
81 - 100 of 202 photos
Item 1 of 3
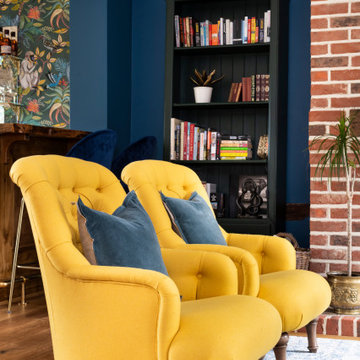
A cosy living room and eclectic bar area seamlessly merged, through the use of a simple yet effective colour palette and furniture placement.
The bar was a bespoke design and placed in such away that the architectural features, which were dividing the room, would be incorporated and therefore no longer be predominant.
The period beams, on the walls, were further enhanced by setting them against a contemporary colour, and wallpaper, with the wood element carried through to the new floor and bar.
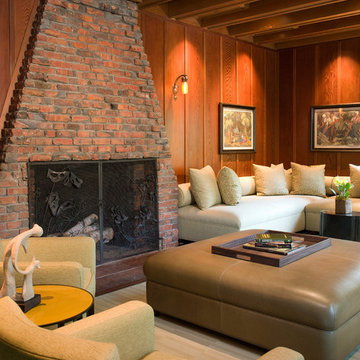
After many years of living in their home, this client was ready to tackle redecorating the living room. Michael Merrill Design Studio was able to make the case that the living room, dining room and staircase all needed to be done together and the homeowner agreed. One of the greatest concerns we had was the lighting and fortunately we were able to devise a way to conceal it without damaging any of the existing finishes. Our approach was to restore the architectural shell and to furnish the room with contemporary pieces that complimented the space and maximized its use. Textiles and the elegant rug in the living room were primarily by Jack Lenor Larsen. To preserve the original mahogany floor and the furnishings, an electric exterior shade was added that drops whenever sunlight strikes the rear elevation of the house. (2007-2008)
Photos © John Sutton Photography
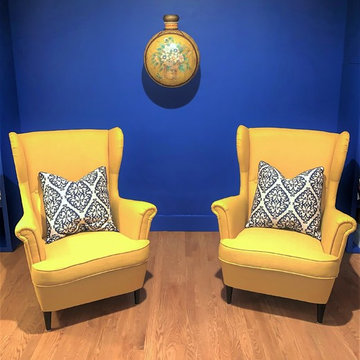
I created this room as a reminder of each time I was leaving my rainy, pretty, noisy Paris to go relaxing across the Mediterranean beach. So this in the south of France where the powerful sun touch the azure blue water and makes it eye-catching.
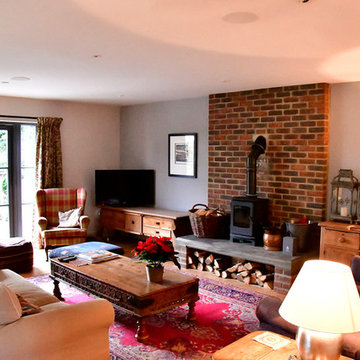
Photo by Belinda Neasham
Sitting room in newly built extension. A raised cast concrete hearth with a multi-fuel stove provides log storage. A brick feature was built to add a focal point. French doors lead directly onto terrace and rear garden.
Orange Living Room Design Photos with a Brick Fireplace Surround
5
