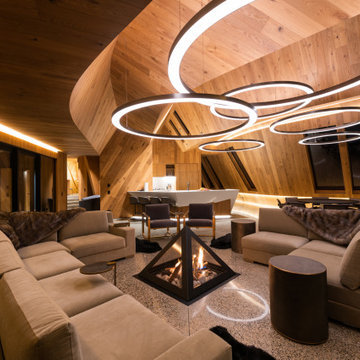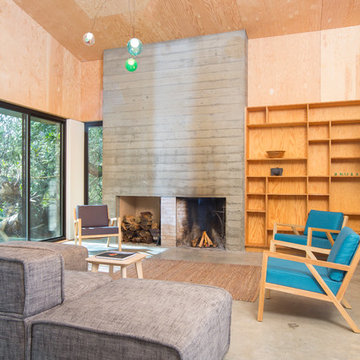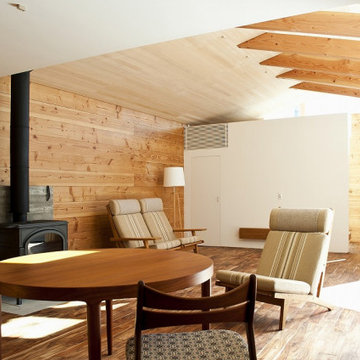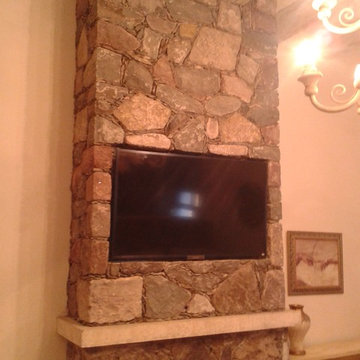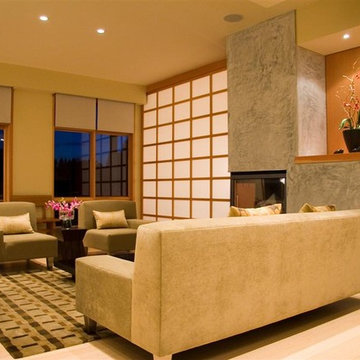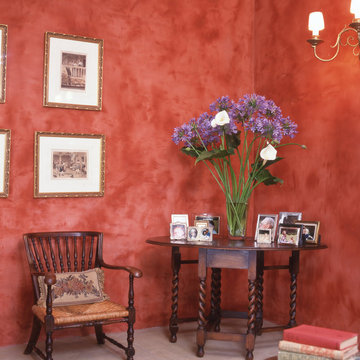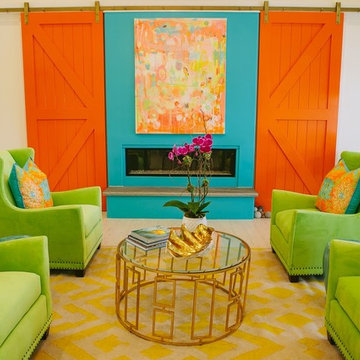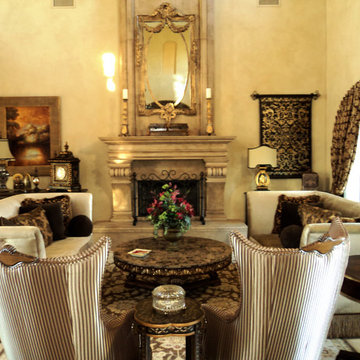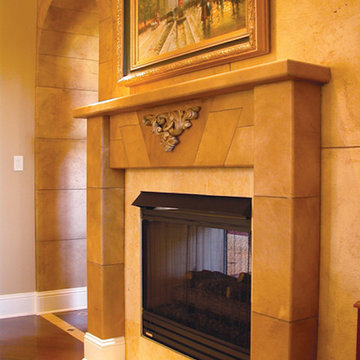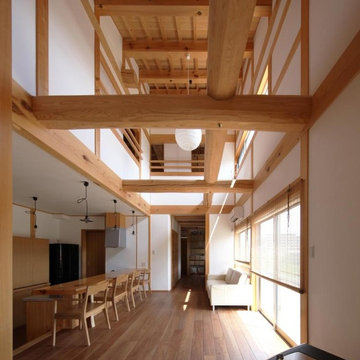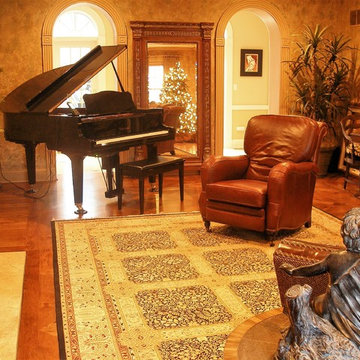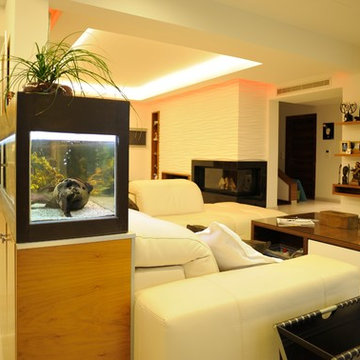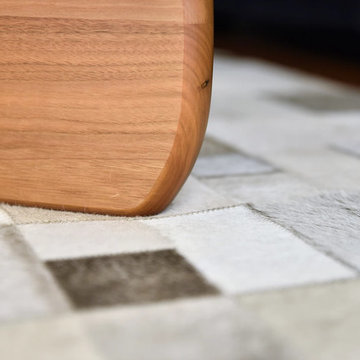Orange Living Room Design Photos with a Concrete Fireplace Surround
Refine by:
Budget
Sort by:Popular Today
41 - 60 of 75 photos
Item 1 of 3
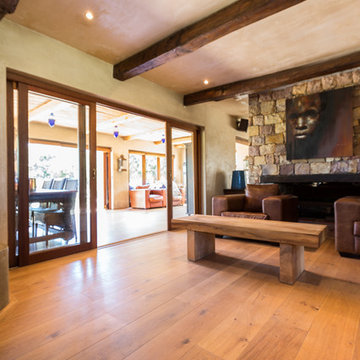
We are proud to have installed the flooring in this lovely house. All interior spaces as well as the small patio were covered in French oak flooring with slight variants in board sizes and colour changes that are almost invisible to the eye. This was done to make sure there are no breaks in the seamless-ness of the design from one room to the next, giving it a continuous 'grandeur' effect in every room.
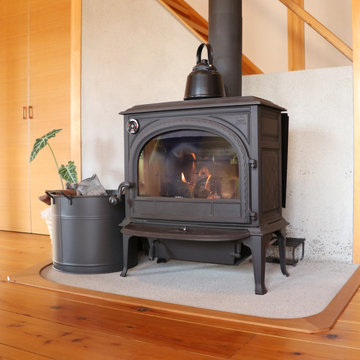
普段はリビングと一体的に使い、襖を閉めれば来客時の個室として使う事も出来ます。生活のシーンによって部屋を使い分けることで部屋数を減らし、家全体をコンパクトにつくることが出来ます。
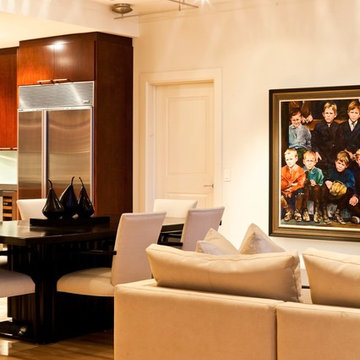
The kitchen relates closely to the dining area and the main living room seating area. Creamy walls, floors, and furniture give way to richly paneled custom kitchen cabinets with stainless appliances. The kitchen features a matte glass backsplash. photography by Jorge Gera
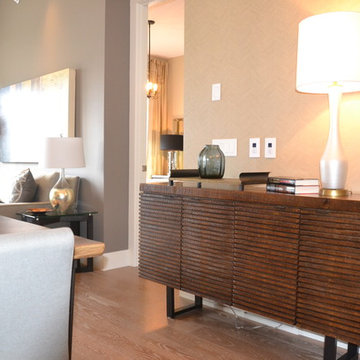
Having recently purchased a new Villa at the Watermark, this couple wanted their space to reflect a timeless design they would love for years to come. They wanted to start fresh with new furnishings and a new design. Wanting an upscale space that reflected more of the contemporary and elegant style.
The magic of painted accent walls, wallpaper, new light fixtures and a new furnished design left a timeless impact on this Villa. We added a unique eye catching feature to the space by working with our wood contractor Riley to create a custom wood and metal dining table . With the success of this beautiful main floor we are now on Phase 2 of the Villa. Just wait until 'Time for a Change' continues.
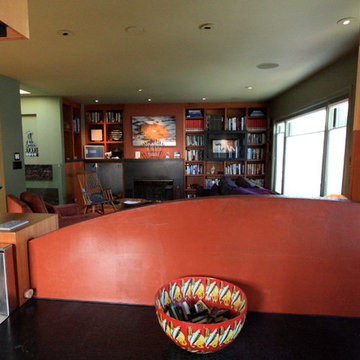
View from the kitchen to the living/dining room. The existing concrete kitchen counters & backsplash were the inspiration for the new concrete fireplace surround.
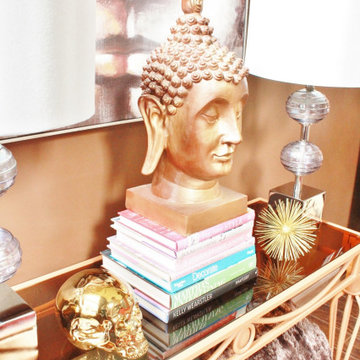
These much-needed tables are perfect for narrow spaces like entryways and hallways. A bonus is that they can act as bars, vanities, or desks when square footage is at a premium. I prefer to butt one against the back of a sofa and top it with dominant table lamps and various decorative pieces.
Besides, a decorative throw, stylish ottomans, dominant table lamps, and unique decorative objects create the perfect console table styling.
Credit: Photography by KCL-IDESIGN, LLC®
Orange Living Room Design Photos with a Concrete Fireplace Surround
3
