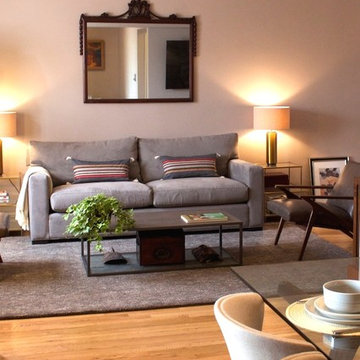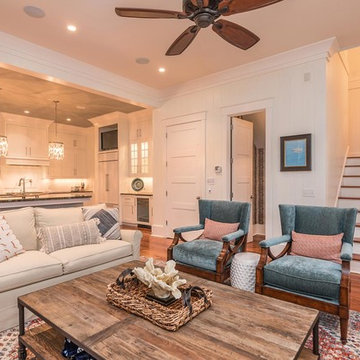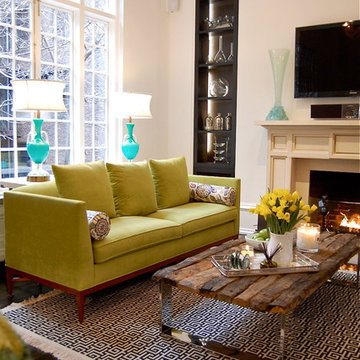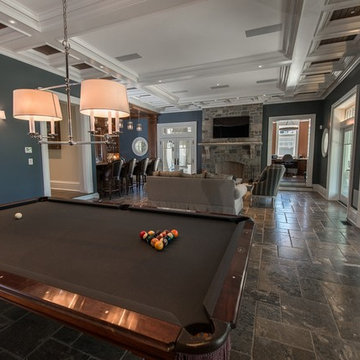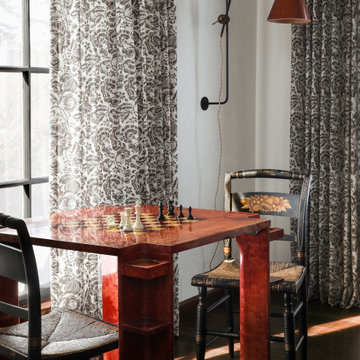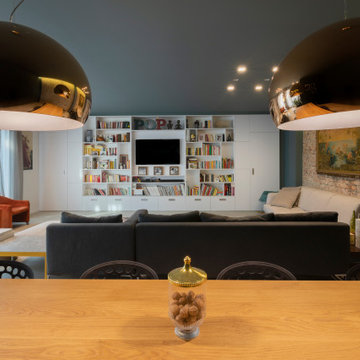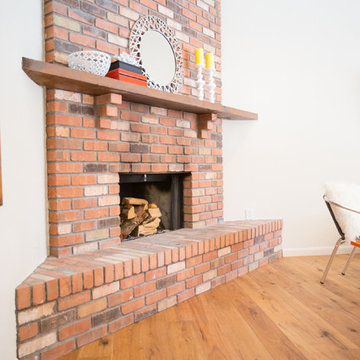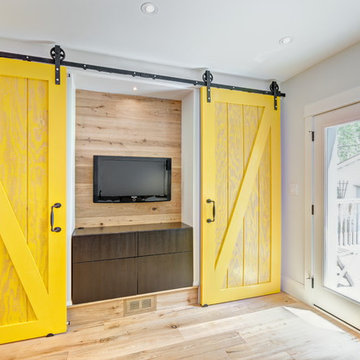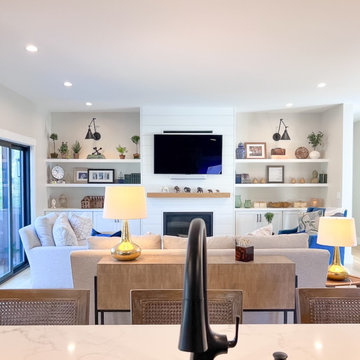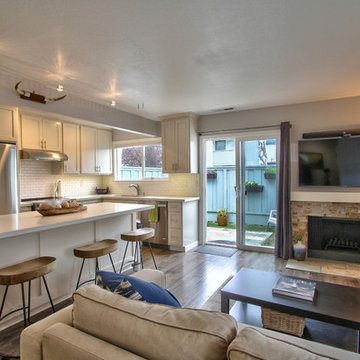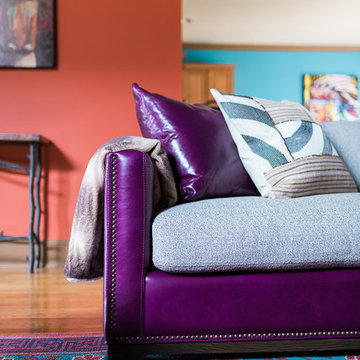Orange Living Room Design Photos with a Wall-mounted TV
Refine by:
Budget
Sort by:Popular Today
161 - 180 of 761 photos
Item 1 of 3

Debido a su antigüedad, los diferentes espacios del piso se derriban para articular un proyecto de reforma integral, de 190m2, enfocado a resaltar la presencia del amplio pasillo, crear un salón extenso e independiente del comedor, y organizar el resto de estancias. Desde una espaciosa cocina con isla, dotada de una zona contigua de lavadero, hasta dos habitaciones infantiles, con un baño en común, y un dormitorio principal en formato suite, acompañado también por su propio cuarto de baño y vestidor.
Iluminación general: Arkos Light
Cocina: Santos Bilbao
Suelo cerámico de los baños: Florim
Manillas: Formani
Herrería y carpintería: diseñada a medida
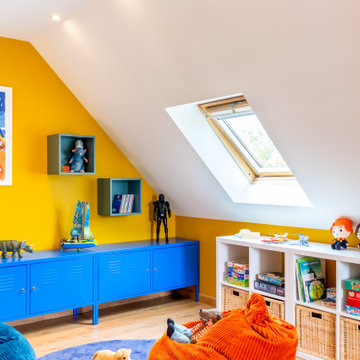
Quoi de plus agréable que de sentir en vacances chez soi? Voilà le leitmotiv de ce projet naturel et coloré dans un esprit kraft et balinais où le végétal est roi.
Les espaces ont été imaginés faciles à vivre avec des matériaux nobles et authentiques.
Un ensemble très convivial qui invite à la détente.
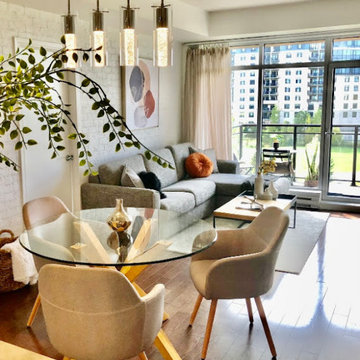
Inspiration for a modern open concept condo with medium tone wood floor, white walls, with bathroom stonewall
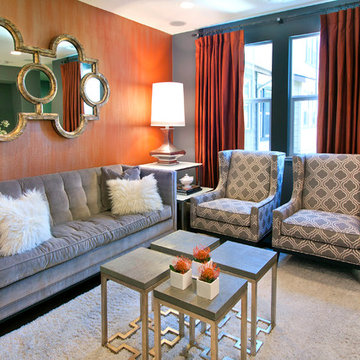
Soft seating, movable tables & a lamp with attitude allows our clients to watch TV, catch up on the day events, or sip on their favorite martini.
(Photo by: Manning Magic)
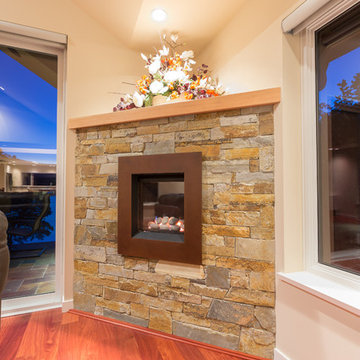
This was a 1950's lake cabin that we transformed into a permanent residence. As a cabin, the original builder hadn't taken advantage of the beautiful lake view. This became the main focus of the design, along with the homeowners request to make it bright and airy. We created the vaulted ceiling and added many large windows and skylights.
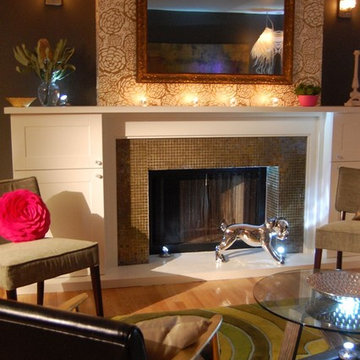
Re:modern was invited to guest design this living room in the 'Golden Glitz' episode of HGTV's Room Crashers show, hosted by Todd Davis. Key interior design elements include a hidden television behind a one-way glass mirror, a custom fireplace surround, wallpaper, vintage accents, and original commissioned art.
Project location: Rockridge / Claremont neighborhood of Oakland, California
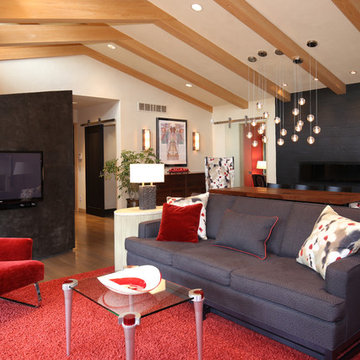
Living area separated from Foyer by curved concrete wall, custom artwork by William Berger
Photo: Michael R. Timmer
Orange Living Room Design Photos with a Wall-mounted TV
9
