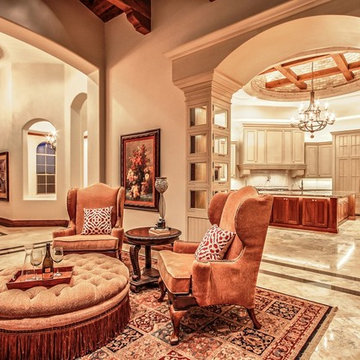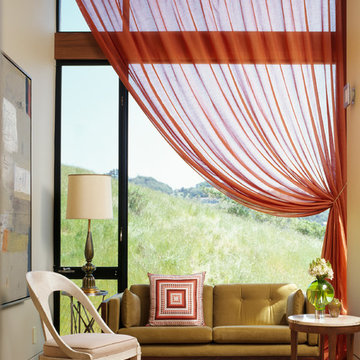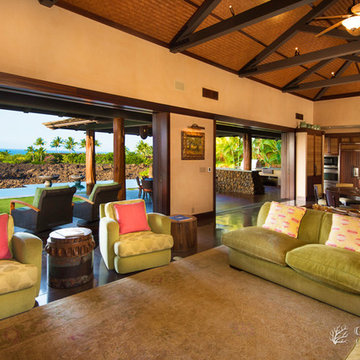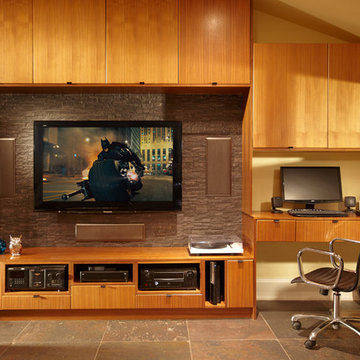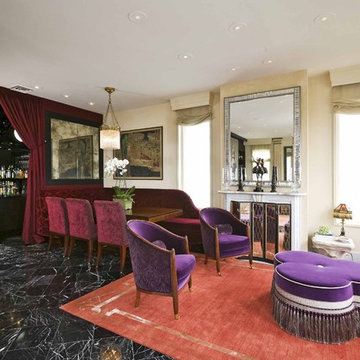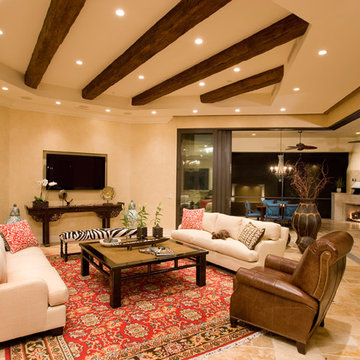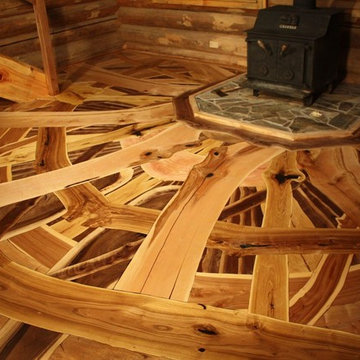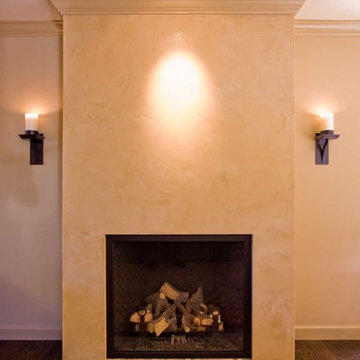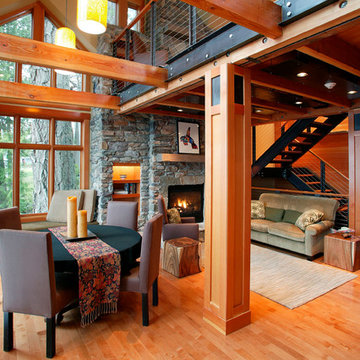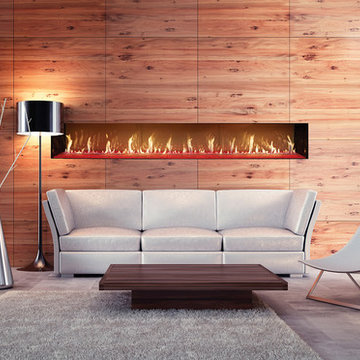Orange Living Room Design Photos with Beige Walls
Refine by:
Budget
Sort by:Popular Today
141 - 160 of 1,292 photos
Item 1 of 3
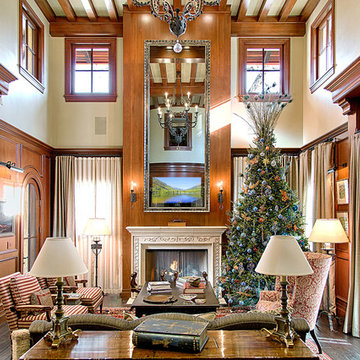
A towering custom Seura vanishing television mirror above a traditional fireplace, enhancing the formal decor.
Integration by Pro Design Smart Homes, photo by www.adorationprophoto.com
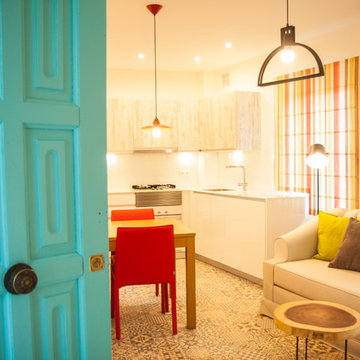
Con sus 60 m2 la vivienda cuenta con un amplio comedor-estar y una cocina abierta.
Gracias a eliminar el tabique que dividía la cocina del salón comedor las tres grandes ventanas se unen creando un espacio luminoso.

Dans un but d'optimisation d'espace, le projet a été imaginé sous la forme d'un aménagement d'un seul tenant progressant d'un bout à l'autre du studio et regroupant toutes les fonctions.
Ainsi, le linéaire de cuisine intègre de part et d'autres un dressing et une bibliothèque qui se poursuit en banquette pour le salon et se termine en coin bureau, de même que le meuble TV se prolonge en banc pour la salle à manger et devient un coin buanderie au fond de la pièce.
Tous les espaces s'intègrent et s'emboîtent, créant une sensation d'unité. L'emploi du contreplaqué sur l'ensemble des volumes renforce cette unité tout en apportant chaleur et luminosité.
Ne disposant que d'une pièce à vivre et une salle de bain attenante, un système de panneaux coulissants permet de créer un "coin nuit" que l'on peut transformer tantôt en une cabane cosy, tantôt en un espace ouvert sur le séjour. Ce système de délimitation n'est pas sans rappeler les intérieurs nippons qui ont été une grande source d'inspiration pour ce projet. Le washi, traditionnellement utilisé pour les panneaux coulissants des maisons japonaises laisse place ici à du contreplaqué perforé pour un rendu plus graphique et contemporain.
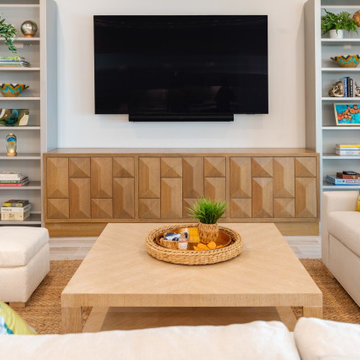
We transformed this Florida home into a modern beach-themed second home with thoughtful designs for entertaining and family time.
This beach-themed living room exudes a serene elegance with its neutral palette and cozy furnishings, offering a perfect balance between comfort and style. Striking artwork adorns the walls, while open shelving provides a platform for curated decor.
---Project by Wiles Design Group. Their Cedar Rapids-based design studio serves the entire Midwest, including Iowa City, Dubuque, Davenport, and Waterloo, as well as North Missouri and St. Louis.
For more about Wiles Design Group, see here: https://wilesdesigngroup.com/
To learn more about this project, see here: https://wilesdesigngroup.com/florida-coastal-home-transformation
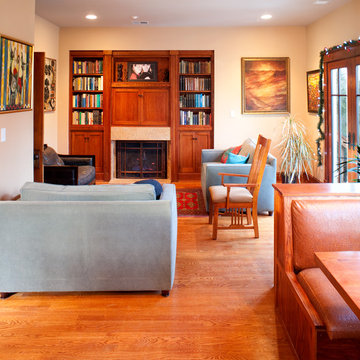
The television is hidden behind the doors above the fireplace.
Peter VanderPoel
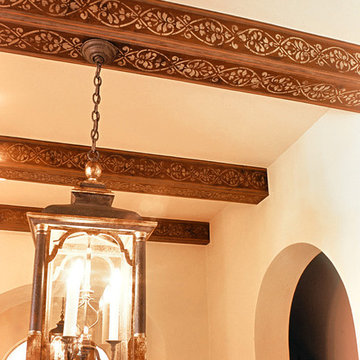
Stenciled wood beams in Estate in Montecito, California's Billionaire Row. Santa Barbara's Premier Painting Contractor - CB Paint and Decor, Inc.
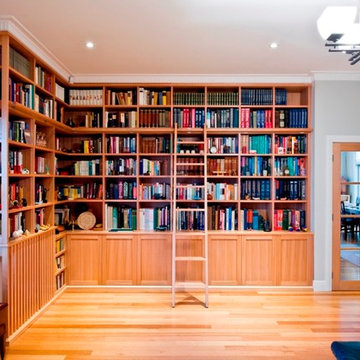
Victorian Ash library unit. Custom rolling ladder on timber dowel rail with stainless steel fittings. Frame and panel doors with slatted doors to disguise heater. Cornice above fitted to cabinet. Adjustable shelves throughout.
Size:
Along main wall: 3.8m wide x 2.9m high x 0.4m deep
Wall with window: 2m wide x 2.9m high x 0.4 deep
Materials: Ladder, capping, bench top detail, frame and panel doors and slatted rails in solid Victorian Ash. Cabinet and shelving in Victorian Ash veneer. Clear satin lacquer finish throughout.
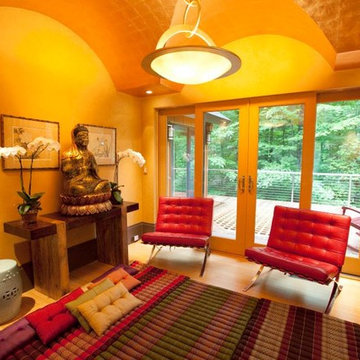
A mix of patterns and colorful colors bring this amazing space to life. We used decor, textures, and other elements to make this into a gorgeous meditation space. It turned out to be a very calming, peaceful, and relaxing room. Private residence, NH.
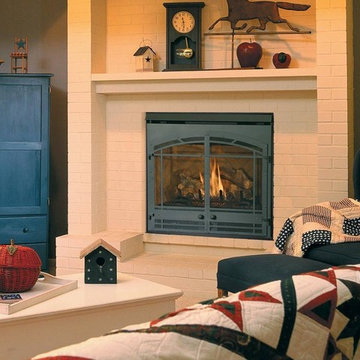
The qv36a gas fireplace offers control and performance with the ability to comfortably heat multiple rooms throughout the home. Optional Heat Zone kits allow the efficient heat from the qv36a to be moved to other rooms, creating a warm and cozy atmosphere. The safety pilot system and sealed combustion design of the qv36a improve efficiency and produce reliable heat on demand. Customize the qv36a with a stunning array of durable fronts in a variety of finishes providing the perfect accent to any room.
Orange Living Room Design Photos with Beige Walls
8
