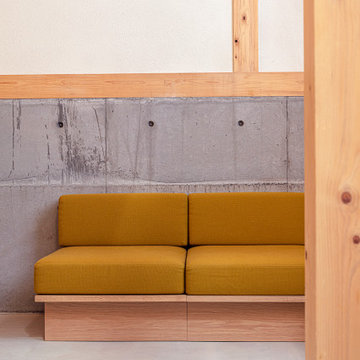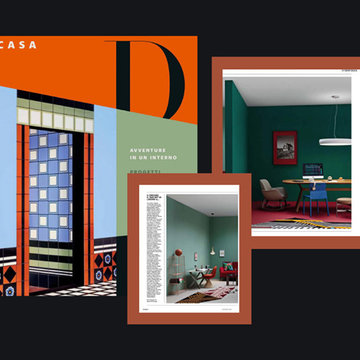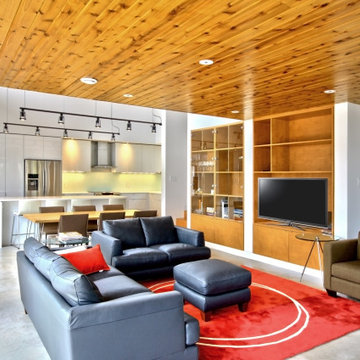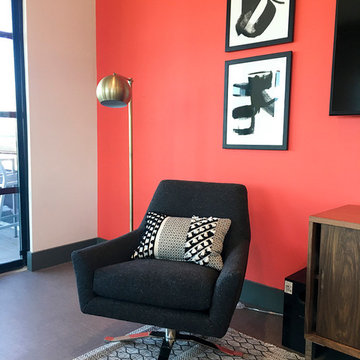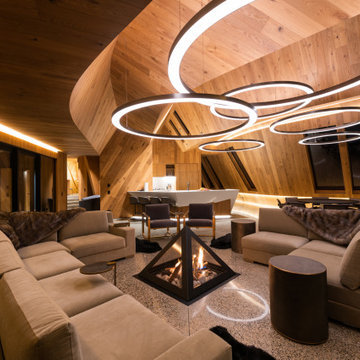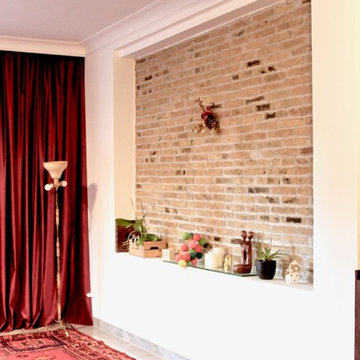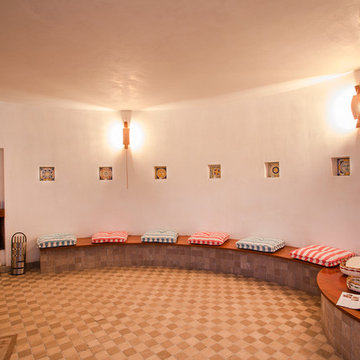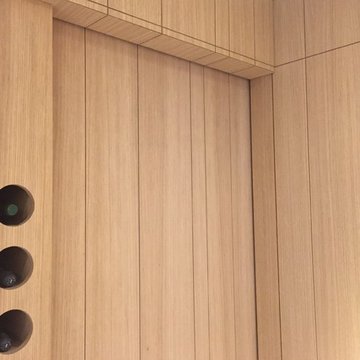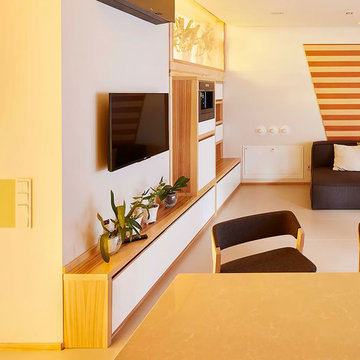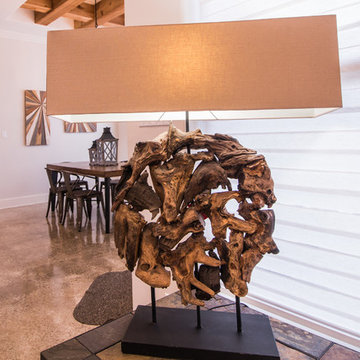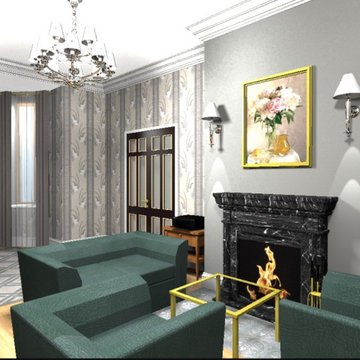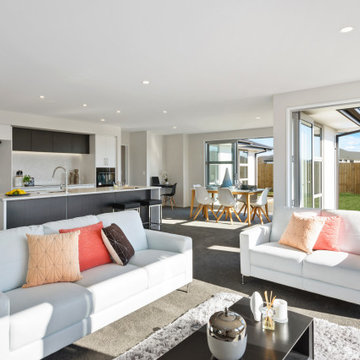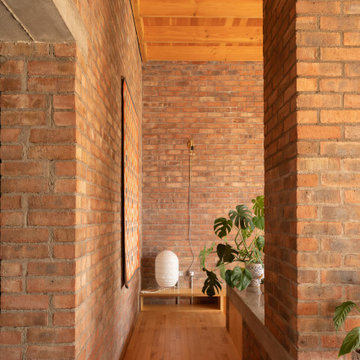Orange Living Room Design Photos with Grey Floor
Refine by:
Budget
Sort by:Popular Today
121 - 140 of 163 photos
Item 1 of 3
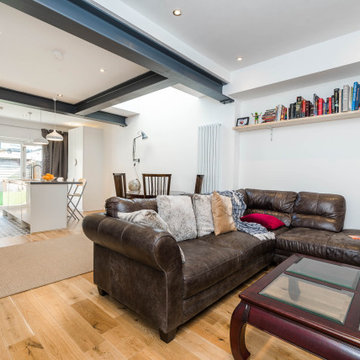
A rear extension to create an open plan kitchen-dining-living room space with generous natural lighting.
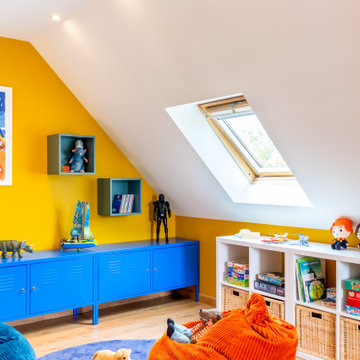
Quoi de plus agréable que de sentir en vacances chez soi? Voilà le leitmotiv de ce projet naturel et coloré dans un esprit kraft et balinais où le végétal est roi.
Les espaces ont été imaginés faciles à vivre avec des matériaux nobles et authentiques.
Un ensemble très convivial qui invite à la détente.
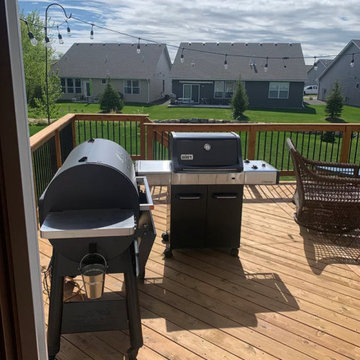
Tschida Construction and Pro Design Custom Cabinetry joined us for a 4 season sunroom addition with a basement addition to be finished at a later date. We also included a quick laundry/garage entry update with a custom made locker unit and barn door. We incorporated dark stained beams in the vaulted ceiling to match the elements in the barn door and locker wood bench top. We were able to re-use the slider door and reassemble their deck to the addition to save a ton of money.
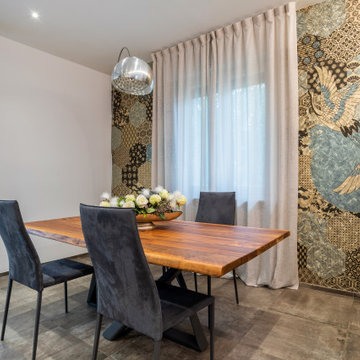
Ristrutturazione completa appartamento da 120mq con carta da parati e camino effetto corten
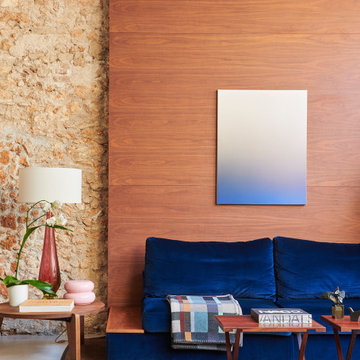
Salon tipo loft moderno en sitges de diseño contemporaneo, Barcelona Sobra en terciopelo azul alfombra de fibras naturales boiserie en nogal natural mesa gueridon bajo de Jean Prouve editada por vitra. pintura de pieter vermeersch
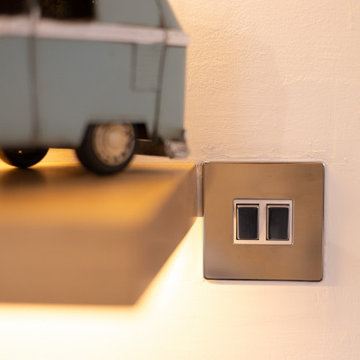
Custom-made joinery and media wall designed and fitted by us for a family in Harpenden after moving into this new home.
Looking to make the most of the large living room area they wanted a place to relax as well as storage for a large book collection.
A media wall was built to house a beautiful electric fireplace finished with alcove units and floating shelves with LED lighting features.
All done with solid American white oak and spray finished doors on soft close blum hinges.
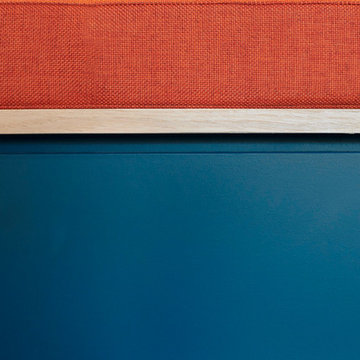
Agencement du salon d'un appartement en région parisienne.
L'objectif de ce projet était de transformer la pièce principale de l'appartement. Notre réponse a été de concevoir un agencement intégrant les différentes fonctions des meubles que nous remplacions (bureau, dressing, rangements, bibliothèque, etc.) en jouant avec les volumes, les profondeurs, les pleins, les vides afin de rendre l'ensemble harmonieux. Les dimensions, la couleur et les points lumineux s'intègrent parfaitement dans cet espace et valorise la pièce à vivre.
Prestations : Conception, fabrication, installation
Matériaux : MDF peint et latté chêne
Dimensions : H:260 x P:240 x L:410cm
Crédit photo : Maxime Leyravaud - photographe
Orange Living Room Design Photos with Grey Floor
7
