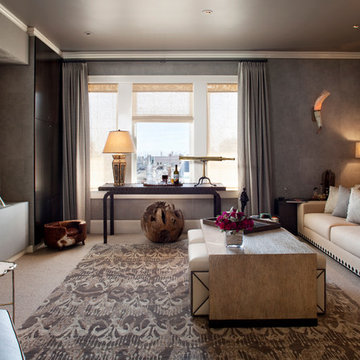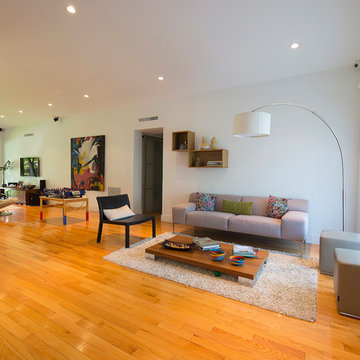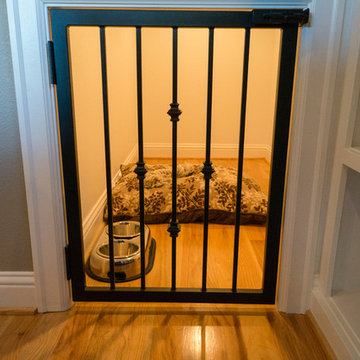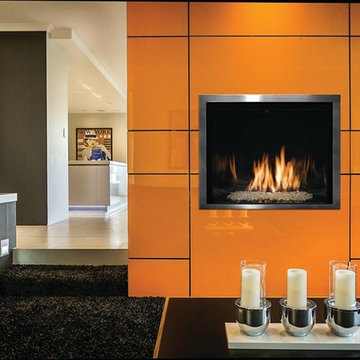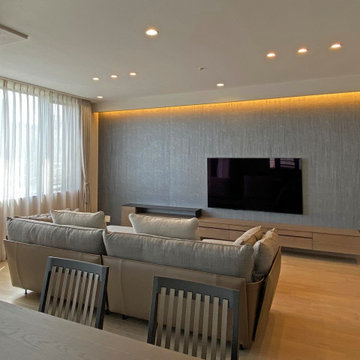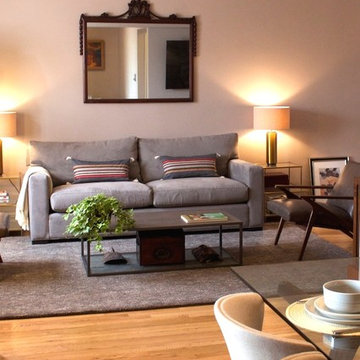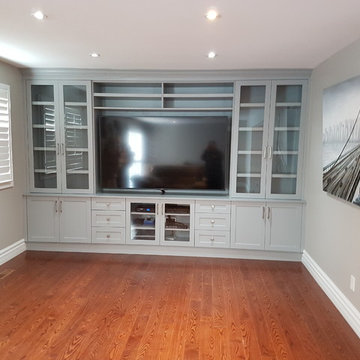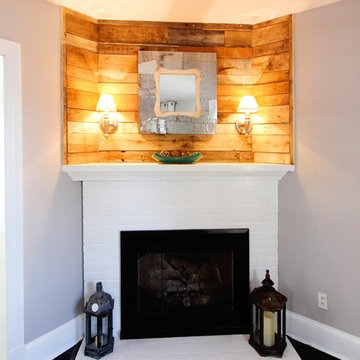Orange Living Room Design Photos with Grey Walls
Refine by:
Budget
Sort by:Popular Today
81 - 100 of 321 photos
Item 1 of 3
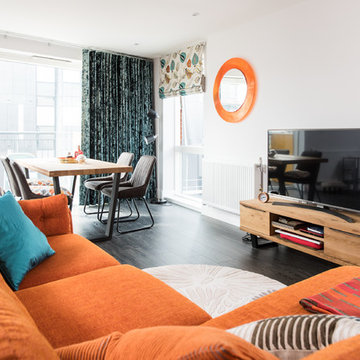
The open plan area of approximately 27 sq meters needed to provide a welcoming atmosphere for entertaining and at the same time be a relaxing place for Miya after a long day at work.

In this gorgeous Carmel residence, the primary objective for the great room was to achieve a more luminous and airy ambiance by eliminating the prevalent brown tones and refinishing the floors to a natural shade.
The kitchen underwent a stunning transformation, featuring white cabinets with stylish navy accents. The overly intricate hood was replaced with a striking two-tone metal hood, complemented by a marble backsplash that created an enchanting focal point. The two islands were redesigned to incorporate a new shape, offering ample seating to accommodate their large family.
In the butler's pantry, floating wood shelves were installed to add visual interest, along with a beverage refrigerator. The kitchen nook was transformed into a cozy booth-like atmosphere, with an upholstered bench set against beautiful wainscoting as a backdrop. An oval table was introduced to add a touch of softness.
To maintain a cohesive design throughout the home, the living room carried the blue and wood accents, incorporating them into the choice of fabrics, tiles, and shelving. The hall bath, foyer, and dining room were all refreshed to create a seamless flow and harmonious transition between each space.
---Project completed by Wendy Langston's Everything Home interior design firm, which serves Carmel, Zionsville, Fishers, Westfield, Noblesville, and Indianapolis.
For more about Everything Home, see here: https://everythinghomedesigns.com/
To learn more about this project, see here:
https://everythinghomedesigns.com/portfolio/carmel-indiana-home-redesign-remodeling

Fu-Tung Cheng, CHENG Design
• Dining Space + Great Room, House 6 Concrete and Wood Home
House 6, is Cheng Design’s sixth custom home project, was redesigned and constructed from top-to-bottom. The project represents a major career milestone thanks to the unique and innovative use of concrete, as this residence is one of Cheng Design’s first-ever ‘hybrid’ structures, constructed as a combination of wood and concrete.
Photography: Matthew Millman
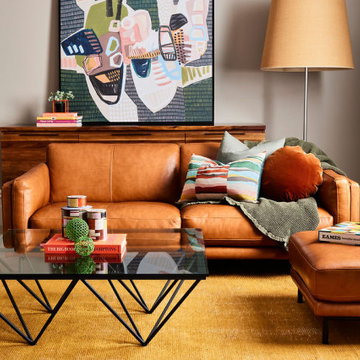
A warm and vibrant family living room with easy care tan leather chaise lounge, placed on a wool ochre PET rug. A design classic pyramid coffee table holds an eclectic collection of colourful family collections and the room is given a dramatic punch with an oversized floor lamp and a large abstract painting.
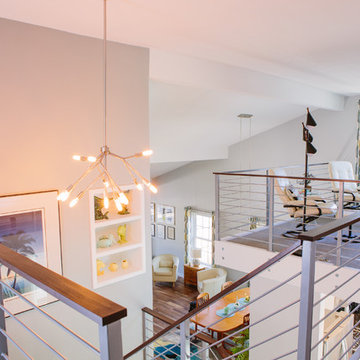
We were excited to take on this full home remodel with our Arvada clients! They have been living in their home for years, and were ready to delve into some major construction to make their home a perfect fit. This home had a lot of its original 1970s features, and we were able to work together to make updates throughout their home to make it fit their more modern tastes. We started by lowering their raised living room to make it level with the rest of their first floor; this not only removed a major tripping hazard, but also gave them a lot more flexibility when it came to placing furniture. To make their newly leveled first floor feel more cohesive we also replaced their mixed flooring with a gorgeous engineered wood flooring throughout the whole first floor. But the second floor wasn’t left out, we also updated their carpet with a subtle patterned grey beauty that tied in with the colors we utilized on the first floor. New taller baseboards throughout their entire home also helped to unify the spaces and brought the update full circle. One of the most dramatic changes we made was to take down all of the original wood railings and replace them custom steel railings. Our goal was to design a staircase that felt lighter and created less of a visual barrier between spaces. We painted the existing stringer a crisp white, and to balance out the cool steel finish, we opted for a wooden handrail. We also replaced the original carpet wrapped steps with dark wooden steps that coordinate with the finish of the handrail. Lighting has a major impact on how we feel about the space we’re in, and we took on this home’s lighting problems head on. By adding recessed lighting to the family room, and replacing all of the light fixtures on the first floor we were able to create more even lighting throughout their home as well as add in a few fun accents in the dining room and stairwell. To update the fireplace in the family room we replaced the original mantel with a dark solid wood beam to clean up the lines of the fireplace. We also replaced the original mirrored gold doors with a more contemporary dark steel finished to help them blend in better. The clients also wanted to tackle their powder room, and already had a beautiful new vanity selected, so we were able to design the rest of the space around it. Our favorite touch was the new accent tile installed from floor to ceiling behind the vanity adding a touch of texture and a clear focal point to the space. Little changes like replacing all of their door hardware, removing the popcorn ceiling, painting the walls, and updating the wet bar by painting the cabinets and installing a new quartz counter went a long way towards making this home a perfect fit for our clients
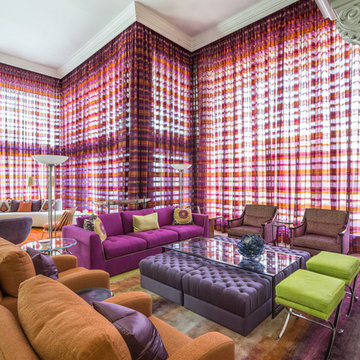
Open View from Television Area Looking into Sitting Area. Bright Colors Mix Wonderfully in this Sunny Multi-Purpose Room.
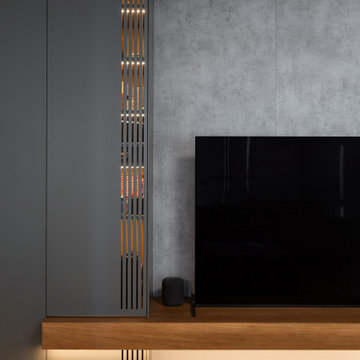
mueble multimedia a media con ventilación e iluminación
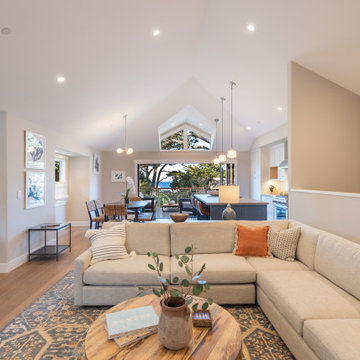
View from inside the front door into the living room, dining room, kitchen and out the 16' patio doors onto the balcony deck.
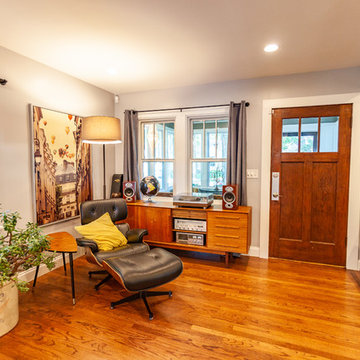
This NE Minneapolis whole-level remodel started with the existing kitchen/dining area being cramped and a rear sunken entrance to the home that did not fit the family’s everyday needs. The homeowners also wanted an open floor plan with plenty of counter space, base cabinetry, natural light, and generous walking spaces for traffic flow for a busy family of 5. A mudroom was also key to allow for a daily drop spot for coats, shoes, and sports equipment.
The sunken area in the kitchen was framed in to be level with the rest of the floor, and three walls were removed to create a flexible space for their current and future needs. Natural light drove the cabinet design and resulted in primarily base cabinets instead of a standard upper cabinet/base cabinet layout. Deep drawers, accessories, and tall storage replaced what would be wall cabinets to allow for the empty wall space to capture as much natural light as we could. The double sliding door and large window were important factors in maximizing light. The island and peninsula create a multi-functioning space for two prep areas, guests to sit, a homework/work spot, etc.
Come see this project in person, September 29 – 30 on the 2018 Castle Home Tour!
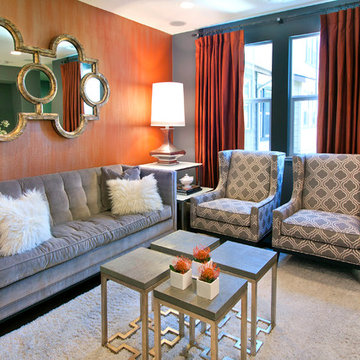
Soft seating, movable tables & a lamp with attitude allows our clients to watch TV, catch up on the day events, or sip on their favorite martini.
(Photo by: Manning Magic)
Orange Living Room Design Photos with Grey Walls
5

