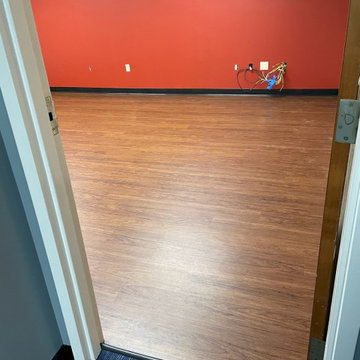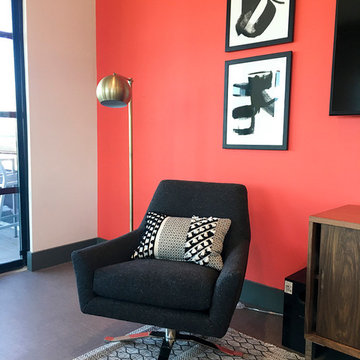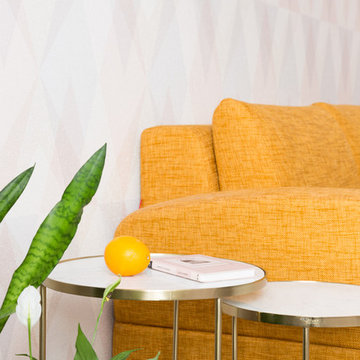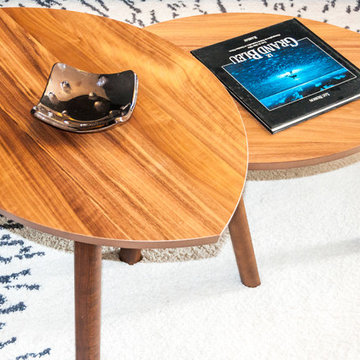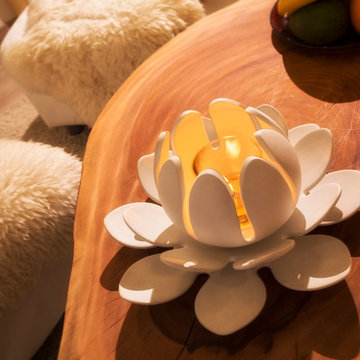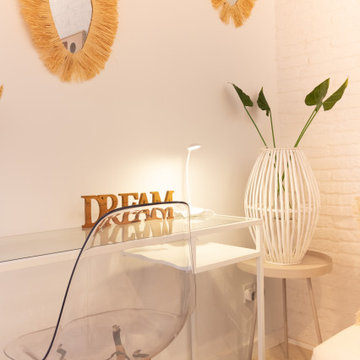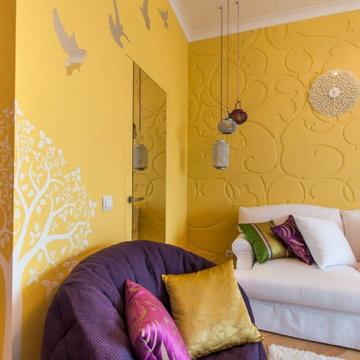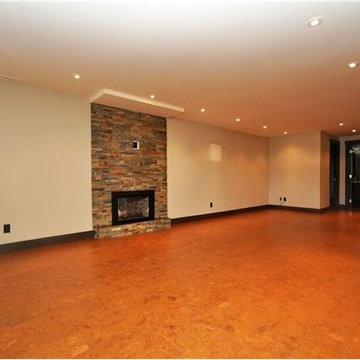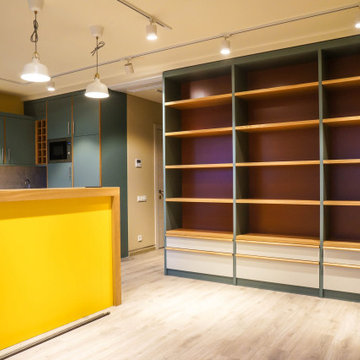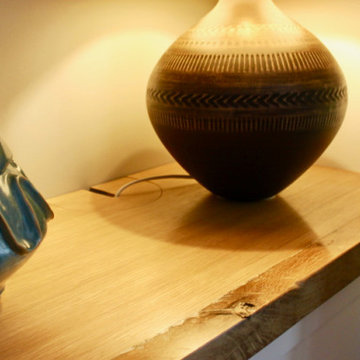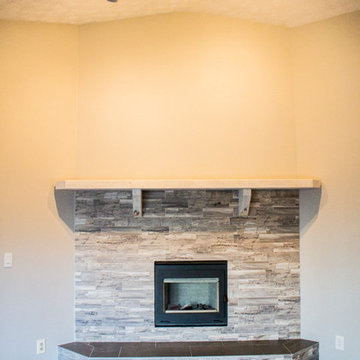Orange Living Room Design Photos with Laminate Floors
Refine by:
Budget
Sort by:Popular Today
21 - 40 of 46 photos
Item 1 of 3
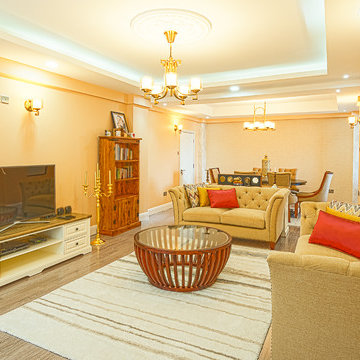
This is the decorated living room AFTER our interior decor work. A big change isn't it? We went for earthy colours for the walls and sofas. The style was transitional between traditional and modern and the furniture pieces capture this. The chandelier pieces match the bracket and pendant lights and bring in a modern contemporary touch. To break the earthy tone we threw in red pillows and changed the skirting to a 6 inch white format that went all along the apartment floor. What item(s) stand out best for you from this set? Let us know and feel free by giving us feedback at info@elinteriordesigners.com.
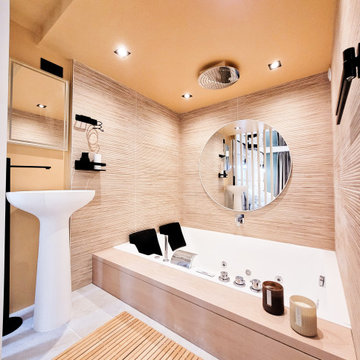
Pour cette appartement, près de Disney , nous avons travailler avec notre client autour d'une proposition qualitative et luxuriante tout en étant tout proche du parc d'attraction.
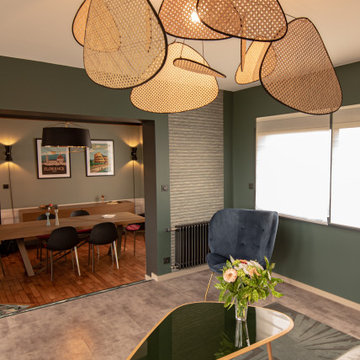
Extension avec une terrasse suspendue - Style Art-Déco pour la partie existante avec sa belle hauteur sous plafond et ses moulures - Style moderne pour la partie neuve avec une bibliothèque sur mesure et son échelle en acier.
Harmonie de vert... matériaux de très belle qualité, carreaux de ciment, parquet chêne, bronze... Des luminaires @Petite Friture, @MArketSet, chaises @Bontempi @canapé Plum @Cinna, table basse @LigneRoset, Table de repas et le buffet @Roche Bobois, Tapis @Red Edition et table basse
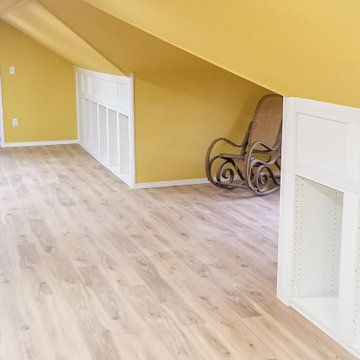
Attic finishing in Ballard area. The work included complete wall and floor finishing, structural reinforcement, custom millwork, electrical work, vinyl plank installation, insulation, window installation,
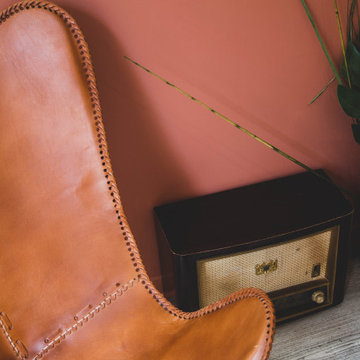
salon avec banquette en bois pour plus d'assises et pour créer une marche vers l'extérieur.
decoration berbère avec des tons de terracotta
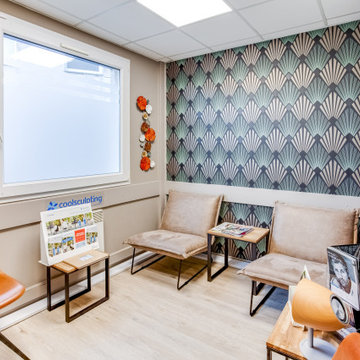
Réalisation peinture murs et boiseries, fournitures et pose de papier peint , fournitures et pose de parquets à clipser en pvc
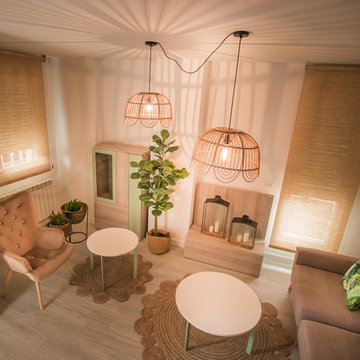
Chalet Villimar, Burgos, en una bonita zona en expansión de la ciudad.
Vivienda, adosada, unifamiliar, la hemos decorado con toques en verde, lámparas de bambú, tapicerías de tela y complementos en fibras naturales que te evocan un poquito al campo, y además queda muy bien con la arquitectura de la casa.
Puntos a comentar sobre la distribución de la planta baja. Salón-cocina lo dividimos con una separación de cristal, para crear dos estancias. Muebles no muy altos pero funcionales y con capacidad para guardar cosas, que aportan más sensación de amplitud, y por último colocación de la mesa de comedor apoyada en la trasera del sofá, para aprovechar bien el espacio y tener una zona para comer y otra para estar.
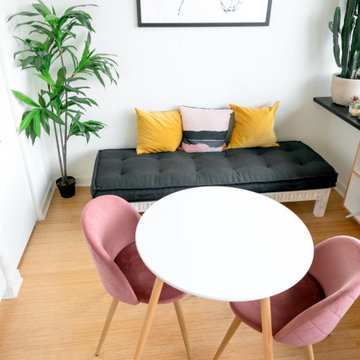
Зона отдыха оборудована софой и небольшим столиком. В комнате легко достигнуть ощущения релакса, мебель очень удобная, также цветовая палитра и солнечный свет располагают к отдыху и поднимают настроение.
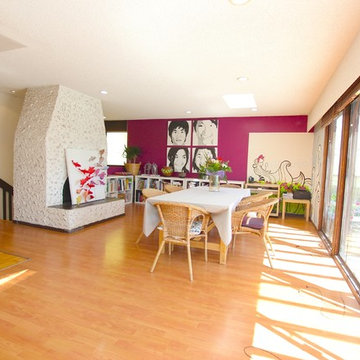
Open concept floor plan is perfect for entertaining! Photos By: Jeff Christie.
Orange Living Room Design Photos with Laminate Floors
2
