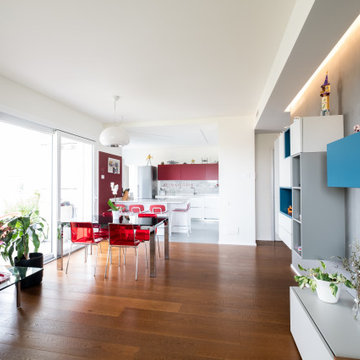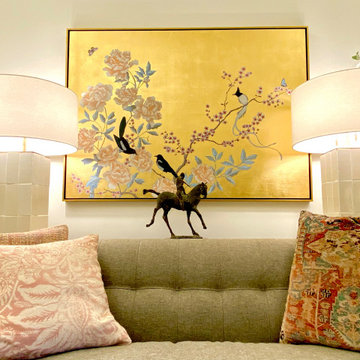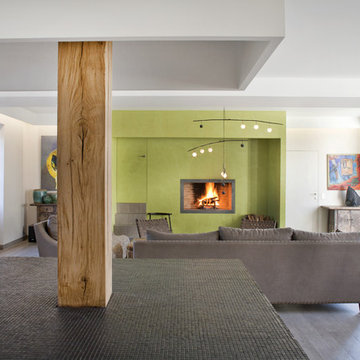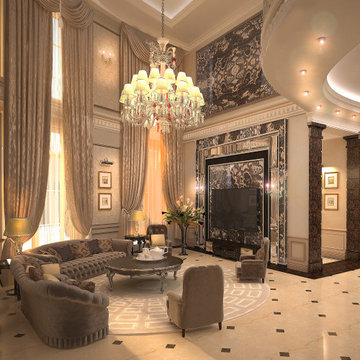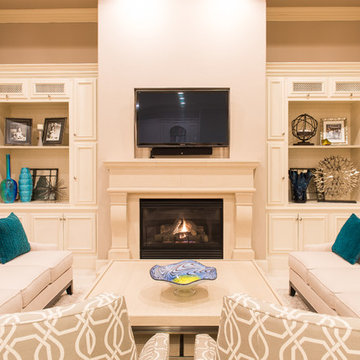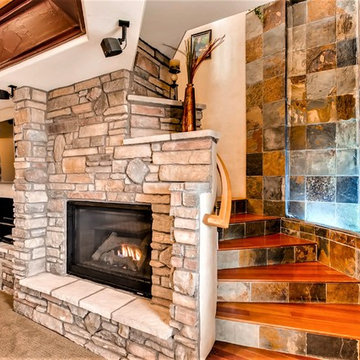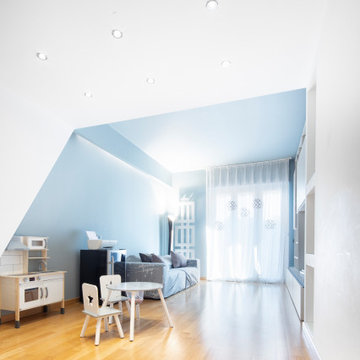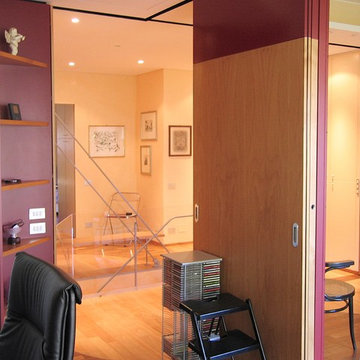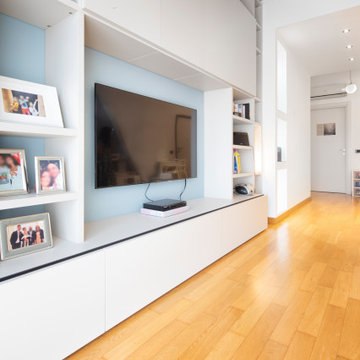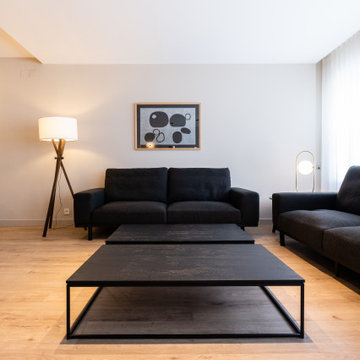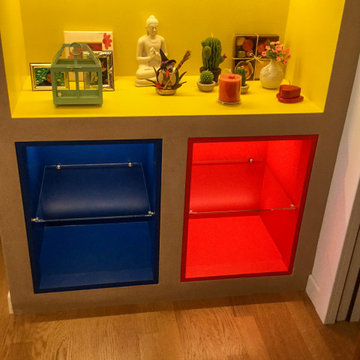Orange Living Room Design Photos with Recessed
Refine by:
Budget
Sort by:Popular Today
1 - 20 of 37 photos
Item 1 of 3
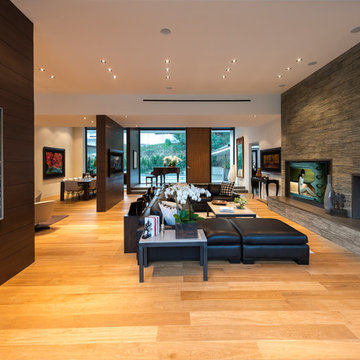
Wallace Ridge Beverly Hills luxury home modern open plan living room. Photo by William MacCollum.
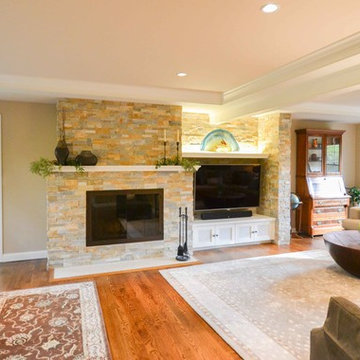
Ceiling beams and interesting stone adds interest in this formerly two separate sitting rooms space.
Photography by Lori Wiles Design---
Project by Wiles Design Group. Their Cedar Rapids-based design studio serves the entire Midwest, including Iowa City, Dubuque, Davenport, and Waterloo, as well as North Missouri and St. Louis.
For more about Wiles Design Group, see here: https://wilesdesigngroup.com/
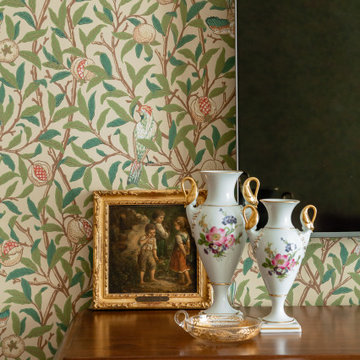
Гостиная в английском стиле, объединённая с кухней и столовой. Паркет уложен английской елочкой. Бархатные шторы с бахромой. Бумажные обои с растительным орнаментом. Белые двери и плинтуса. Гладкий потолочный карниз и лепная розетка. Белая кухня из массива с ручками из состаренного серебра фартуком из керамики и столешницей из кварца.
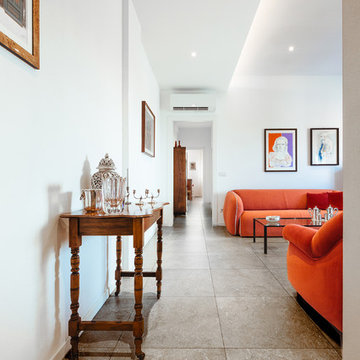
Contemporaneo, moderno, vintage fino al retrò. Sono tanti gli stili che si incontrano in questo appartamento e tutti contribuiscono alla definizione di uno stile unico.
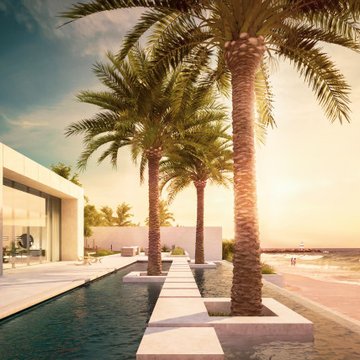
PROJECT OVERVIEW
• Total Plot Area: 2,546 sq.m
• Built Up Area: 2,168 sq.m
• Floors: B+G+1+R
On an astonishing spot on the beach, the villa stands with a pool at the first floor staring at the infinite horizon, all the serving spaces placed in the basement with enlightening courts with local palm trees to create an intimate environment and to keep the upper levels with a view towards the lavish landscape; the local architecture authenticity has been developed into a contemporary look maintaining the privacy of the spaces and the traditional values.

Back Bay living room with custom ventless fireplace and double Juliet balconies. Fireplace with custom dark stone surround and custom wood mantle with decorative trim. White tray ceiling with crown molding. White walls and light hardwood floors.
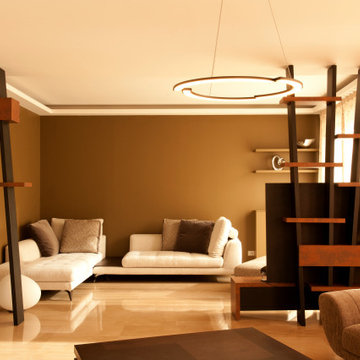
Claustra de séparation salon et salon télévision., montant en bois noir et caisson en rouille oxydée. Brun au mur pour un côté chaleureux. Télevision cachée et sur roulettes.
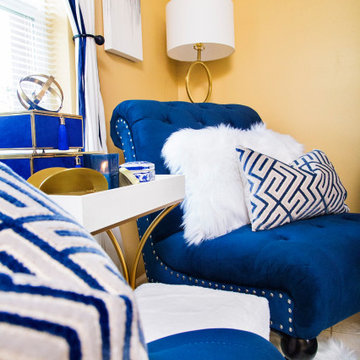
What’s your sign? No matter the zodiac this room will provide an opportunity for self reflection and relaxation. Once you have come to terms with the past you can begin to frame your future by using the gallery wall. However, keep an eye on the clocks because you shouldn’t waste time on things you can’t change. The number one rule of a living room is to live!
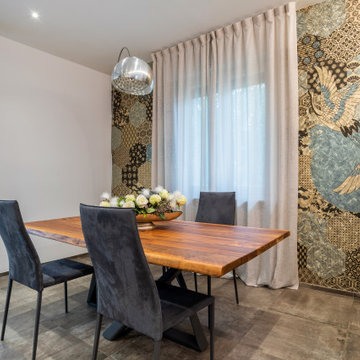
Ristrutturazione completa appartamento da 120mq con carta da parati e camino effetto corten
Orange Living Room Design Photos with Recessed
1
