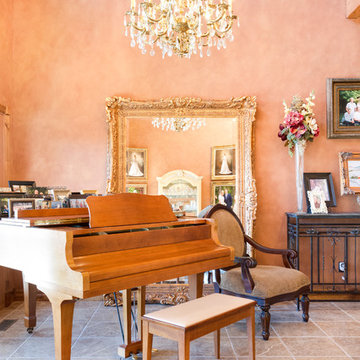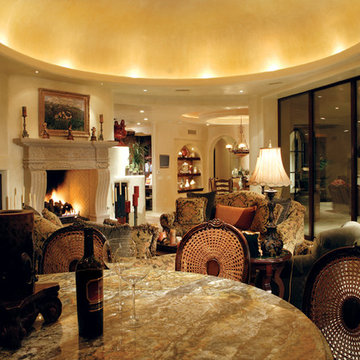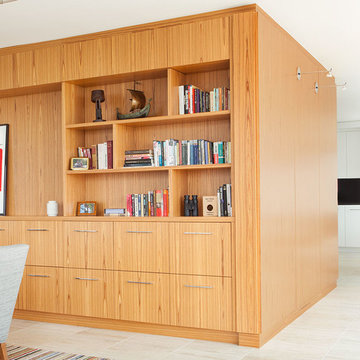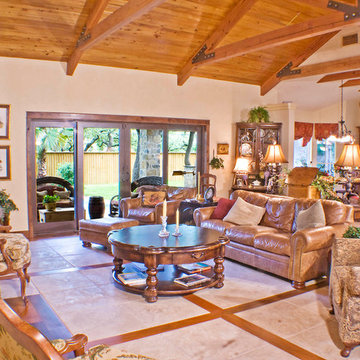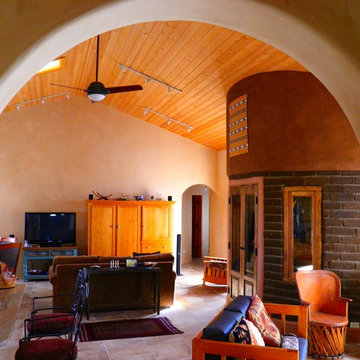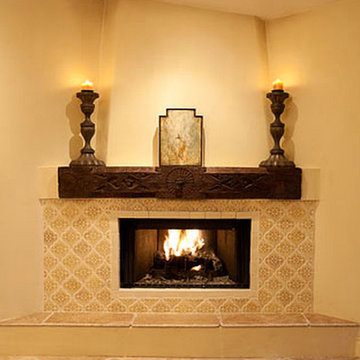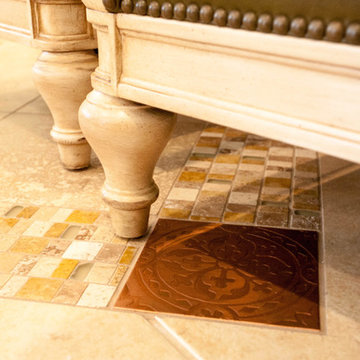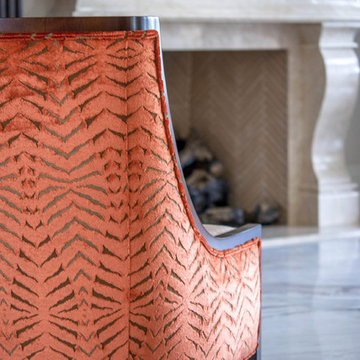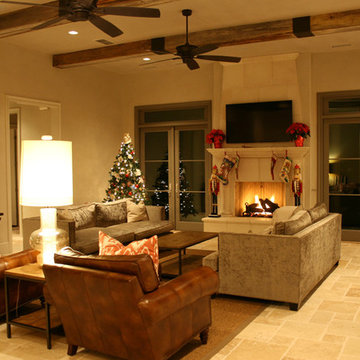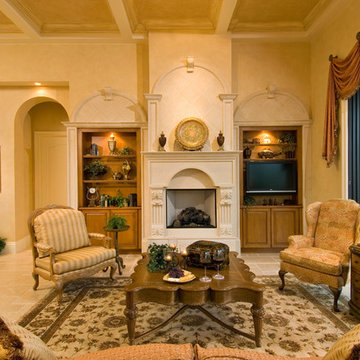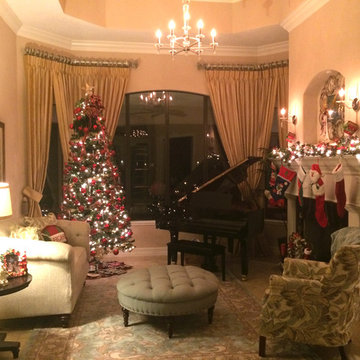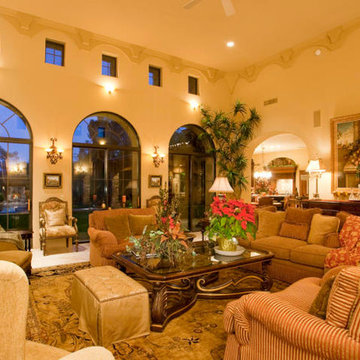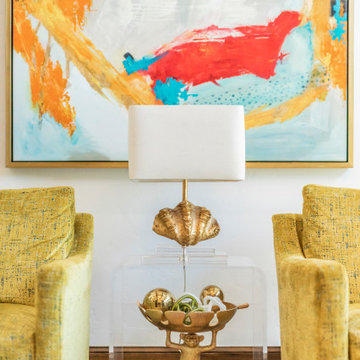Orange Living Room Design Photos with Travertine Floors
Refine by:
Budget
Sort by:Popular Today
41 - 60 of 67 photos
Item 1 of 3
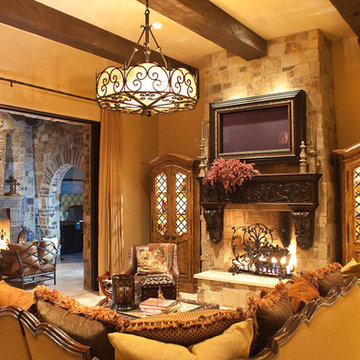
We definitely approve of this family with its cozy fireplace, custom furniture, and wood beams.
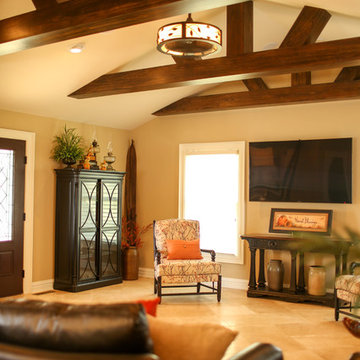
Carrying the look from the kitchen to the living area with the exposed wood beams and travertine floor.
photo by http://www.mattographyunique.com/
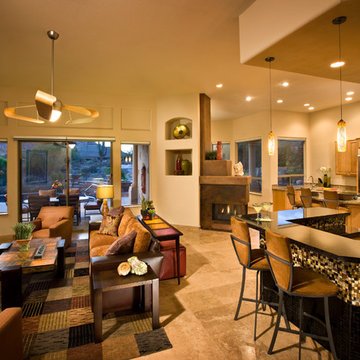
Custom glass mosaic tile and a mix of natural materials bring an unusual aesthetic to this great room space.
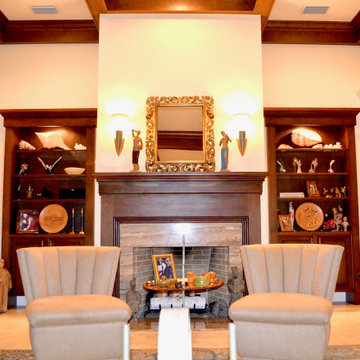
For this open floor plan living room in Florida (see before picture), we created a custom wood mantle and flanked it with built-ins to create symmetry and provide a clear focus within the space. The client had numerous objects and furnishings that we incorporated and reupholstered.
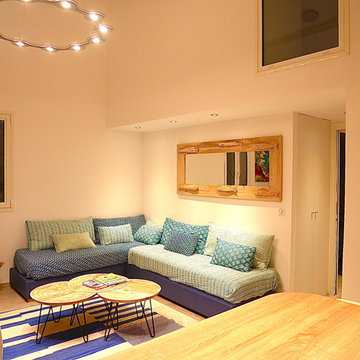
salon donnant sur la cuisine américaine, le mur du miroir, derrière se trouve la chambre parentale qui était auparavant la cuisine
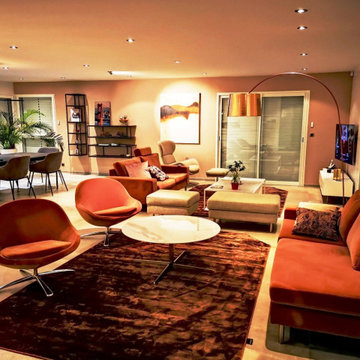
Le hall d'entrée donne directement sur cet immense espace jour.
Seule la cuisine a été conservée.
J'ai sélectionné tout le mobilier style scandinave, les luminaires, tapis, chaises, canapés, tableaux, miroirs... J'ai créé 2 salons : 1 salon d'entrée et un salon TV attenant. Ils sont meublés pour faire en sorte d'être réuni lorsque les invités sont nombreux
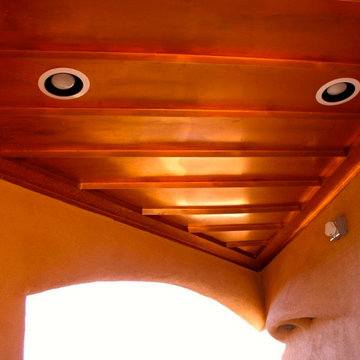
This 2400 sq. ft. home rests at the very beginning of the high mesa just outside of Taos. To the east, the Taos valley is green and verdant fed by rivers and streams that run down from the mountains, and to the west the high sagebrush mesa stretches off to the distant Brazos range.
The house is sited to capture the high mountains to the northeast through the floor to ceiling height corner window off the kitchen/dining room.The main feature of this house is the central Atrium which is an 18 foot adobe octagon topped with a skylight to form an indoor courtyard complete with a fountain. Off of this central space are two offset squares, one to the east and one to the west. The bedrooms and mechanical room are on the west side and the kitchen, dining, living room and an office are on the east side.
The house is a straw bale/adobe hybrid, has custom hand dyed plaster throughout with Talavera Tile in the public spaces and Saltillo Tile in the bedrooms. There is a large kiva fireplace in the living room, and a smaller one occupies a corner in the Master Bedroom. The Master Bathroom is finished in white marble tile. The separate garage is connected to the house with a triangular, arched breezeway with a copper ceiling.
Orange Living Room Design Photos with Travertine Floors
3
