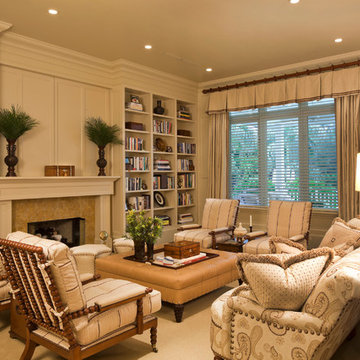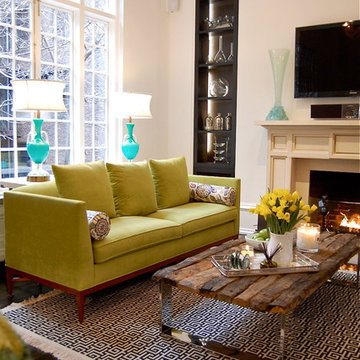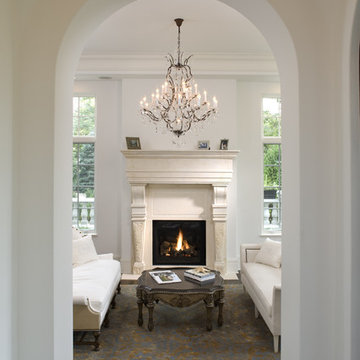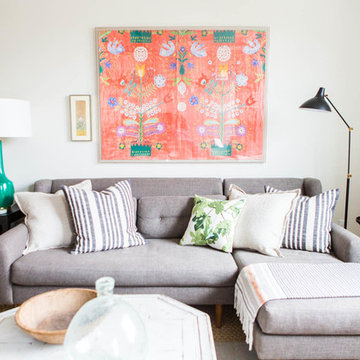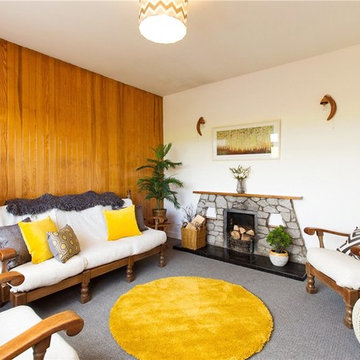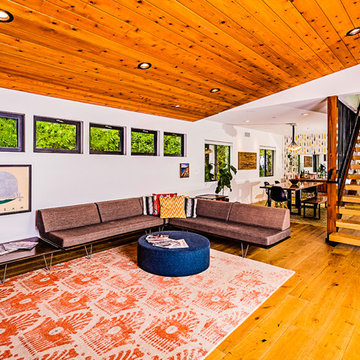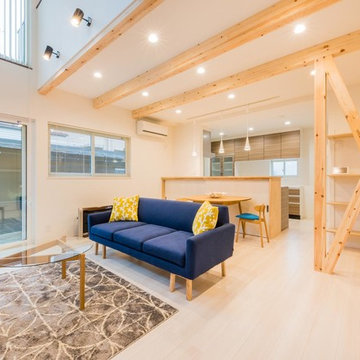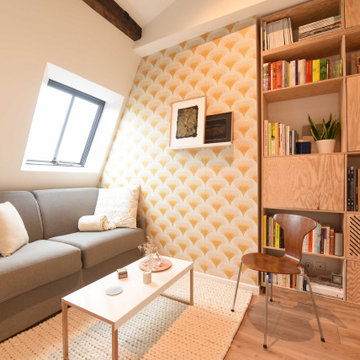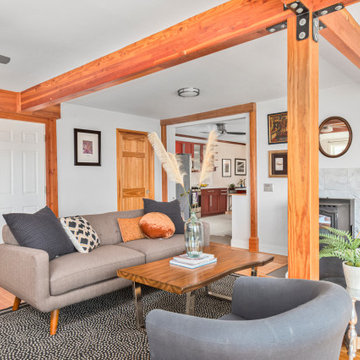Orange Living Room Design Photos with White Walls
Refine by:
Budget
Sort by:Popular Today
81 - 100 of 1,408 photos
Item 1 of 3

Living room looking towards the North Cascades.
Image by Steve Brousseau

Home of Emily Wright of Nancybird.
Photography by Neil Preito
Living space with polished concrete floors, a built in fireplace and purpose-built shelving for indoor plants to catch the northern sunlight. Timber framed windows border an internal courtyard that provides natural light. Dining space with built-in timber furniture and custom leather seating. Kitchen in the distance. Timber open shelving and cabinets in the kitchen. Hand made sky blue ceramic tiles line the cooktop splash back. Stand alone cooktop. Carrara Marble benchtop, timber floor boards, hand made tiles, timber kitchen, open shelving, blackboard, walk-in pantry, stainless steel appliances

In the case of the Ivy Lane residence, the al fresco lifestyle defines the design, with a sun-drenched private courtyard and swimming pool demanding regular outdoor entertainment.
By turning its back to the street and welcoming northern views, this courtyard-centred home invites guests to experience an exciting new version of its physical location.
A social lifestyle is also reflected through the interior living spaces, led by the sunken lounge, complete with polished concrete finishes and custom-designed seating. The kitchen, additional living areas and bedroom wings then open onto the central courtyard space, completing a sanctuary of sheltered, social living.
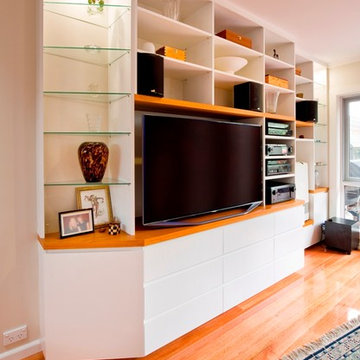
Stepped and angled entertainment unit with display shelves for organised open plan living. Two bays of glass display shelves with down lighting, one at an angle to create space leading into the kitchen. Nine drawers below TV and AV equipment. Adjustable shelves above. Built around heater with cable management throughout. Cabinet completed at top with cornice to match existing.
Size: 3.5m wide x 2.4m high x 0.5m deep
Materials: Stained Victorian ash with clear satin lacquer finish. Shelves and cabinet painted Dulux Vivid White, 30% gloss. Backpanel pained Dulux China White, 30% gloss.
Orange Living Room Design Photos with White Walls
5



