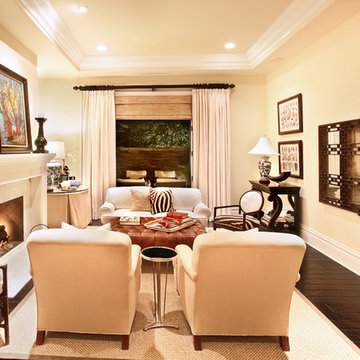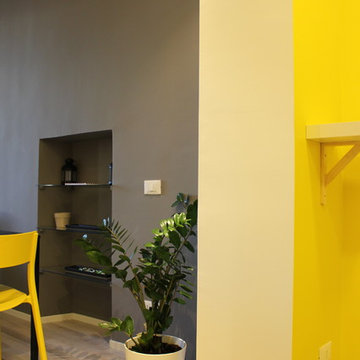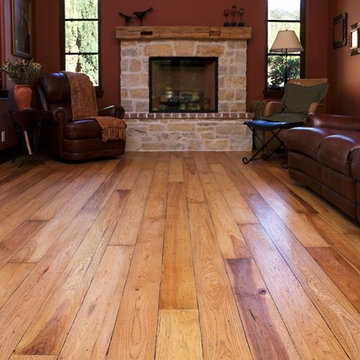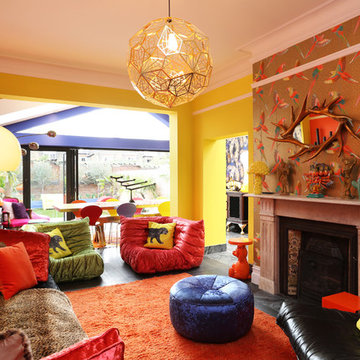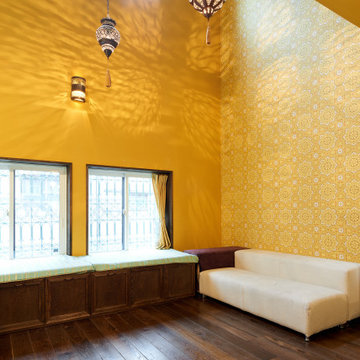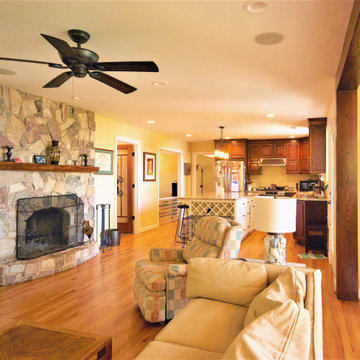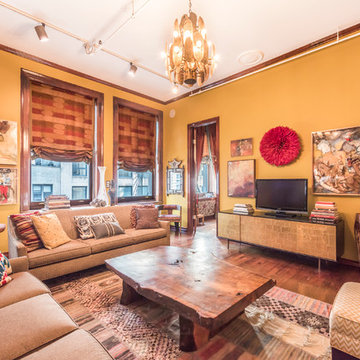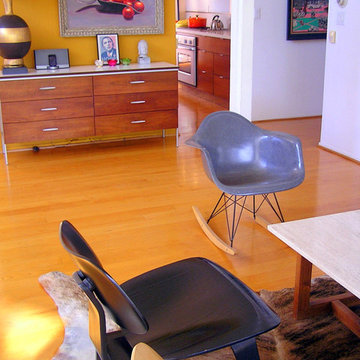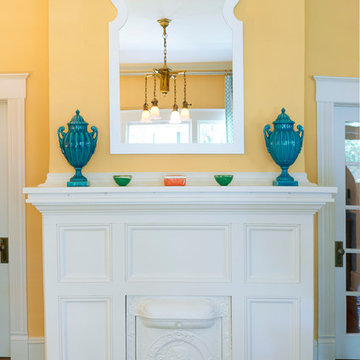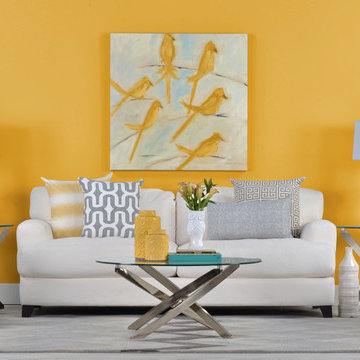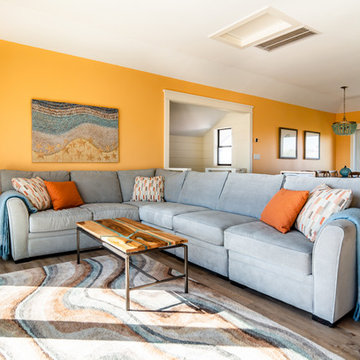Orange Living Room Design Photos with Yellow Walls
Refine by:
Budget
Sort by:Popular Today
81 - 100 of 341 photos
Item 1 of 3

The magnificent Villa de Martini is a Mediterranean style villa built in 1929 by the de Martini Family. Located on Telegraph Hill San Francisco, the villa enjoys sweeping views of the Golden Gate Bridge, San Francisco Bay, Alcatraz Island, Pier 39, the yachting marina, the Bay Bridge, and the Richmond-San Rafael Bridge.
This exquisite villa is on a triple wide lot with beautiful European-style gardens filled with olive trees, lemon trees, roses, Travertine stone patios, walkways, and the motor court, which is designed to be tented for parties. It is reminiscent of the charming villas of Positano in far away Italy and yet it is walking distance to San Francisco Financial District, Ferry Building, the Embarcadero, North Beach, and Aquatic Park.
The current owners painstakingly remodeled the home in recent years with all new systems and added new rooms. They meticulously preserved and enhanced the original architectural details including Italian mosaics, hand painted palazzo ceilings, the stone columns, the arched windows and doorways, vaulted living room silver leaf ceiling, exquisite inlaid hardwood floors, and Venetian hand-plastered walls.
This is one of the finest homes in San Francisco CA for both relaxing with family and graciously entertaining friends. There are 4 bedrooms, 3 full and 2 half baths, a library, an office, a family room, formal dining and living rooms, a gourmet kitchen featuring top of the line appliances including a built-in espresso machine, caterer’s kitchen, and a wine cellar. There is also a guest suite with a kitchenette, laundry facility and a 2 car detached garage off the motor court, equipped with a Tesla charging station.
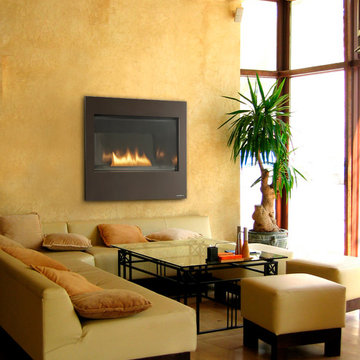
The Heat & Glo Metro 32 fireplace is available at Fireplace Stone & Patio. For more information, visit: fireplacestonepatio.com.
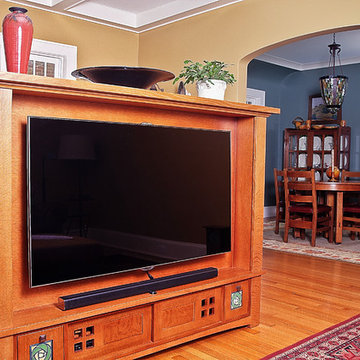
Tamara Heather Interior Design solved the challenge of where to put the televison in this 1920's home, by designing a custom Arts and Crafts style TV/media cabinet that acts as a room divider and defines the entry. Additional updates included a new coffered ceiling, lighting and new paint colors throughout the home.
Stephen Wilfong Photography
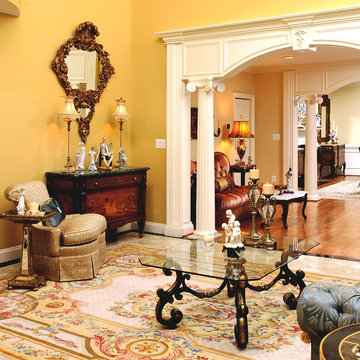
The Savonnerie rug with beautiful french design sets the colors used in this two-story high living room. The ornate mirror with beautiful carvings in antique gold finish is one of a kind.
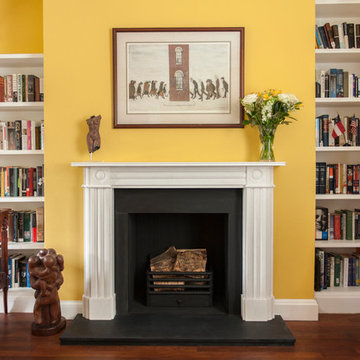
This is one of a pair of matching Regency Bullseye marble fireplaces in the same room. It's a timeless classic design from the very early 19th Century which adds an elegance to the room in which they sit. Both have matching slate hearth (boxed and lipped) and slips, with a Matrix fire basket for solid fuel - though these are decorative fireplaces only. Photo by William Goddard Photography.

Sitting atop a mountain, this Timberpeg timber frame vacation retreat offers rustic elegance with shingle-sided splendor, warm rich colors and textures, and natural quality materials.
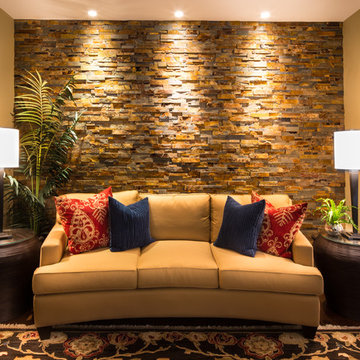
This is a fabulous application of stacked stone used to create a feature wall in our client's living room. The room lacked an interesting focal point -so we created one! The stone adds texture and warmth to the room and compliments the rich gold sofa. Best of all, the client installed it themselves! The grass shades and reeded urn end tables lend additional organic elements to the room.
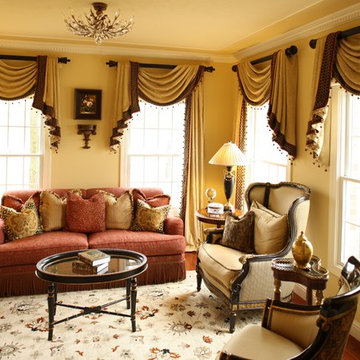
Formal living rooms are a way of showing guest that they are important to you. The ceiling treatment, semi flush light fixture, new draperies gave this room a sense of opulence and grandeur.
Orange Living Room Design Photos with Yellow Walls
5
