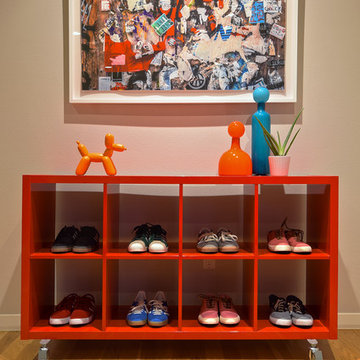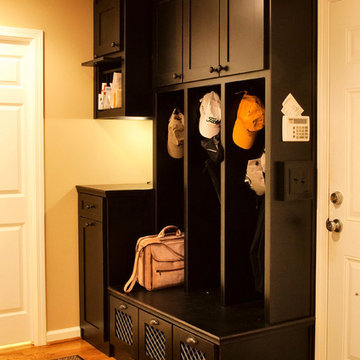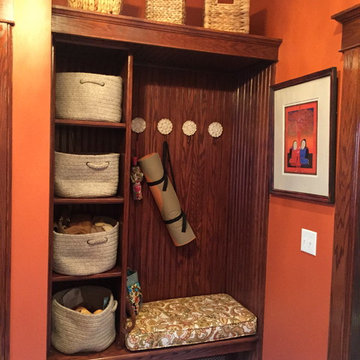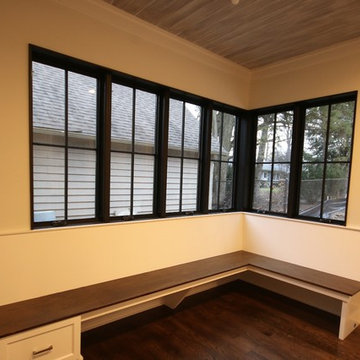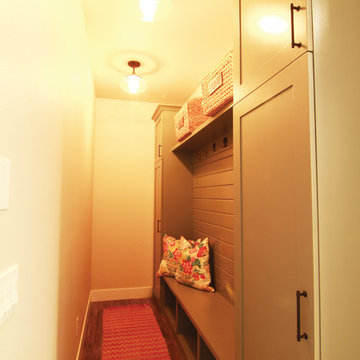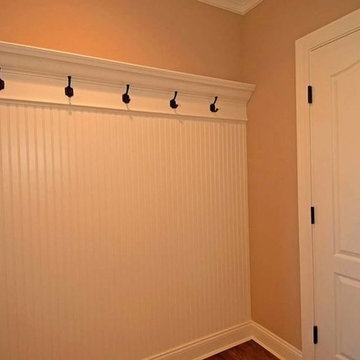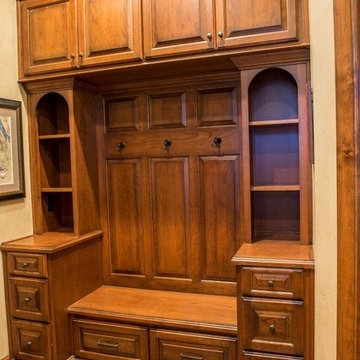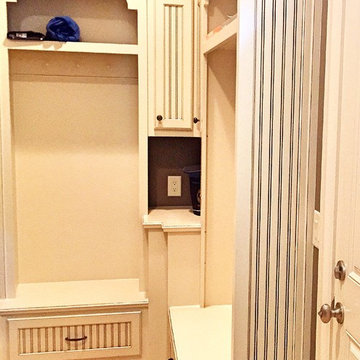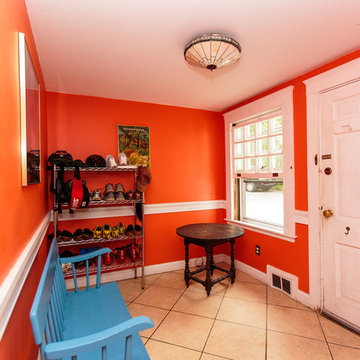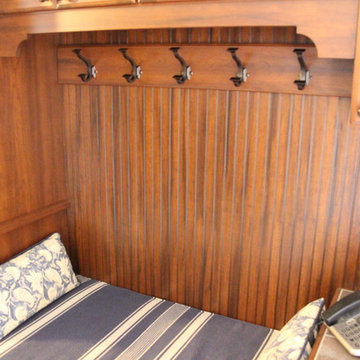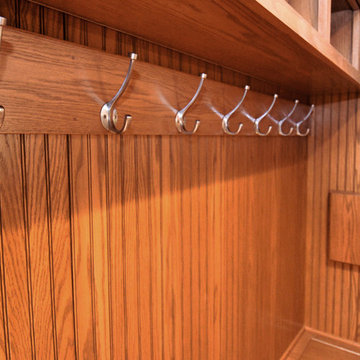Orange Mudroom Design Ideas
Refine by:
Budget
Sort by:Popular Today
81 - 100 of 178 photos
Item 1 of 3
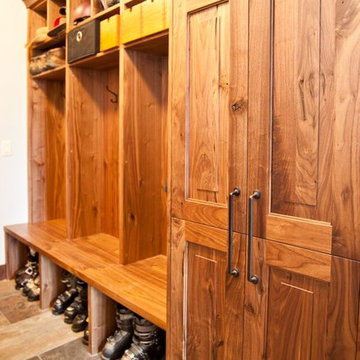
Woodhouse The Timber Frame Company custom Post & Bean Mortise and Tenon Home. 4 bedroom, 4.5 bath with covered decks, main floor master, lock-off caretaker unit over 2-car garage. Expansive views of Keystone Ski Area, Dillon Reservoir, and the Ten-Mile Range.
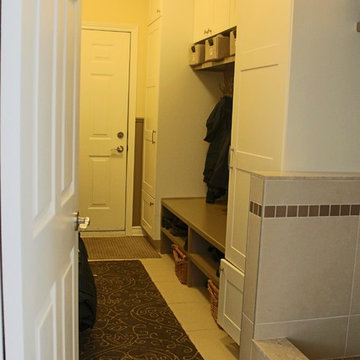
Chabot Interiors.
The laundry room was relocated to an unused bedroom on the second level leaving space for a new mudroom.
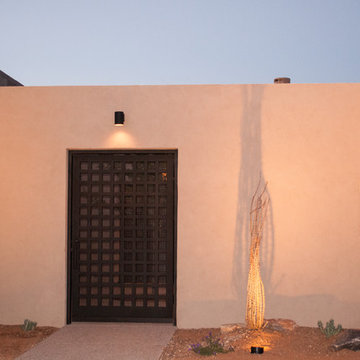
Residential project that included sliding doors, gates, and railings.
Sliding doors Mod. 568
Gate Mod. 115
Railing Mod. 312
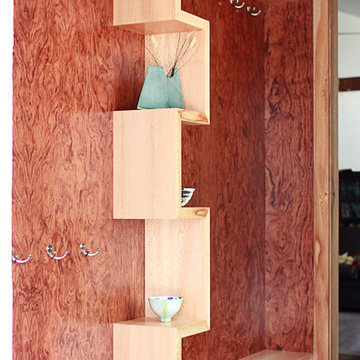
Entryway in rotary cut bubinga and quartersawn sycamore. Photographs by Amy Morris of Oak and Arrow.
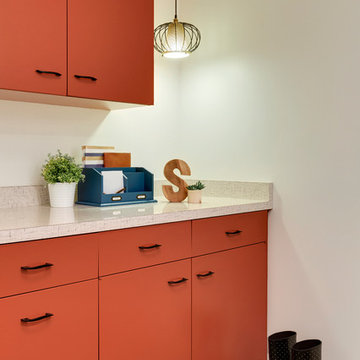
This room was previously a space left unfinished by the original homeowners. We finished off the framing and sheetrock to create a nook for the clients to use as they enter the home from their Garage.
We used a portion of the original upper cabinets from the Kitchen for the garage entry room, as well as a blend of the additional steel cabinets sourced from another Kitchen out of state. We arranged them just so, and with two filler strips the lower cabinets became a perfect fit. The pendants were originally flush mount fixtures in the upper hallway and we had them restrung so that they could hang on either side of the upper cabinets. The flooring was also replaced with LVT and it transitions into the amazing original Terrazzo in the hallway.
Spacecrafting Photgraphy
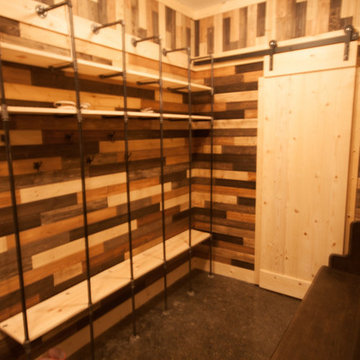
This industrially-styled mudroom adds character as well as functionality to the house. The concrete flooring with a high-gloss finish makes it perfect for easy-clean up. Each person has their own space for everyday coats and boots, making it easy to maintain order. Opening the barn door reveals an additional set of shelves and bar to hang up nicer coats on hangers. A stained church pew with vintage wooden soda boxes underneath provides seating and additional storage for footwear.
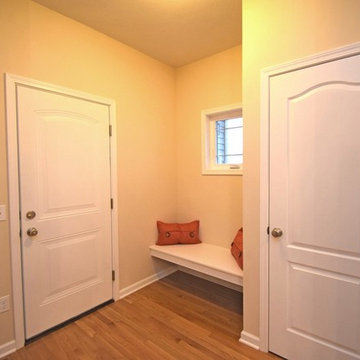
Enter from your garage and yard into this traditional mud room with a custom bench built into the wall!
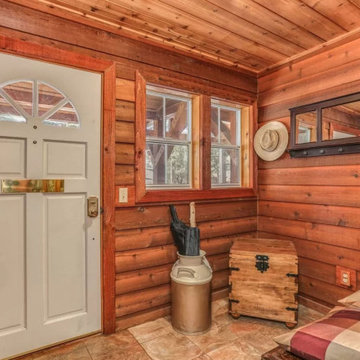
Luxury mountain home located in Idyllwild, CA. Full home design of this 3 story home. Luxury finishes, antiques, and touches of the mountain make this home inviting to everyone that visits this home nestled next to a creek in the quiet mountains.
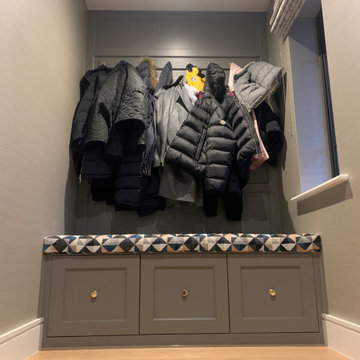
Shaker style shoe drawers clad internally with metal sheeting, brass knobs and coat hooks. Custom made cushion
Orange Mudroom Design Ideas
5
