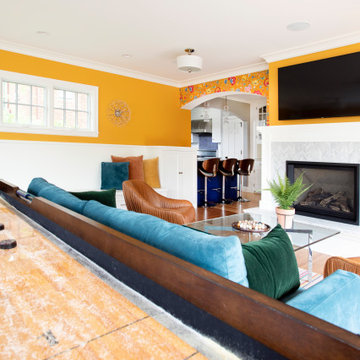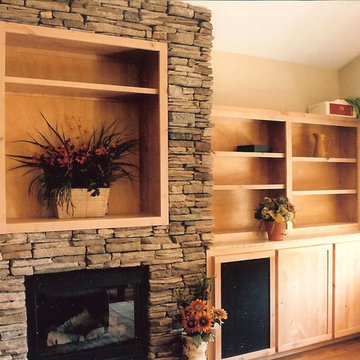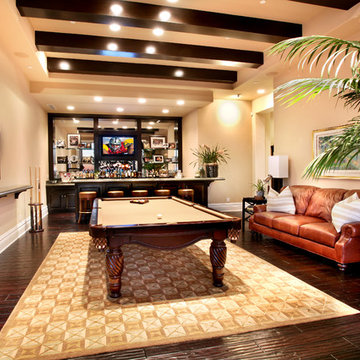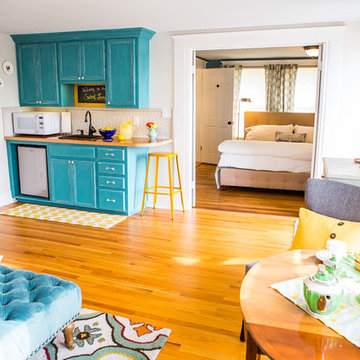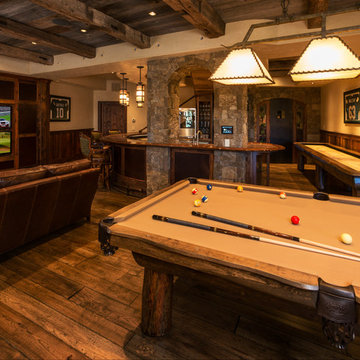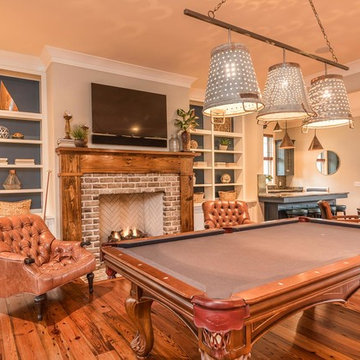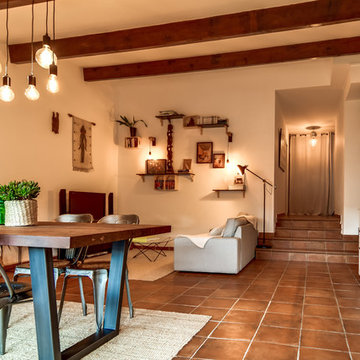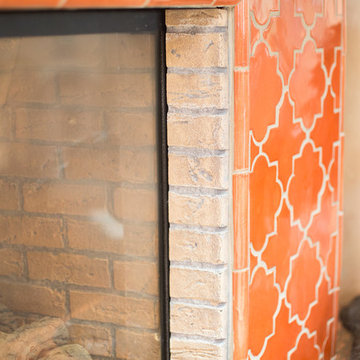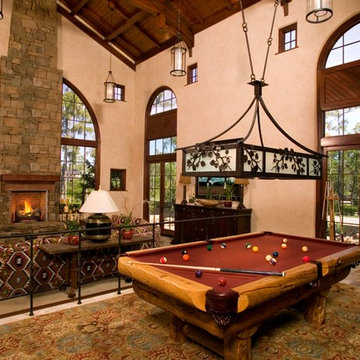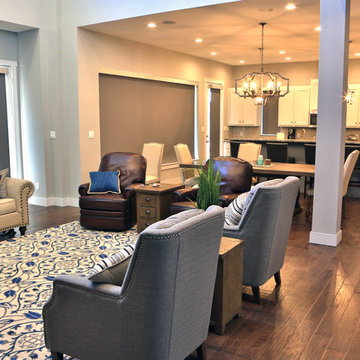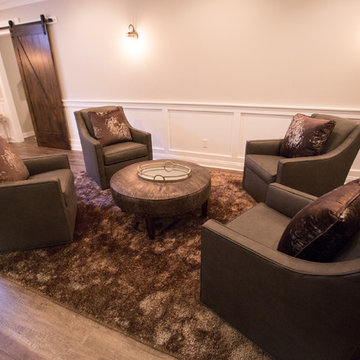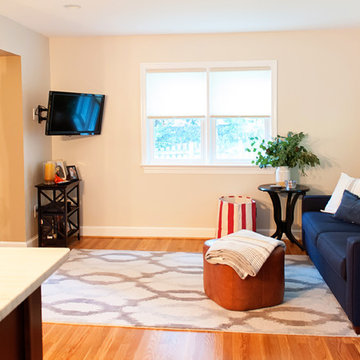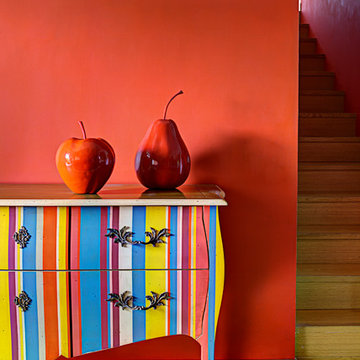Orange Open Concept Family Room Design Photos
Refine by:
Budget
Sort by:Popular Today
141 - 160 of 853 photos
Item 1 of 3

The clients had an unused swimming pool room which doubled up as a gym. They wanted a complete overhaul of the room to create a sports bar/games room. We wanted to create a space that felt like a London members club, dark and atmospheric. We opted for dark navy panelled walls and wallpapered ceiling. A beautiful black parquet floor was installed. Lighting was key in this space. We created a large neon sign as the focal point and added striking Buster and Punch pendant lights to create a visual room divider. The result was a room the clients are proud to say is "instagramable"
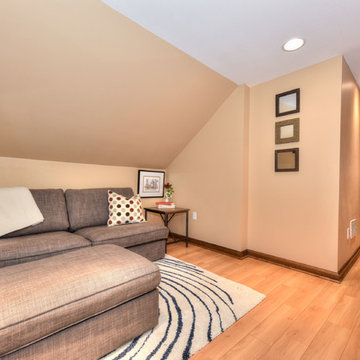
This is an attic project. The home was built in the 1920's and had a raw attic prior to the renovations. This is the family room or sitting area of the attic's master suite.
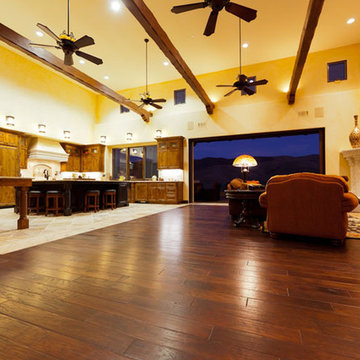
At the start of the project, the clients proposed an interesting programmatic requirement; design a home that is comfortable enough for a husband and wife to live in, while being large enough for the entire extended family to gather at. The result is a traditional old world style home that is centered around a large great room ideal for hosting family gatherings during the holidays and weekends alike. A 9′ by 16′ pocketing sliding door opens the great room up to the back patio and the views of the Edna Valley foothills beyond. With 14 grandchildren in the family, a fully outfitted game room was a must, along with a home gym and office.
The combination of large living spaces and private rooms make this home the ideal large family retreat.
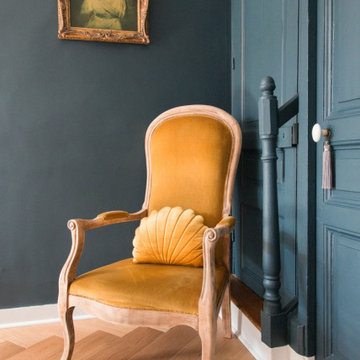
Dans la salle à manger, un bleu de Vosges a été choisi pour une ambiance cosy et élégante qui se marie au mobilier chiné.
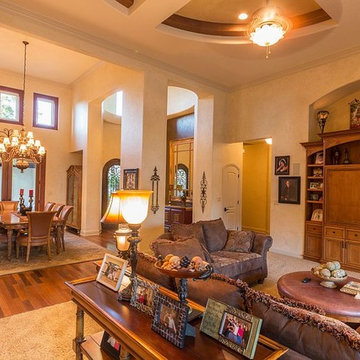
Great room has detailed tray ceilings with faux wall texturing and carpet floors. Furniture niche has built in entertainment unit
Photo by: Terry O'Rourke
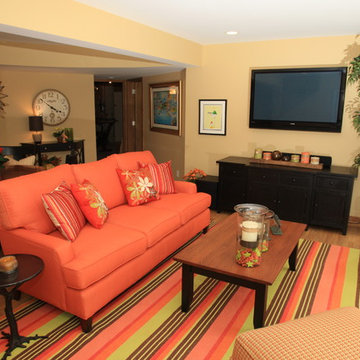
What a fun space this is! Our client has an amazing collection of original Dr. Seuss artwork and no fear of color. The bright contrasting colors work so beautifully with the artwork and our client's vibrant personality (and you'll notice a couple of nods to The Lorax hidden in plain sight). While we were liberal with color, we did tone it down with neutral walls, and lots of copper and black accents – the balance is what makes this space work. The result is a casual, happy space perfect for family and fun.
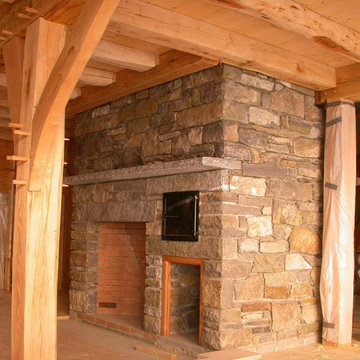
Rustic stone fireplace inside a timber frame family room. Features a wood holder and pizza oven.
Orange Open Concept Family Room Design Photos
8
