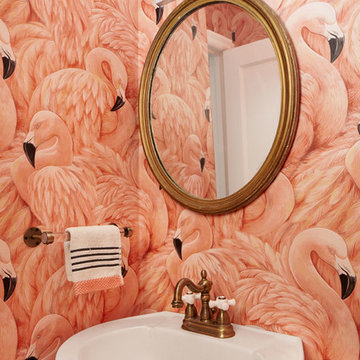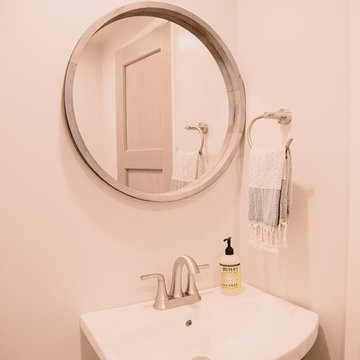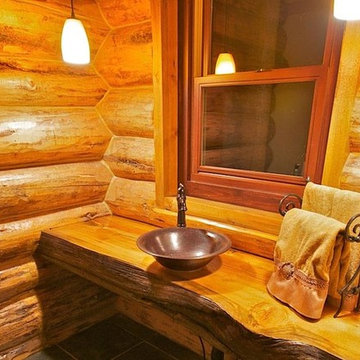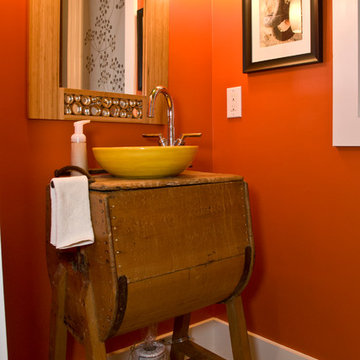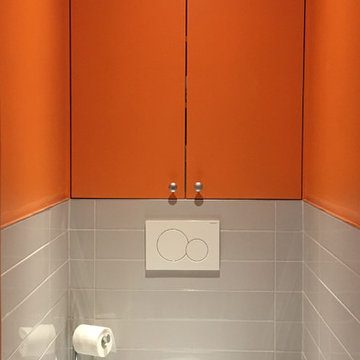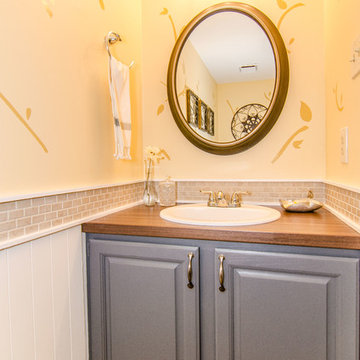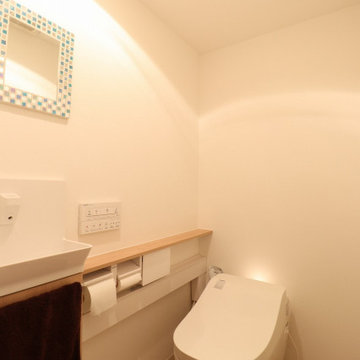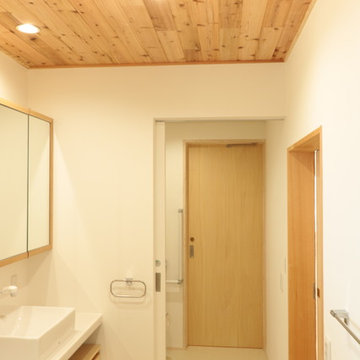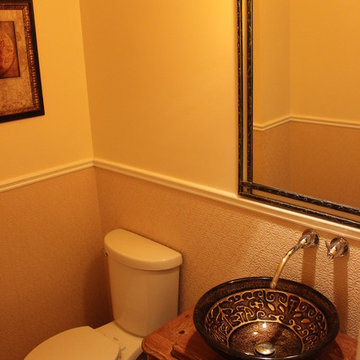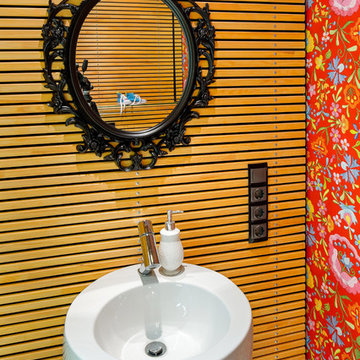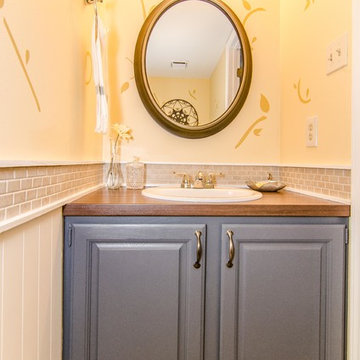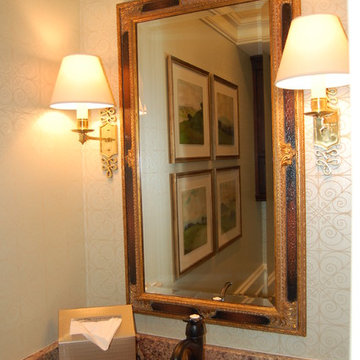Orange Powder Room Design Ideas
Refine by:
Budget
Sort by:Popular Today
1 - 20 of 47 photos
Item 1 of 3

Bold wallpaper taken from a 1918 watercolour adds colour & charm. Panelling brings depth & warmth. Vintage and contemporary are brought together in a beautifully effortless way

Powder room with preppy green high gloss paint, pedestal sink and brass fixtures. Flooring is marble basketweave tile.

A look favoured since ancient times, monochrome floors are trending once again. Use Butler to recreate the chequerboard look with its striking marble graphic. The crisp white Calacatta and opulent dark Marquina tiles work well on their own too.
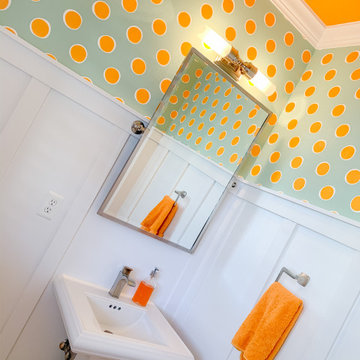
Orange is certainly not for everyone! But this client was adventurous and when I suggested the Serena and Lily wallpaper, she flipped. Powder Rooms are a great, small space, to get really bold and have fun. To make sure no one got dizzy from too many dots we added wainscotting 2/3's of the way up the wall and kept the paper minimal. For a fun surprise, we painted the ceiling the same shade of orange and searched and searched for the perfect shade of orange handtowel. You cant see it here but a plantation shutter adds to the beachy vibe.
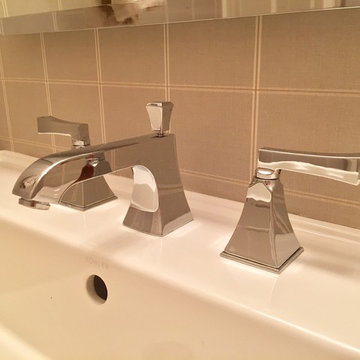
Lovely powder room in East side Milwaukee Condo - featuring Kohler Tresham pedestal sink, Kohler Memoirs Lavatory faucet, brazilian cherry floors, wallpaper applied to walls and the simplicity of a pocket door to accommodate a small space....Simple, yet elegant.
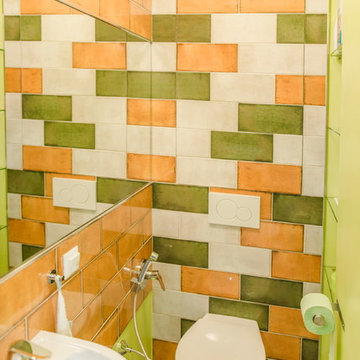
дизайнер-архитектор Виктор Шутка. Проект реализован "Студией 3.14" совместно с СПС-Техногрупп в 2016 году. фото: Иероним Грабштейн
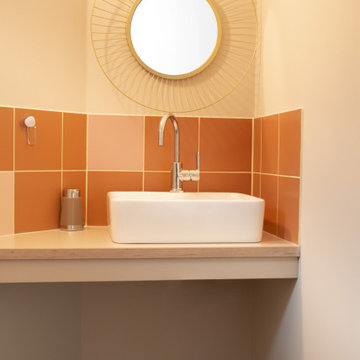
Les toilettes ont été particulièrement soignées et pensées comme un espace de vestaires, un petit cabinet de toilette pour se remaquiller entre deux rendez-vous.
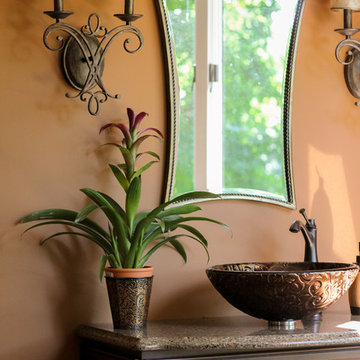
What started as a kitchen remodeling project turned into a large interior renovation of the entire first floor of the home. As design got underway for a new kitchen, the homeowners quickly decided to update the entire first floor to match the new open kitchen.
The kitchen was updated with new appliances, countertops, and Fieldstone cabinetry. Fieldstone Cabinetry was also added in the laundry room to allow for more storage space and a place to drop coats and shoes.
The dining room was redecorated with wainscoting and a chandelier. The powder room was updated and the main staircase received a makeover as well. The living room fireplace surround was changed from brick to stone for a more elegant look.
Orange Powder Room Design Ideas
1
