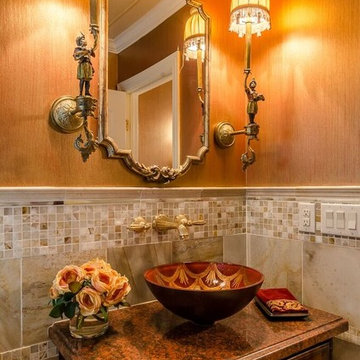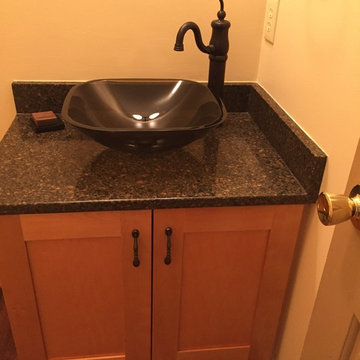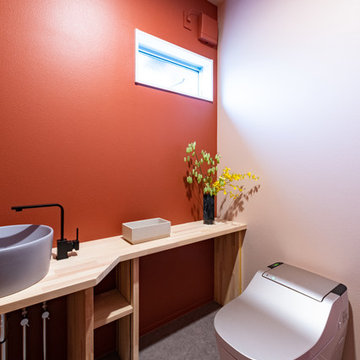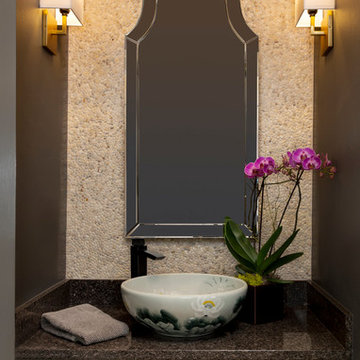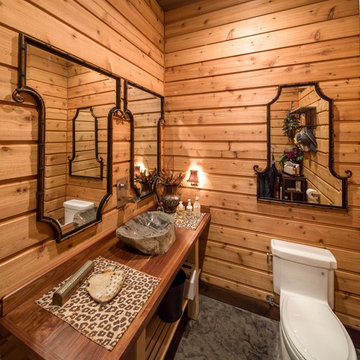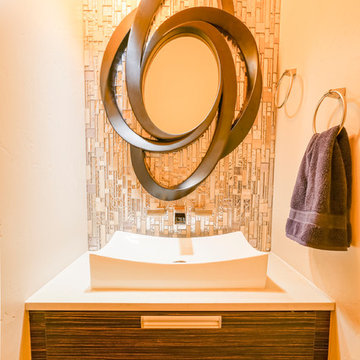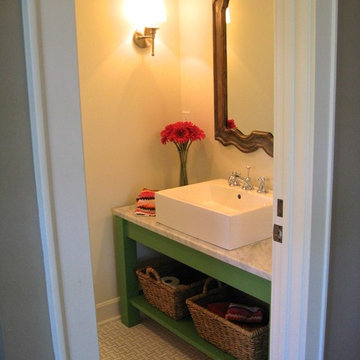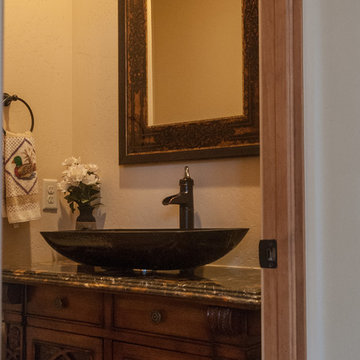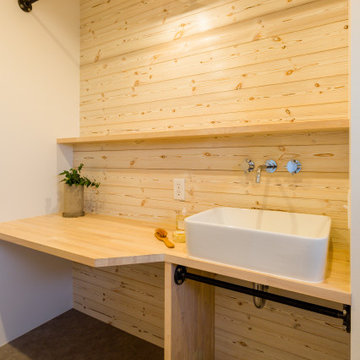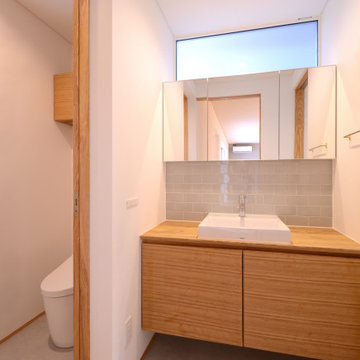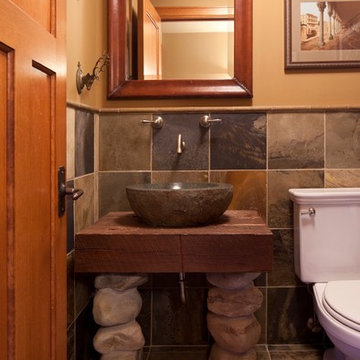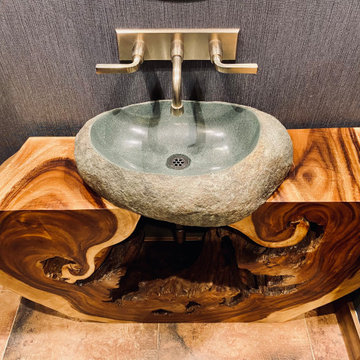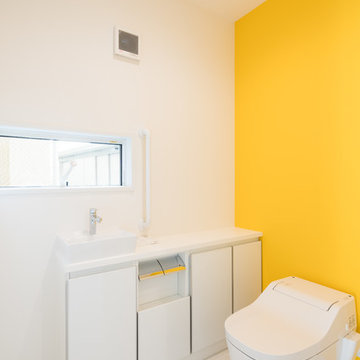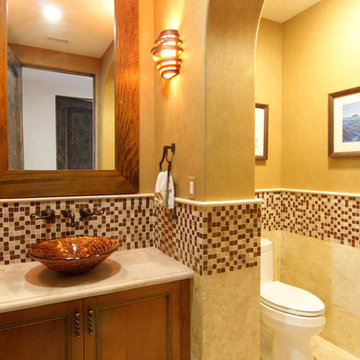Orange Powder Room Design Ideas with a Vessel Sink
Refine by:
Budget
Sort by:Popular Today
101 - 120 of 220 photos
Item 1 of 3
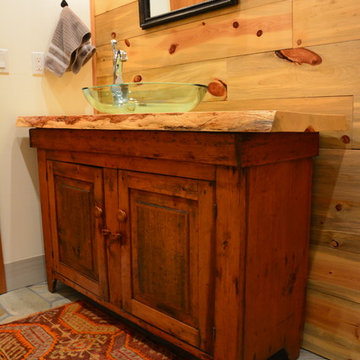
powder room with vessel sink, dry sink base and log from lot for counter; beetle kill pine accent wall
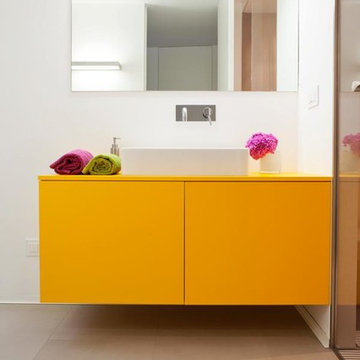
Secondo dei cinque bagni progettati ed arredati interamente da Radice Arredamenti.
Laccato opaco giallo ocra con lavabo da appoggio
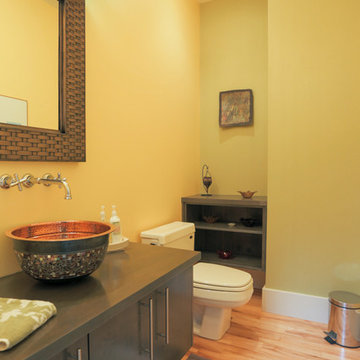
Light colour palette of yellow paint and apple green wallpaper enlarges this narrow powder room. A beautiful copper mosaic vessel sink greets guests, leaving plenty of usable counter space.
Neil Speers Photography
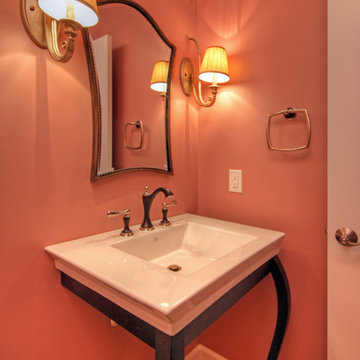
This pink powder room (wall color is a custom color that started with Porter Paints Rose Pomander as the base) packs a lot of glamor into a small space. The vanity is a Franz Viegner Casablanca lavatory with a white ceramic bowl. The faucet is a Brizio Charlotte in Cocoa Bronze. The diagonal set marble floor tile is Travertine Mediterranean in Ivory Honed. The antiqued silver vanity mirror is from Sergio. Photo by Toby Weiss for Mosby Building Arts.
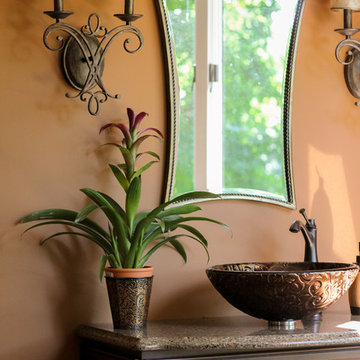
What started as a kitchen remodeling project turned into a large interior renovation of the entire first floor of the home. As design got underway for a new kitchen, the homeowners quickly decided to update the entire first floor to match the new open kitchen.
The kitchen was updated with new appliances, countertops, and Fieldstone cabinetry. Fieldstone Cabinetry was also added in the laundry room to allow for more storage space and a place to drop coats and shoes.
The dining room was redecorated with wainscoting and a chandelier. The powder room was updated and the main staircase received a makeover as well. The living room fireplace surround was changed from brick to stone for a more elegant look.
Orange Powder Room Design Ideas with a Vessel Sink
6

