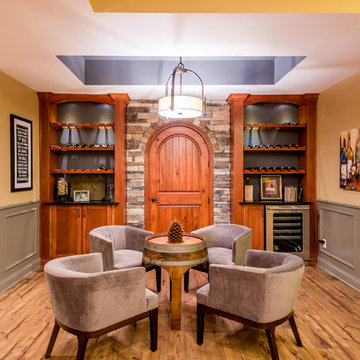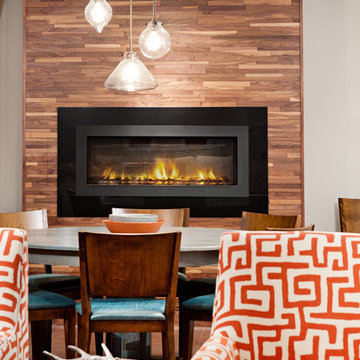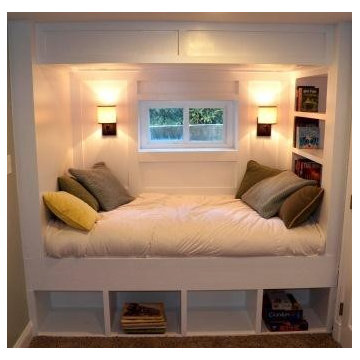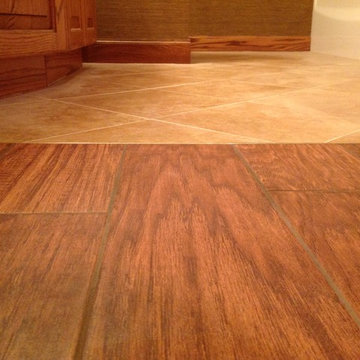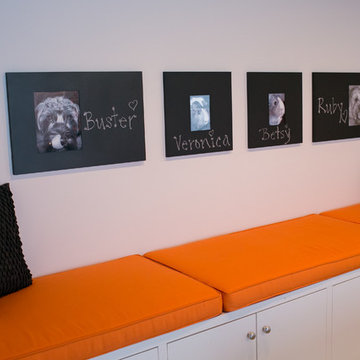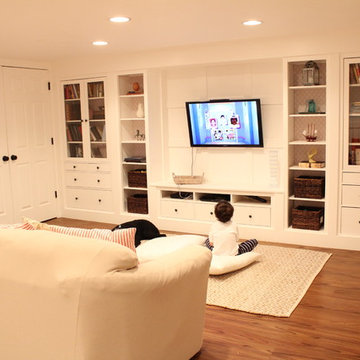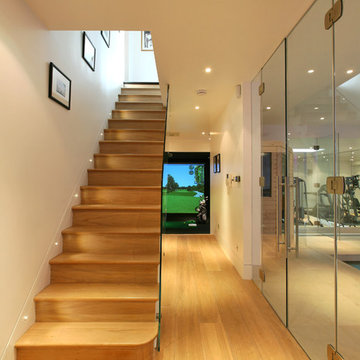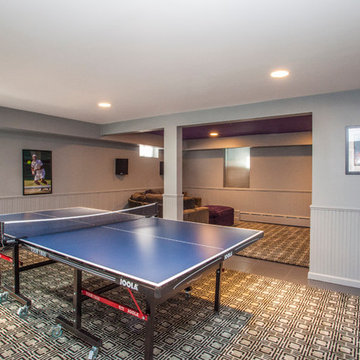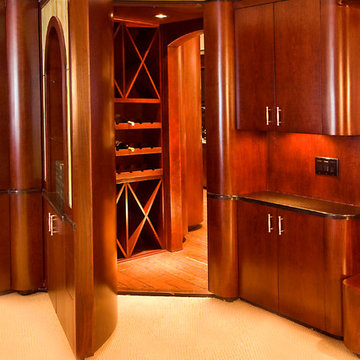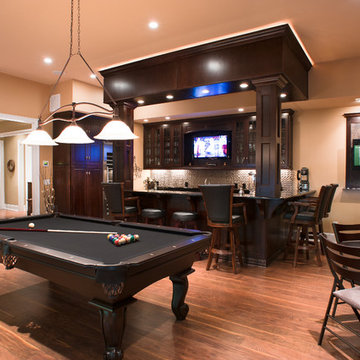Orange, Purple Basement Design Ideas
Refine by:
Budget
Sort by:Popular Today
81 - 100 of 2,660 photos
Item 1 of 3
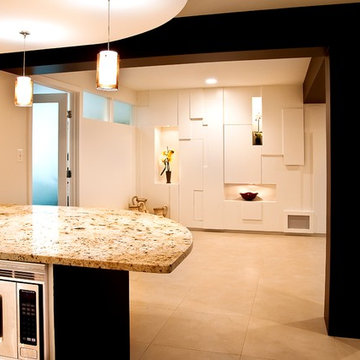
Inspiring basement remodel for the whole family to get together to be creative, work-out, and entertain.
Sun Design Remodeling frequently holds home tours at clients’ homes and workshops on home remodeling topics at their office in Burke, VA. FOR INFORMATION: 703/425-5588 or www.SunDesignInc.com
Photography by Bryan Burris
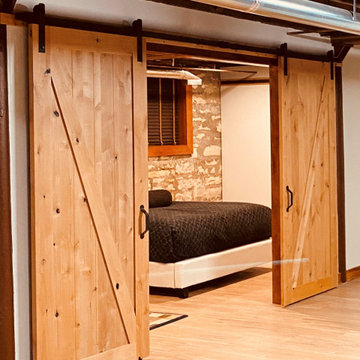
An historic building in Fort Sheridan had the perfect back drop for a beautiful rustic basement remodel. We added an office, a bedroom, new flooring throughout, and a small but very functional bathroom. The barn doors added to the rustic look!
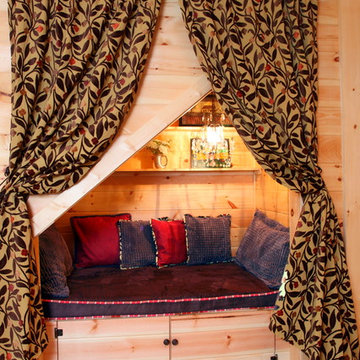
Great utilization of space under the basement stairwell.
Franklin & Esther Schmidt
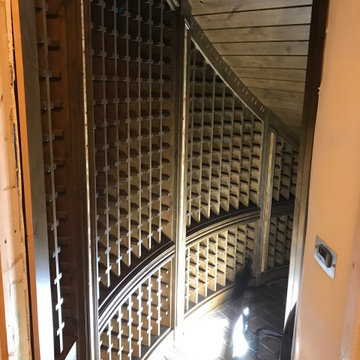
Custom wine room in knotty alder under staircase that fit 600 bottles with burl high lights , leaded glass viewing widows, temp controlled, lighting , hidden door in center wine rack.
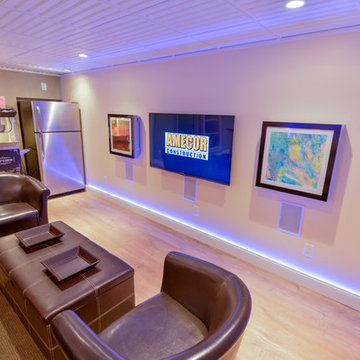
We had an unfinished basement in our house that we wanted to finish to have some extra family space. I did the design work myself and the project took about 6 months. The space includes a main area for entertaining, a dedicated home theater and a couple of unfinished storage/utility areas.
The lighted recessed areas in the pool table area are actually there to serve a purpose. In finishing the walls there would not have been enough room to have full motion of a pool cue. So I recessed these areas so we did not have to use a "short stick" in any area while playing.
The square on the left of the TV is an LG "Art Cool" heating and A/C Unit. We had a cabinet built on the right to match and added the kids finger painting. This is where we house all of our remotes. We also added LED lighting into the baseboard to wash the walls in any color to suit our mood.
We added LED lighting under the bar since I had some extra. Since the bar was built right under the HVAC ducting, there was limited space for lighting so we used a track light to maximize.
Pictures taken by Scott and Valerie Baldwin of Scott Baldwin Photography located in Telford PA. We specialize in portrait and glamour photography serving Telford, Souderton, Sellersville, Quakertown, Lansdale, North Wales, and all surrounding areas.
www.scottbaldwinphotography.com ©2009 Scott Baldwin Photography
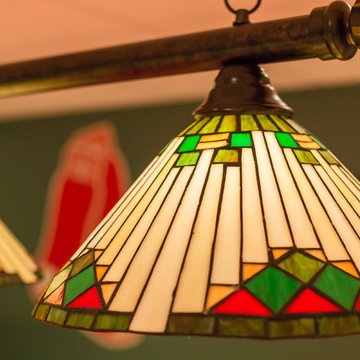
The basement of this suburban home was transformed into an entertainment destination! Welcome to Philville! Something for everyone. Relax on the comfy sectional and watch a game on the projection screen, shoot a game of pool, have a ping pong tournament, play cards, whip up a cocktail, select a good bottle of wine from the wine cellar tucked under the staircase, shuffle over to the shuffle board table under the Fenway Park mural, go to the fully equipped home gym or escape to the spa bathroom. The walk out basement also opens up to the private spacious manicured backyard.
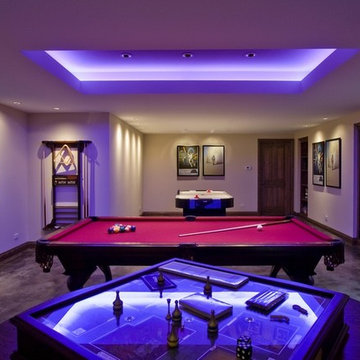
http://pickellbuilders.com. Photos by Linda Oyama Bryan. Basement Game Room with Stained Concrete Floor and Fluorescent Indirect Lighting.

Project by Wiles Design Group. Their Cedar Rapids-based design studio serves the entire Midwest, including Iowa City, Dubuque, Davenport, and Waterloo, as well as North Missouri and St. Louis.
For more about Wiles Design Group, see here: https://wilesdesigngroup.com/
To learn more about this project, see here: https://wilesdesigngroup.com/inviting-and-modern-basement
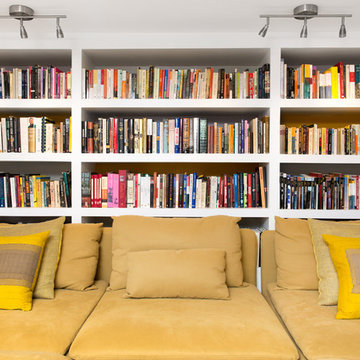
Integrated exercise room and office space, entertainment room with minibar and bubble chair, play room with under the stairs cool doll house, steam bath
Orange, Purple Basement Design Ideas
5
