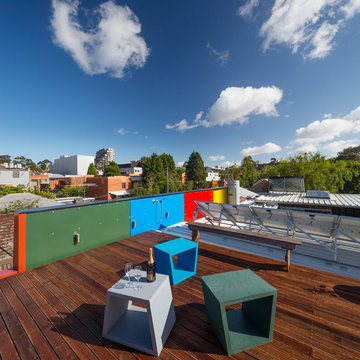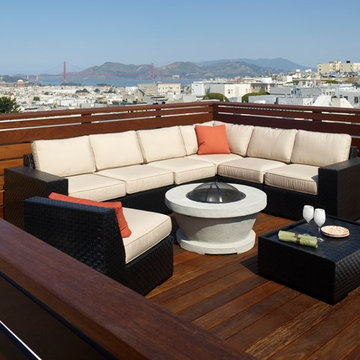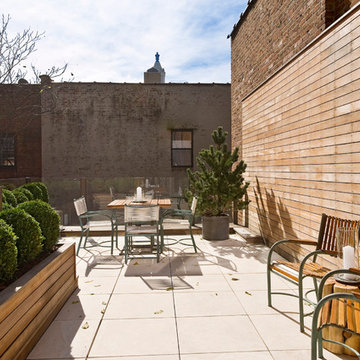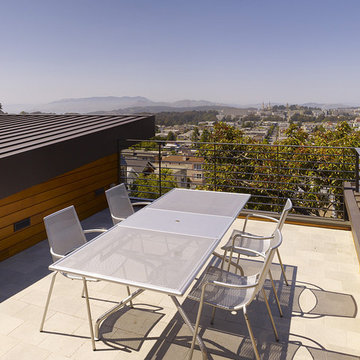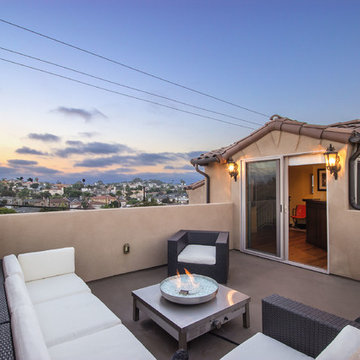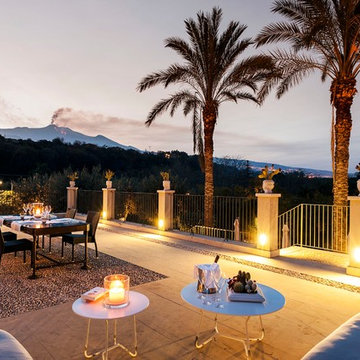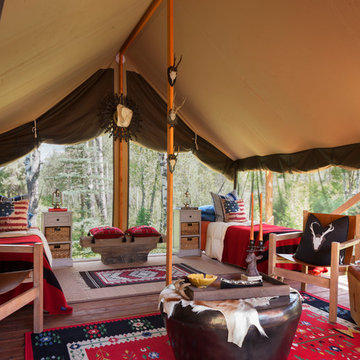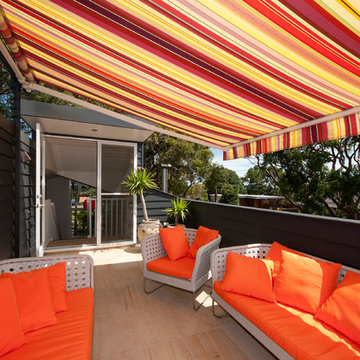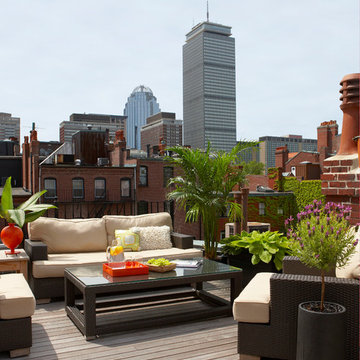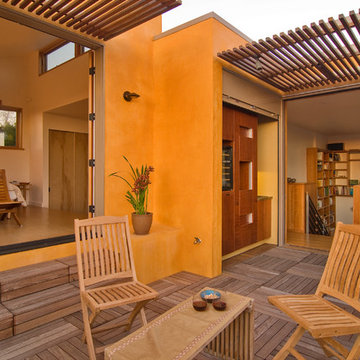Orange Rooftop Deck Design Ideas
Refine by:
Budget
Sort by:Popular Today
121 - 140 of 353 photos
Item 1 of 3

A private roof deck connects to the open living space, and provides spectacular rooftop views of Boston.
Photos by Eric Roth.
Construction by Ralph S. Osmond Company.
Green architecture by ZeroEnergy Design.
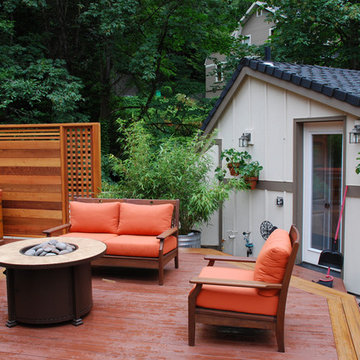
Step out onto the rooftop garden for a view of the surrounding woods. Enjoy the firepit, the cedar soaking tub and the covered patio area
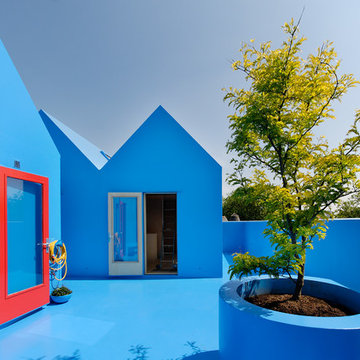
Didden Village in Rotterdam, Netherlands, designed by MVRDV. Photograph by Rob 't Hart, from book "MVRDV Buildings" (nai010 publishers, 2013).
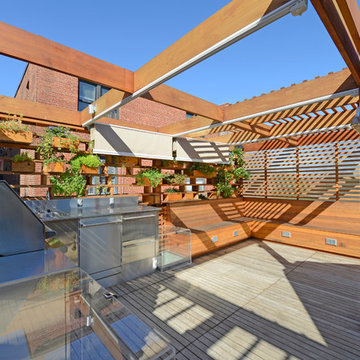
http://www.architextual.com/built-work#/2013-11/
A view of the benches, overhead screening and plant wall.
Photography:
michael k. wilkinson
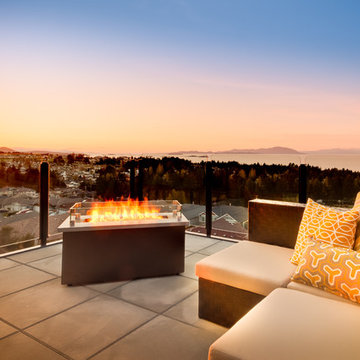
Builder: Dogwood Mountain Homes
Building Design: C.A. Design
Interior Design: C.A. Design
Photography: Tony Puerzer
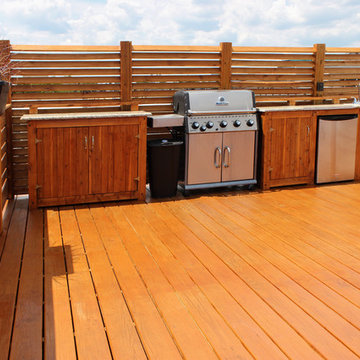
Fully functional grill station and prep kitchen features hot and cold running water, electrical outlets, a repurposed granite countertop and permanent outdoor refrigerator. The storage cabinets were custom-milled out of a felled cedar on our lead carpenter's farm.
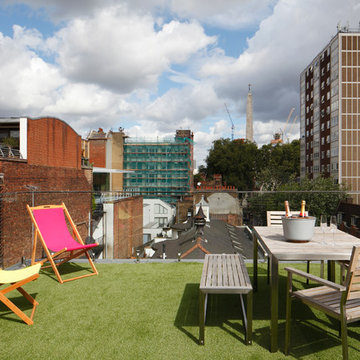
Whitecross Street is our renovation and rooftop extension of a former Victorian industrial building in East London, previously used by Rolling Stones Guitarist Ronnie Wood as his painting Studio.
Our renovation transformed it into a luxury, three bedroom / two and a half bathroom city apartment with an art gallery on the ground floor and an expansive roof terrace above.
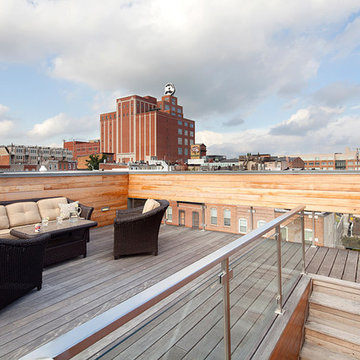
With a view of the old National Bohemian brewery, it was only fitting to use that beer as a prop. Alexander Design Studio
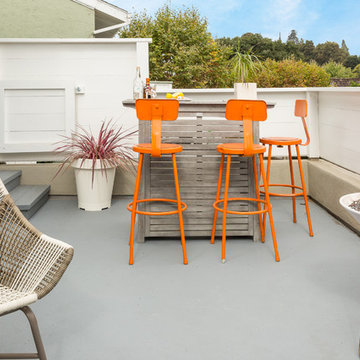
Bright orange antique stools pop against a gray washed wood Safavieh outdoor bar. Woven white and gray outdoor lounge chairs are the perfect backdrop for subtle floral accent pillows from Janus et Cie. A large scale white and brass planter adds a touch of green to this outdoor area.
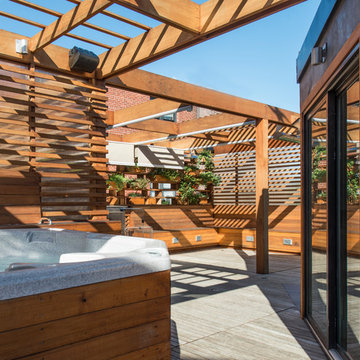
http://www.architextual.com/built-work#/2013-11/
A view of the hot tub, entry vestibule and pergola.
Photography:
michael k. wilkinson
Orange Rooftop Deck Design Ideas
7
