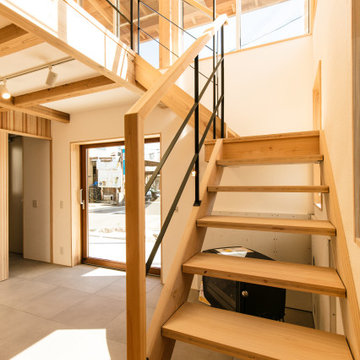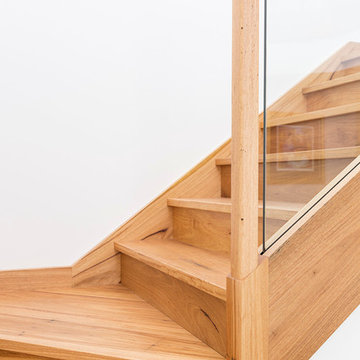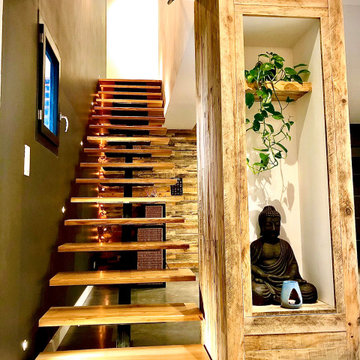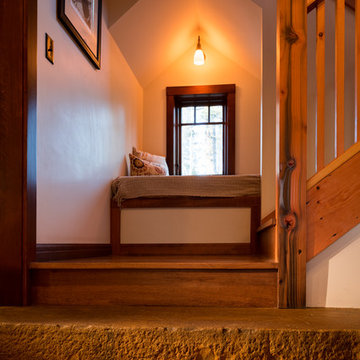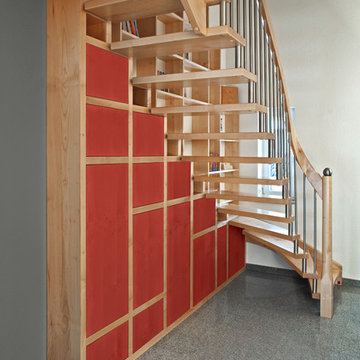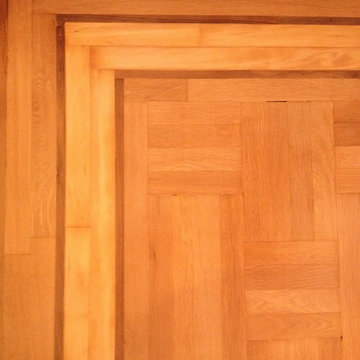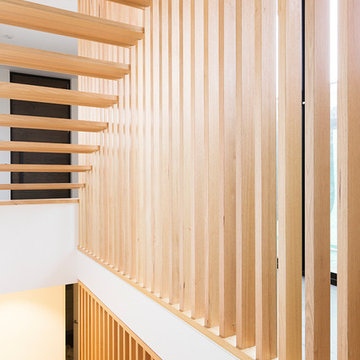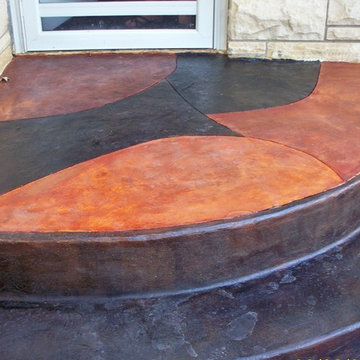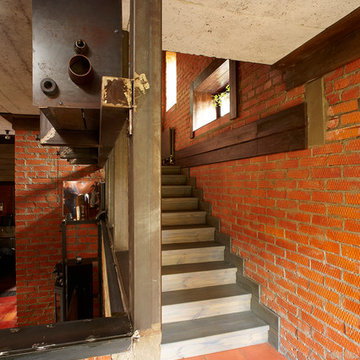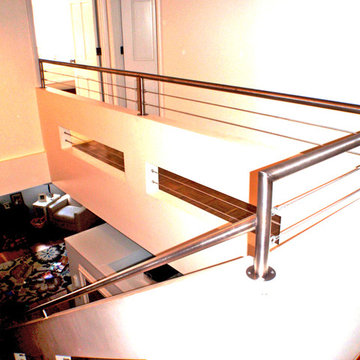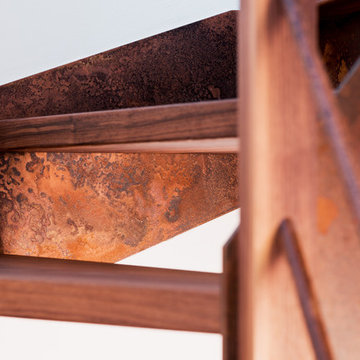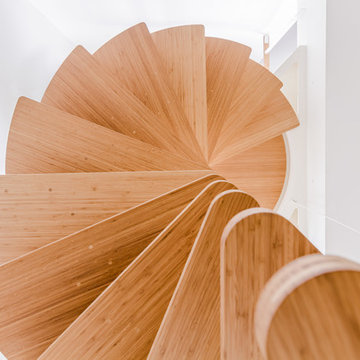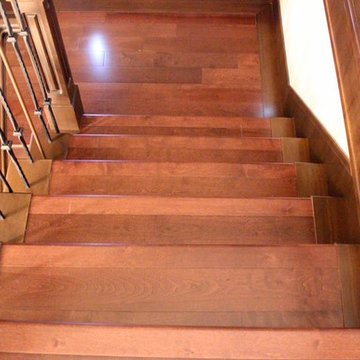Orange Staircase Design Ideas
Refine by:
Budget
Sort by:Popular Today
141 - 160 of 334 photos
Item 1 of 3
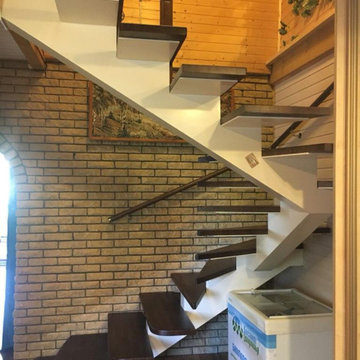
Для домовладельца из Наро-Фоминска была спроектирована красивая лестница на монокосоуре, окрас в белый цвет, ступени выполнены из лиственницы, кованные ограждения с деревянными поручнями.
Договор с клиентом был подписан сразу же на объекте во время замера, благодаря чему согласно политике фирмы была предоставлена цена с максимальными скидками.
В течение 7 дней с момента первого обращения были подготовлены варианты проектов лестницы на утверждение клиенту
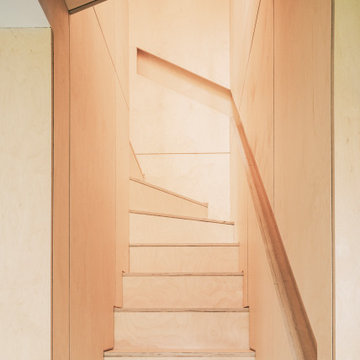
The property is a maisonette arranged on upper ground and first floor levels, is set within a 1980s terrace overlooking a similar development designed in 1976 by Sir Terry Farrell and Sir Nicholas Grimshaw.
The client wanted to convert the steep roofspace into additional accommodations and to reconfigure the existing house to improve the neglected interiors.
Once again our approach adopts a phenomenological strategy devised to stimulate the bodies of the users when negotiating different spaces, whether ascending or descending. Everyday movements around the house generate an enhanced choreography that transforms static spaces into a dynamic experience.
The reconfiguration of the middle floor aims to reduce circulation space in favour of larger bedrooms and service facilities. While the brick shell of the house is treated as a blank volume, the stairwell, designed as a subordinate space within a primary volume, is lined with birch plywood from ground to roof level. Concurrently the materials of seamless grey floors and white vertical surfaces, are reduced to the minimum to enhance the natural property of the timber in its phenomenological role.
With a strong conceptual approach the space can be handed over to the owner for appropriation and personalisation.
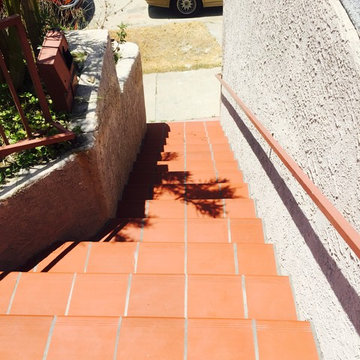
12x12 saltillo field tile with stair caps. Risers were done handmade 6x6 decorative tile.
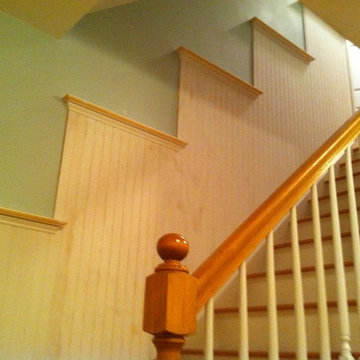
Wall treatment out of Bead board with shelve top rail Michael Madelung, Sage Custom Homes
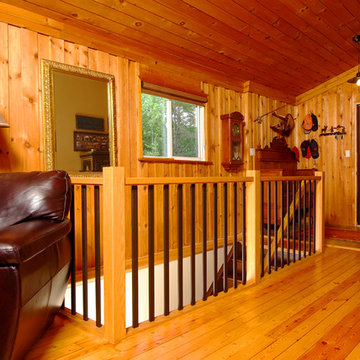
Custom hardwood staircase with winders eliminate the original landing and created much needed head clearance.
Custom rail with steel balusters.
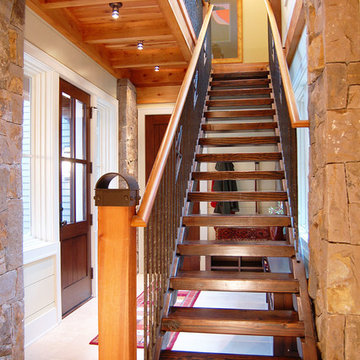
Forte Company (Developer) •
Hibler Design Studio (Design Team) •
W. Brandt Hay Architect (Design Team)
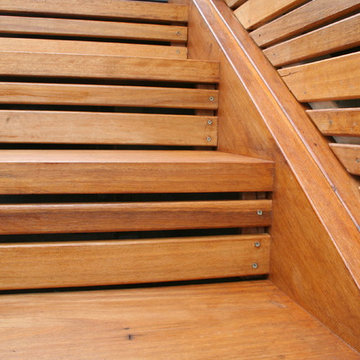
Blackbutt hardwood timber entry steps & timber screen detail. Pics by Natasha Swingler
Orange Staircase Design Ideas
8
