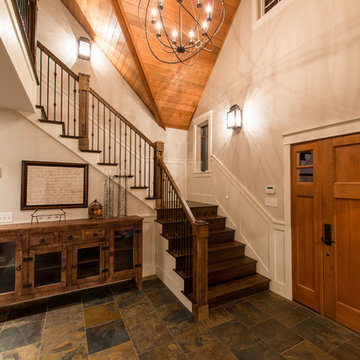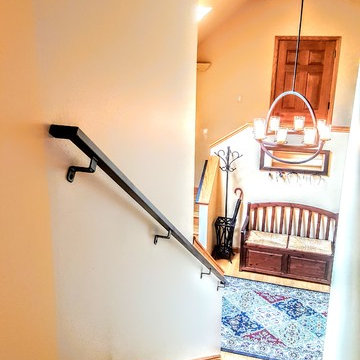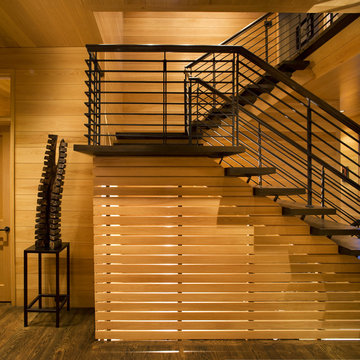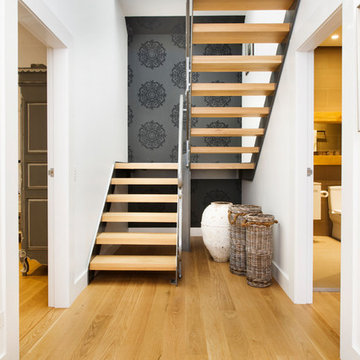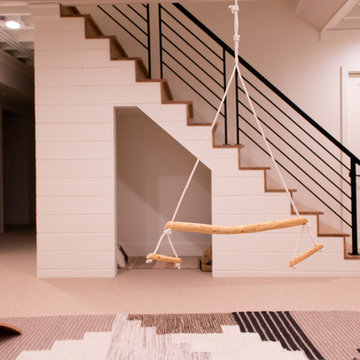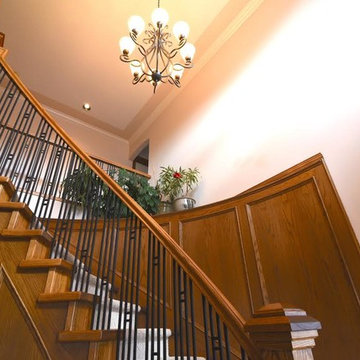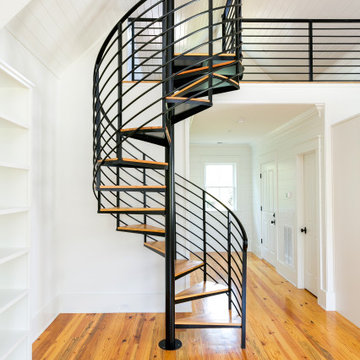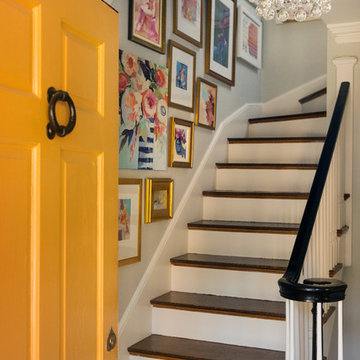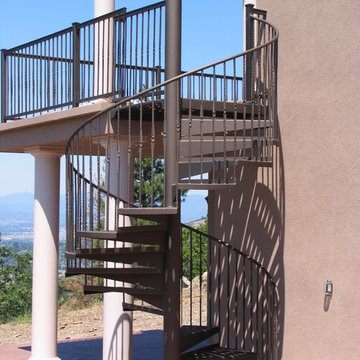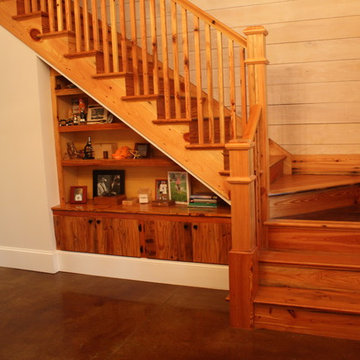Orange Staircase Design Ideas
Refine by:
Budget
Sort by:Popular Today
1 - 20 of 886 photos
Item 1 of 3

Making the most of tiny spaces is our specialty. The precious real estate under the stairs was turned into a custom wine bar.

Mountain Peek is a custom residence located within the Yellowstone Club in Big Sky, Montana. The layout of the home was heavily influenced by the site. Instead of building up vertically the floor plan reaches out horizontally with slight elevations between different spaces. This allowed for beautiful views from every space and also gave us the ability to play with roof heights for each individual space. Natural stone and rustic wood are accented by steal beams and metal work throughout the home.
(photos by Whitney Kamman)
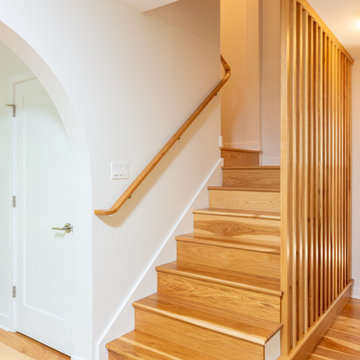
This midcentury-inspired custom hickory staircase was designed by Miranda Frye and executed by craftsman and Project Developer Matt Nicholas.
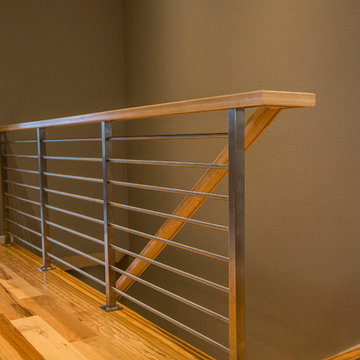
Beautiful contrast with stainless steel horizontal railing with maple wood handrail.
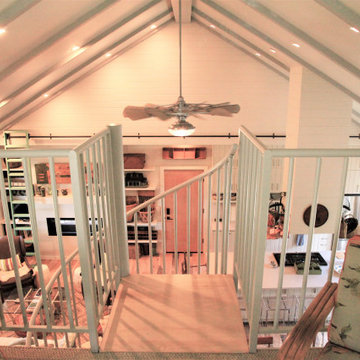
Santa Rosa Rd Cottage, Farm Stand & Breezeway // Location: Buellton, CA // Type: Remodel & New Construction. Cottage is new construction. Farm stand and breezeway are renovated. // Architect: HxH Architects
Orange Staircase Design Ideas
1




