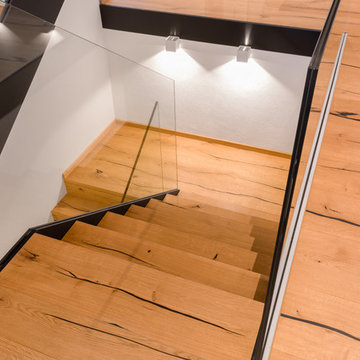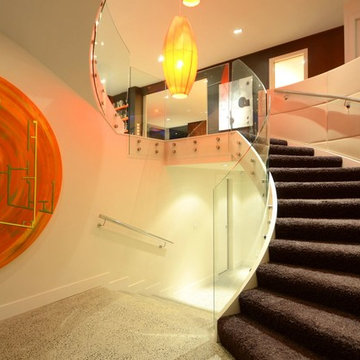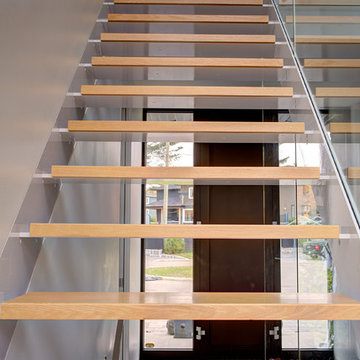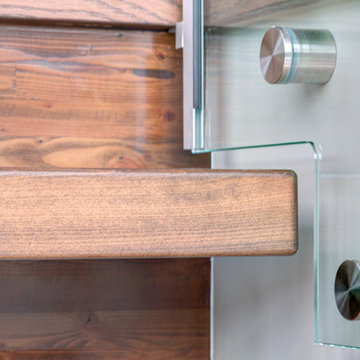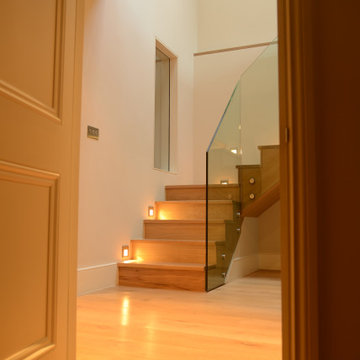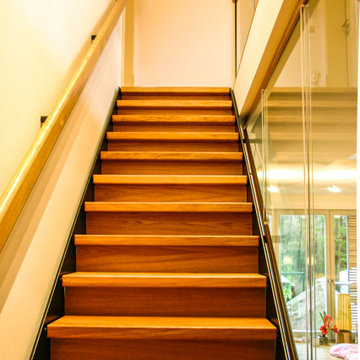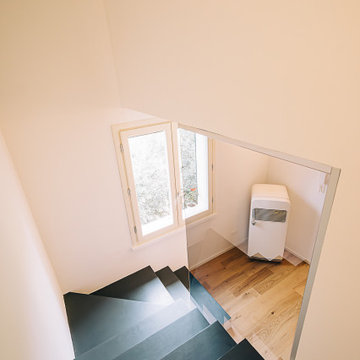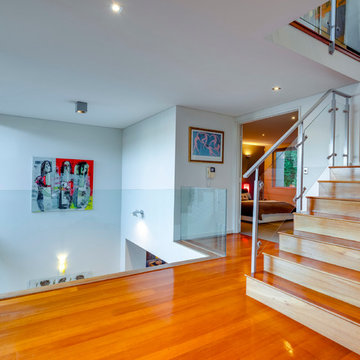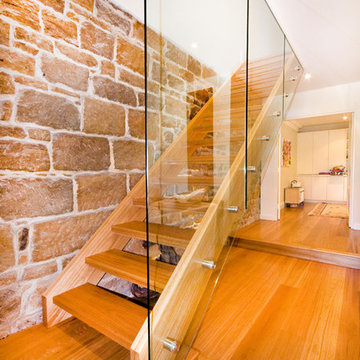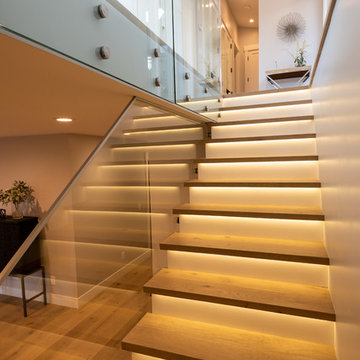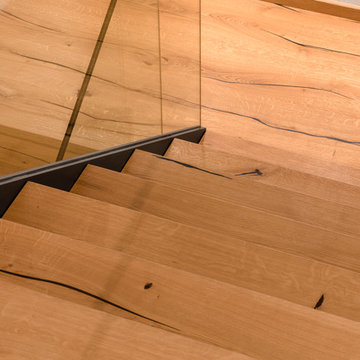Orange Staircase Design Ideas with Glass Railing
Refine by:
Budget
Sort by:Popular Today
41 - 60 of 63 photos
Item 1 of 3
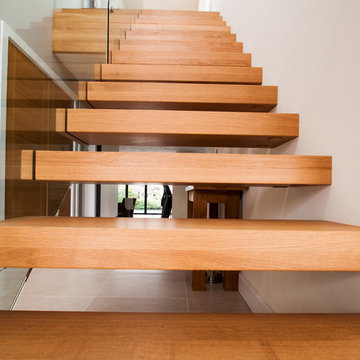
A floating cantilever effect staircase with oak treads, handrails and a laminated structural glass balustrade.
The balustrade uses a stainless steel X fixing to connect the frameless glass panels together. By using grain matched oak caps to cover the glass fixings the treads appear to come through the glass.
Photo Credit: Kevala Stairs
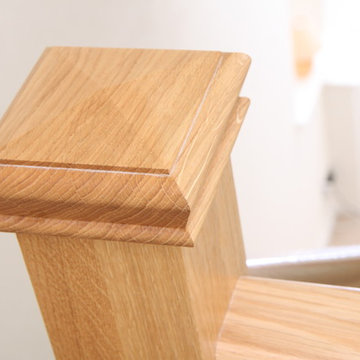
A renovated carpeted staircase with opaque sandblasted glass clamped into oak rails.
Call 01744 634442 to arrange a free, no obligation design consultation.
Nationwide UK Service
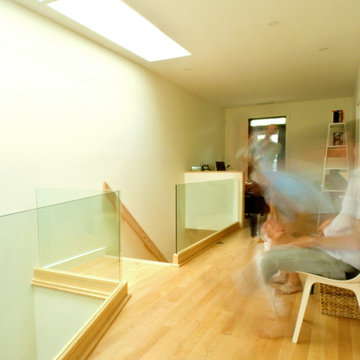
Projet Translation
Conversion d'un duplex en cottage sur le Plateau Mont-Royal. Avec Translation, nous avons créé des espaces ouverts baignés de lumière naturelle aux deux niveaux du cottage par le biais de percements au plancher, au toit et à l'arrière de la maison.
© Studio MMA
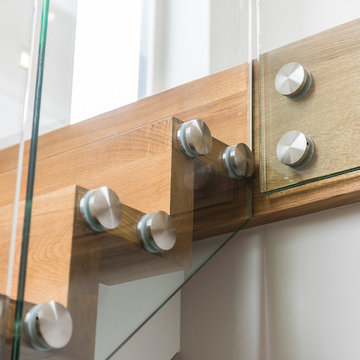
Oak 'Zig Zag' Treads and Risers with a profiled softwood and plastered structure running down the middle of the flight. Structural Glass Balustrade with no newels but fixed to the treads using 50mm dia. stainless steel feature fixings
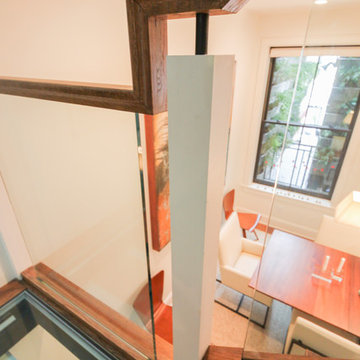
These stairs span over three floors and each level is cantilevered on two central spine beams; lack of risers and see-thru glass landings allow for plenty of natural light to travel throughout the open stairwell and into the adjacent open areas; 3 1/2" white oak treads and stringers were manufactured by our craftsmen under strict quality control standards, and were delivered and installed by our experienced technicians. CSC 1976-2020 © Century Stair Company LLC ® All Rights Reserved.
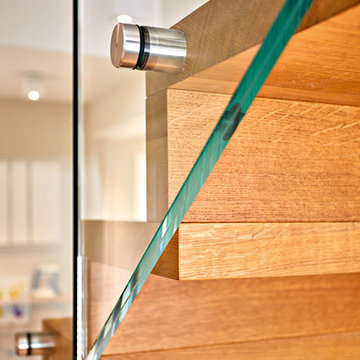
Moderne Faltwerktreppen über drei Etagen mit Tritt- und Setzstufen sowie Wandhandläufe aus Eiche nach Muster gebeizt, Ganzglasgeländer mitlaufend und als raumhohe Verglasungen ausgeführt.
Designed mit ♥ von Tino Schreier, OST Concept S.à r.l. (ost-concept.lu)
Fotografiert von Rainer Langer, Trier (rainerlanger.de)
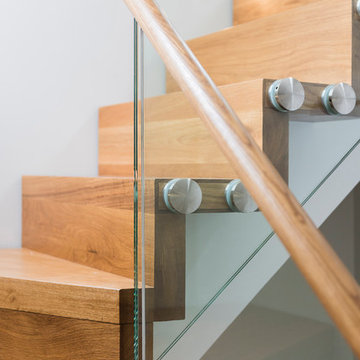
Oak 'Zig Zag' Treads and Risers with a profiled softwood and plastered structure running down the middle of the flight. Structural Glass Balustrade with no newels but fixed to the treads using 50mm dia. stainless steel feature fixings
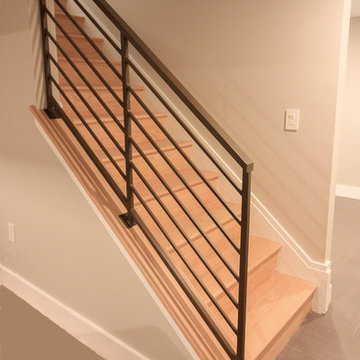
A glass balustrade was selected for the straight flight to allow light to flow freely into the living area and to create an uncluttered space (defined by the clean lines of the grooved top hand rail and wide bottom stringer). The invisible barrier works beautifully with the 2" squared-off oak treads, matching oak risers and strong-routed poplar stringers; it definitively improves the modern feel of the home. CSC 1976-2020 © Century Stair Company
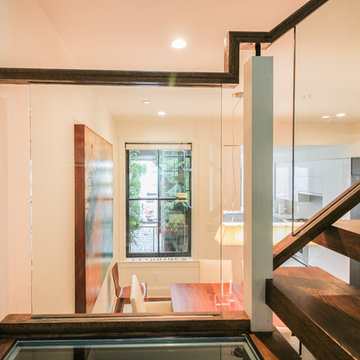
These stairs span over three floors and each level is cantilevered on two central spine beams; lack of risers and see-thru glass landings allow for plenty of natural light to travel throughout the open stairwell and into the adjacent open areas; 3 1/2" white oak treads and stringers were manufactured by our craftsmen under strict quality control standards, and were delivered and installed by our experienced technicians. CSC 1976-2020 © Century Stair Company LLC ® All Rights Reserved.
Orange Staircase Design Ideas with Glass Railing
3
