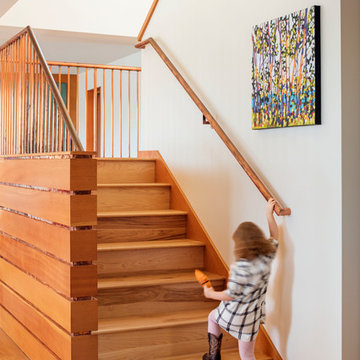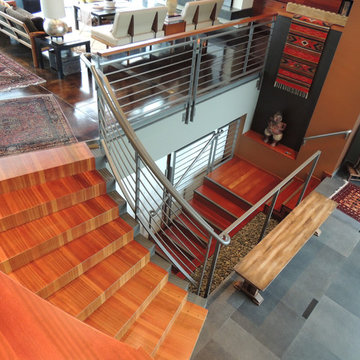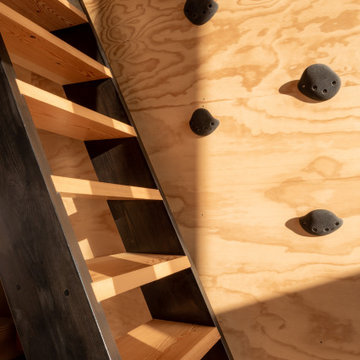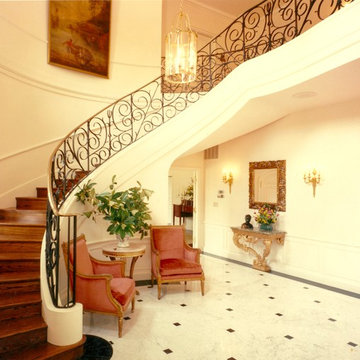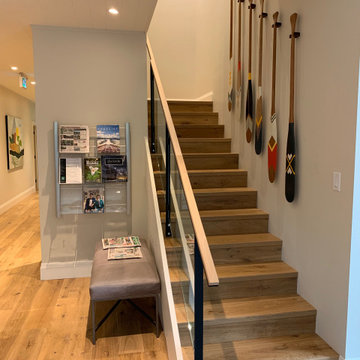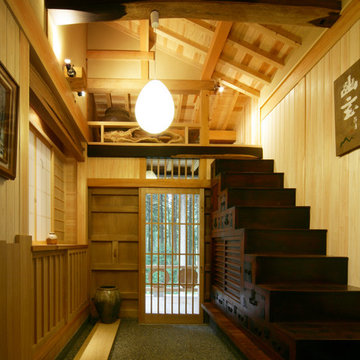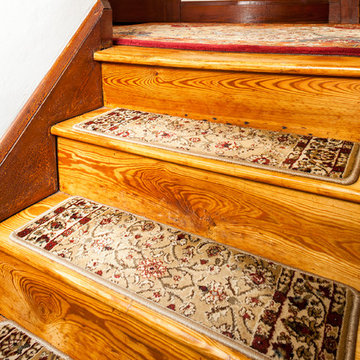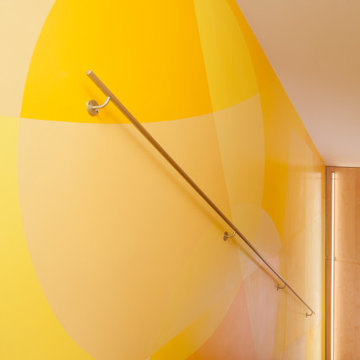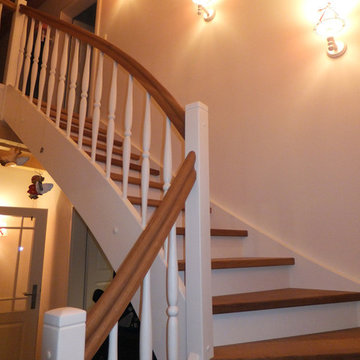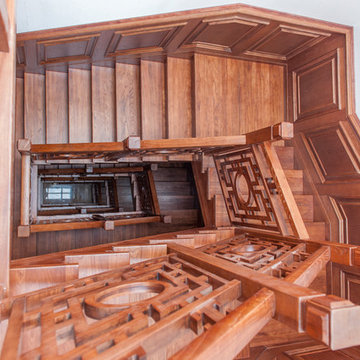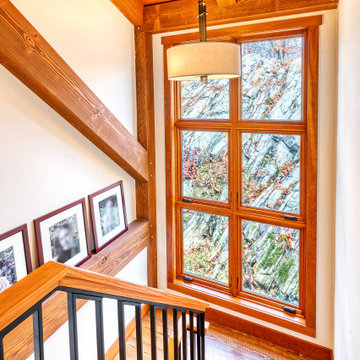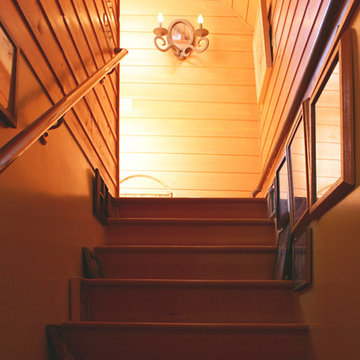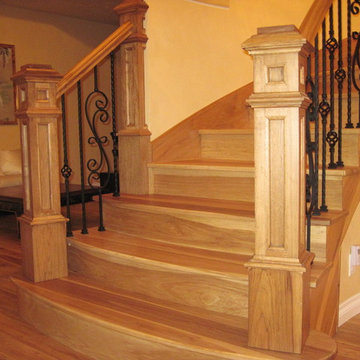Orange Staircase Design Ideas with Wood Risers
Refine by:
Budget
Sort by:Popular Today
141 - 160 of 836 photos
Item 1 of 3
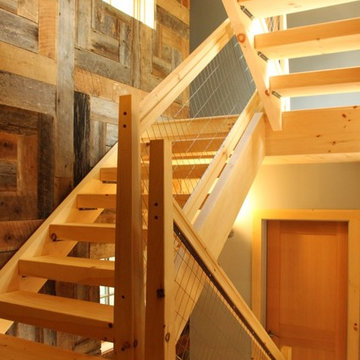
Renovated from a series of additions to an existing small cabin, this vacation home’s interior is a mixture of antique wood from the owner’s family farm and native woods from their property in the Berkshires. The stairs are particularly unique with pine and naturally curved maple slabs acting as stair stringers. The house is highly insulated and is designed for net zero in energy use—it actually produces more electricity (via PV panels) than it consumes. The house is also air sealed and insulated to levels above code (R-35 walls and R-62 cathedral ceilings). To help meet the energy-efficiency demands, triple-glazed Integrity® windows were installed to withstand the harsh Massachusetts’ climate.
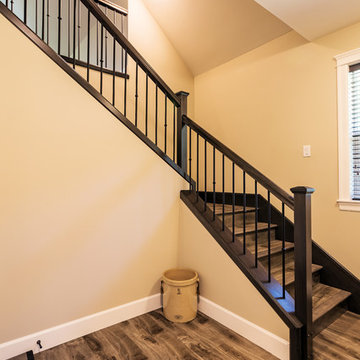
Classic staircase leading to upper floor bonus room finished with laminate stairs and risers, and beautiful dark wood railings.
Photos by Brice Ferre
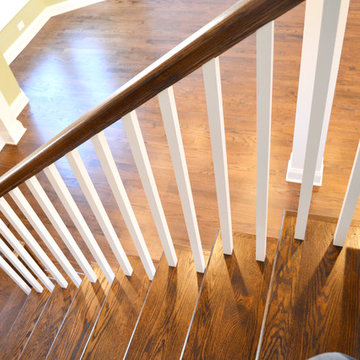
Dark wooden stairs with white stair risers, wooden handrail, and white wooden balusters.
Project designed by Skokie renovation firm, Chi Renovation & Design. They serve the Chicagoland area, and it's surrounding suburbs, with an emphasis on the North Side and North Shore. You'll find their work from the Loop through Lincoln Park, Skokie, Evanston, Wilmette, and all of the way up to Lake Forest.
For more about Chi Renovation & Design, click here: https://www.chirenovation.com/
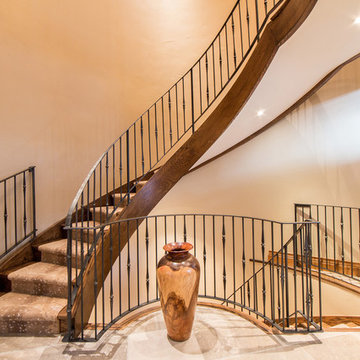
This staircase is filled with curves and textures. The wood material and travertine flooring creates a light and open flow.
Built by ULFBUILT. Contact us to learn more.
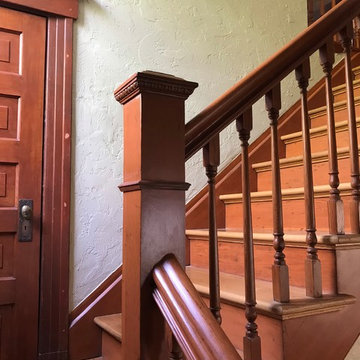
The staircase was in pieces when we began this project. It was our job to refinish it's elements and piece it back together to exude it's original, old world charm. This home is a mixture of styles, including Art Deco stepped millwork, Craftsman shaped corbel, and victorian style balustrades. Victorian / Edwardian House Remodel, Seattle, WA. Belltown Design. Photography by Chris Gromek and Paula McHugh.
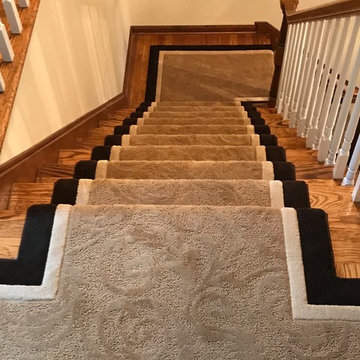
This is a picture of a custom runner with "field" carpet, and a double outside border. This was hand made at our warehouse in Paramus, NJ and installed in Upper Saddle River, NJ. Photo Credit: Ivan Bader 2017
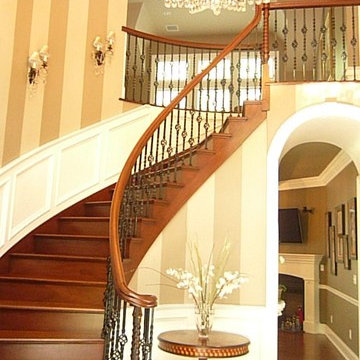
Classic center hall foyer with mahogany wood circular staircase. The floor is marble tile with an inlaid centerpiece. The wrought iron spindels and mahogany railing classically define this THOMAS BAIO ARCHITECT foyer.
Orange Staircase Design Ideas with Wood Risers
8
