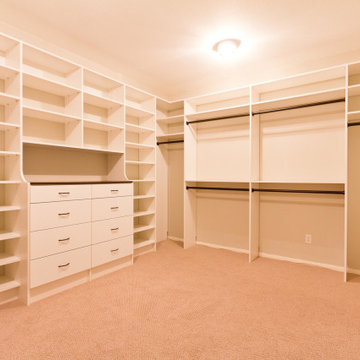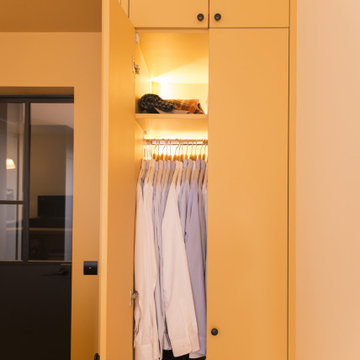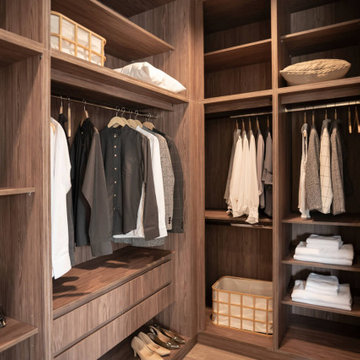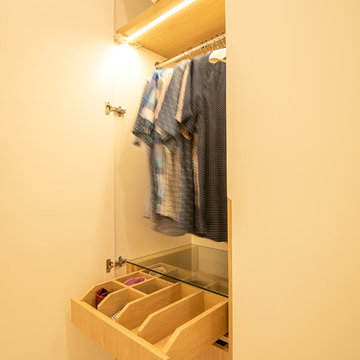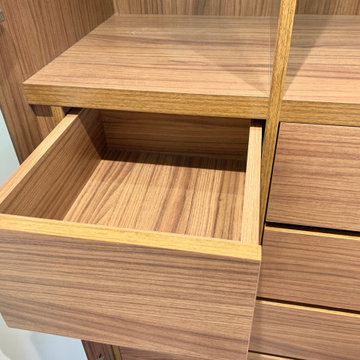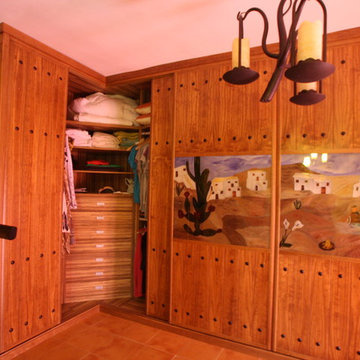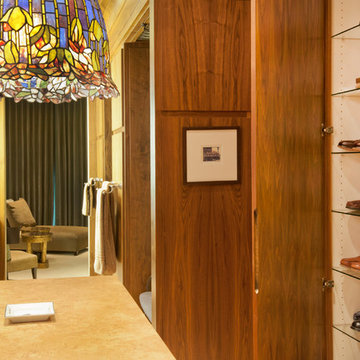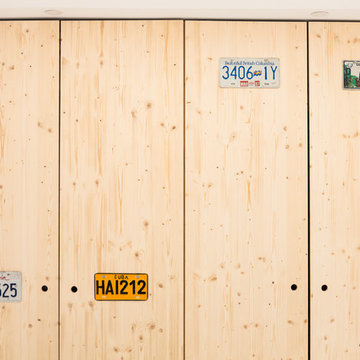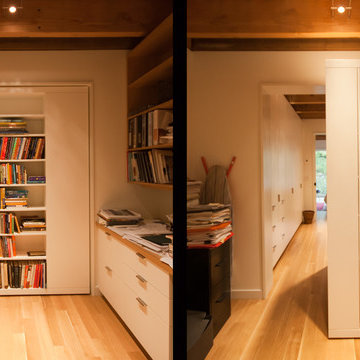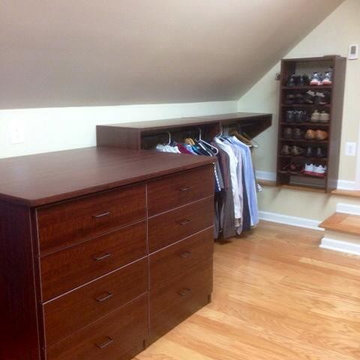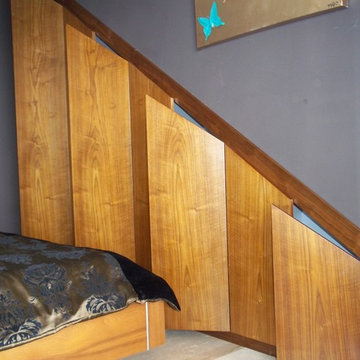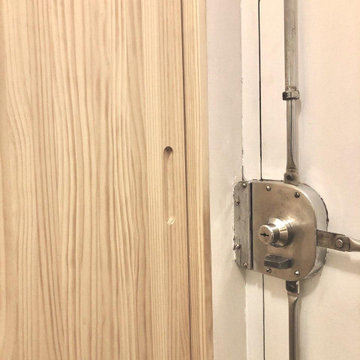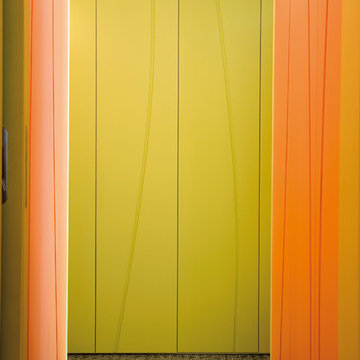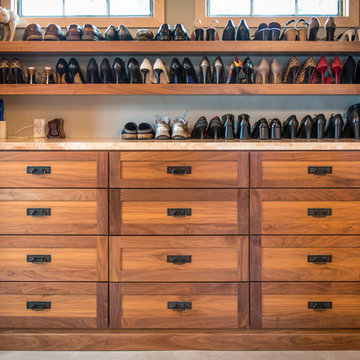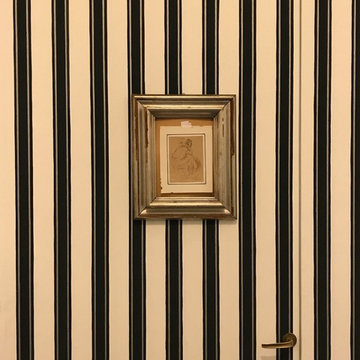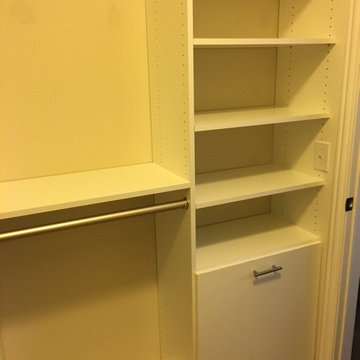Orange Storage and Wardrobe Design Ideas with Flat-panel Cabinets
Refine by:
Budget
Sort by:Popular Today
141 - 160 of 188 photos
Item 1 of 3
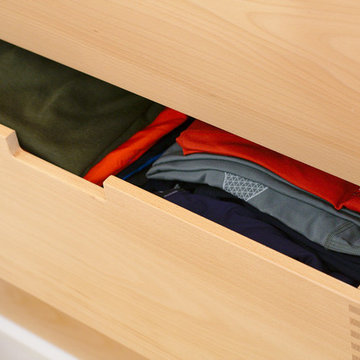
Systemschrank mit minimalistischen Design speziell für den Einbau in Ankleide-/und Schlafzimmern. Der Schrank wirkt homogen durch das Griff lose Design und den langen Schranktüren. Kleidungsstücke werden, durch die angenehme indirekte Beleuchtung in den Schranktüren, wirkungsvoll präsentiert.
Die Schranktüren lassen sich mühelos öffnen und schließen. Eine Vielzahl von Sytemen für die Aufbewahrung und Ordnung von Accessoires und Kleidung lassen sich zusätzlich einbauen.
Alle inneren und äußeren Teile sind aus hochwertigen Materialien produziert und in vielen hellen und dunklen Farben erhältlich.
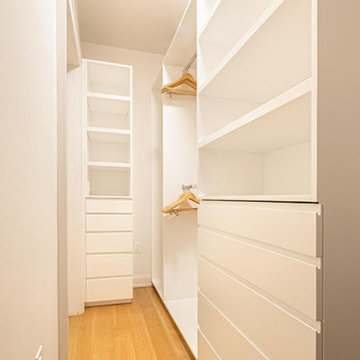
Located in Manhattan, this beautiful three-bedroom, three-and-a-half-bath apartment incorporates elements of mid-century modern, including soft greys, subtle textures, punchy metals, and natural wood finishes. Throughout the space in the living, dining, kitchen, and bedroom areas are custom red oak shutters that softly filter the natural light through this sun-drenched residence. Louis Poulsen recessed fixtures were placed in newly built soffits along the beams of the historic barrel-vaulted ceiling, illuminating the exquisite décor, furnishings, and herringbone-patterned white oak floors. Two custom built-ins were designed for the living room and dining area: both with painted-white wainscoting details to complement the white walls, forest green accents, and the warmth of the oak floors. In the living room, a floor-to-ceiling piece was designed around a seating area with a painting as backdrop to accommodate illuminated display for design books and art pieces. While in the dining area, a full height piece incorporates a flat screen within a custom felt scrim, with integrated storage drawers and cabinets beneath. In the kitchen, gray cabinetry complements the metal fixtures and herringbone-patterned flooring, with antique copper light fixtures installed above the marble island to complete the look. Custom closets were also designed by Studioteka for the space including the laundry room.
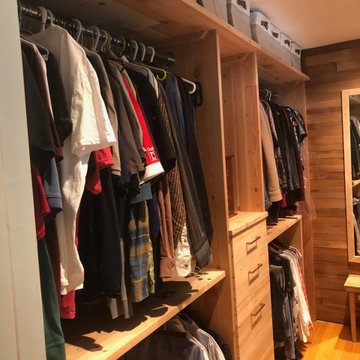
A new cedar-lined closet was created by removing existing walls and utilizing the space in the adjacent bedroom.
Orange Storage and Wardrobe Design Ideas with Flat-panel Cabinets
8
