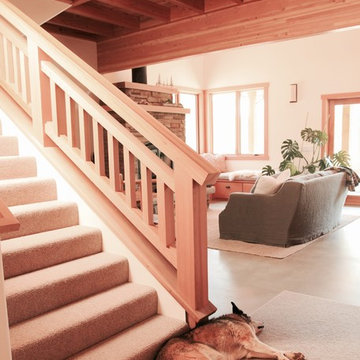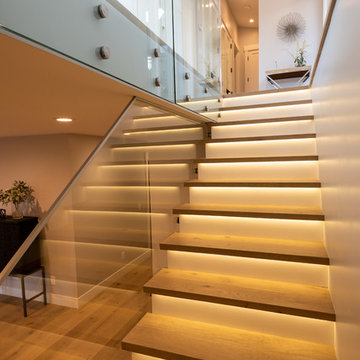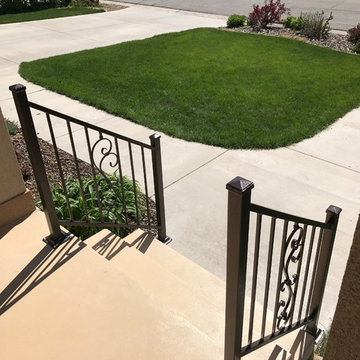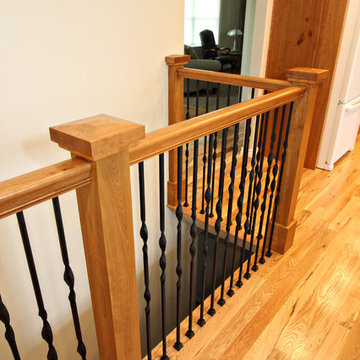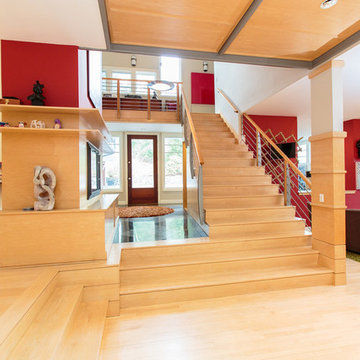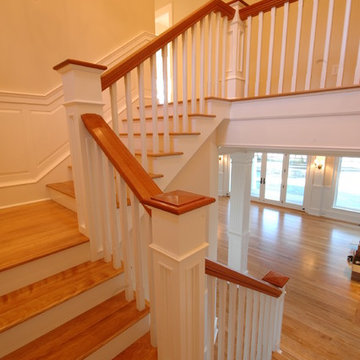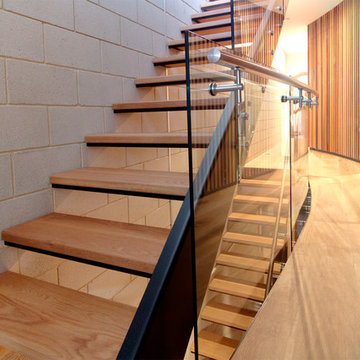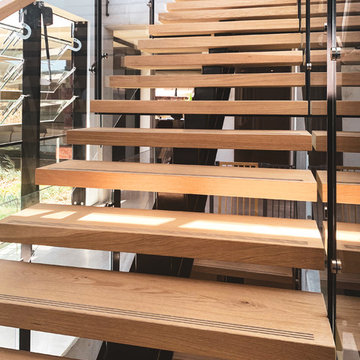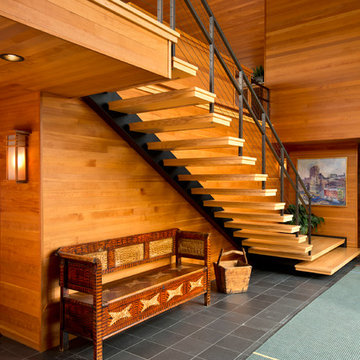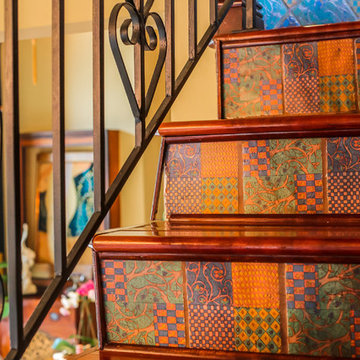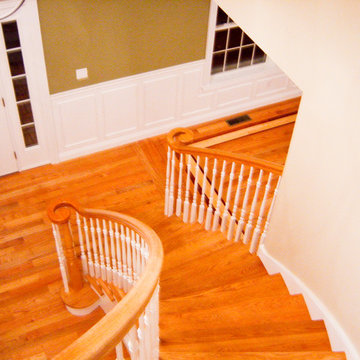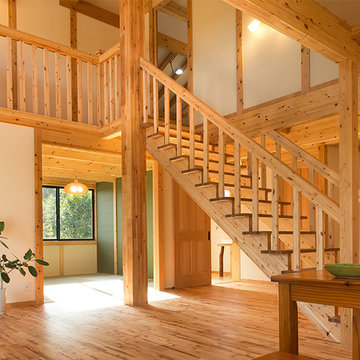Orange Straight Staircase Design Ideas
Refine by:
Budget
Sort by:Popular Today
121 - 140 of 490 photos
Item 1 of 3
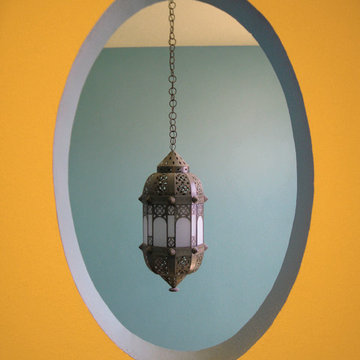
Coming up the stairs you can see through the oval into the Living Room. Again this color relationship was important.
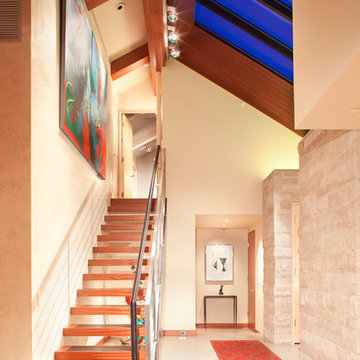
This new stair features open risers, leather treads and leather wrapped handrail, stone veneer on the walls adjacent and a perfect opportunity to display art.
Photo by James Ray Spahn
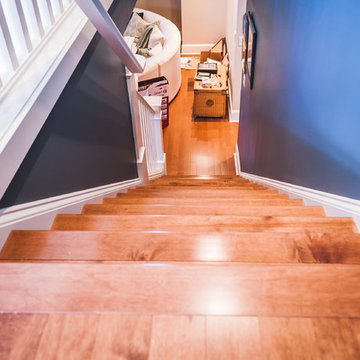
Beautiful traditional home with many custom finishing details and mill-work in Winnipeg, MB.
Photo by:
Kaeleb Visram
Glass Floor Media
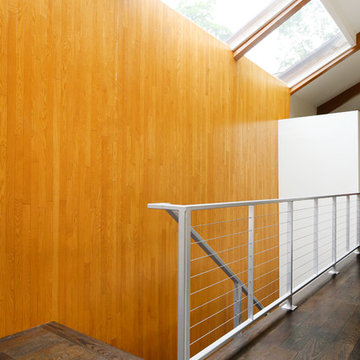
New metal handrail with tension cables and dark hardwood stairs installed to reflect modern style of the rest of the home.
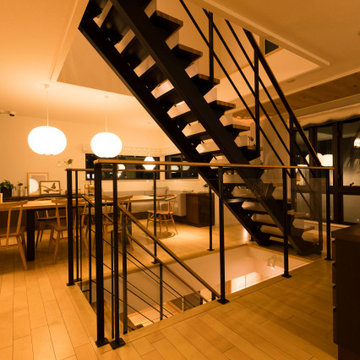
和モダンで設えることを決定した時に、あまりに自己主張しすぎる階段では、空間のインテリアと喧嘩してしまうということで、自己主張しないまでも映える階段を選択されました。
この写真のシースルー階段『ObjeA(オブジェア)』は、空間に溶け込むようなシンプルなデザインが特徴で、バッチリマッチしたと喜んでいただけました。
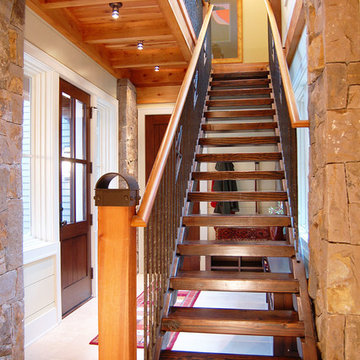
Forte Company (Developer) •
Hibler Design Studio (Design Team) •
W. Brandt Hay Architect (Design Team)
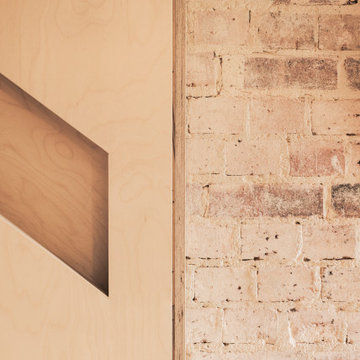
The property is a maisonette arranged on upper ground and first floor levels, is set within a 1980s terrace overlooking a similar development designed in 1976 by Sir Terry Farrell and Sir Nicholas Grimshaw.
The client wanted to convert the steep roofspace into additional accommodations and to reconfigure the existing house to improve the neglected interiors.
Once again our approach adopts a phenomenological strategy devised to stimulate the bodies of the users when negotiating different spaces, whether ascending or descending. Everyday movements around the house generate an enhanced choreography that transforms static spaces into a dynamic experience.
The reconfiguration of the middle floor aims to reduce circulation space in favour of larger bedrooms and service facilities. While the brick shell of the house is treated as a blank volume, the stairwell, designed as a subordinate space within a primary volume, is lined with birch plywood from ground to roof level. Concurrently the materials of seamless grey floors and white vertical surfaces, are reduced to the minimum to enhance the natural property of the timber in its phenomenological role.
With a strong conceptual approach the space can be handed over to the owner for appropriation and personalisation.
Orange Straight Staircase Design Ideas
7
