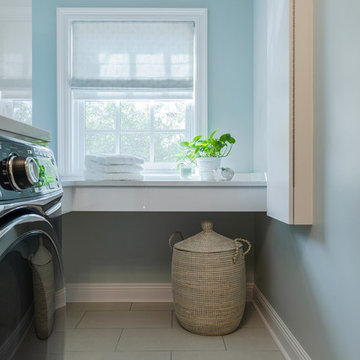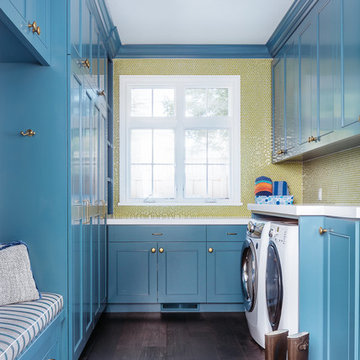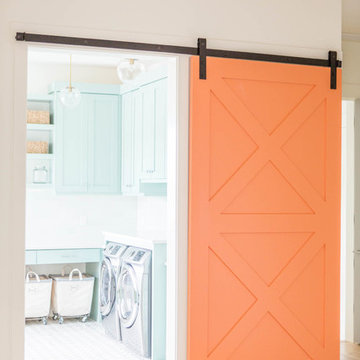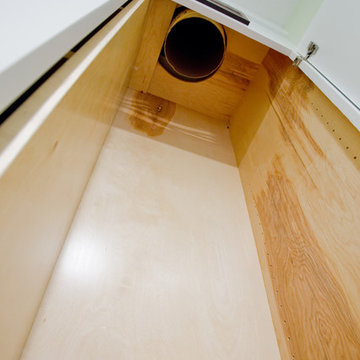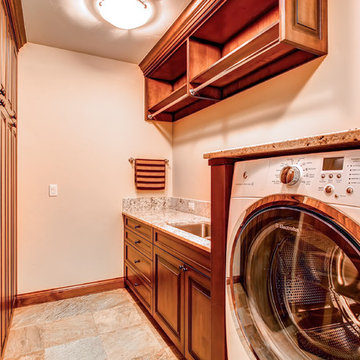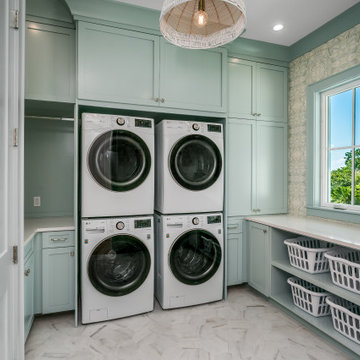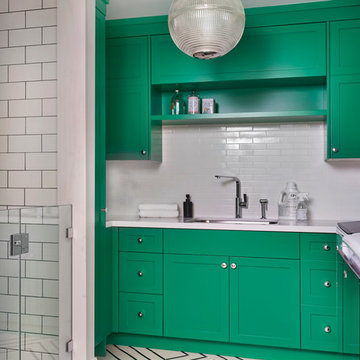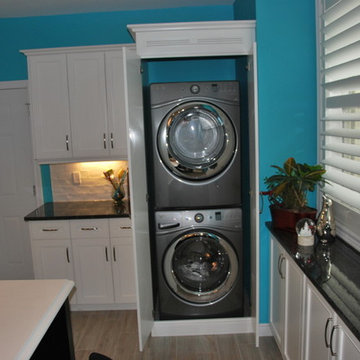Orange, Turquoise Laundry Room Design Ideas
Refine by:
Budget
Sort by:Popular Today
61 - 80 of 2,639 photos
Item 1 of 3
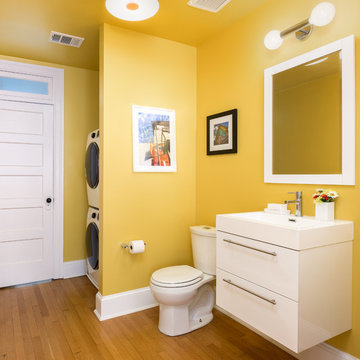
A 2nd floor bedroom was transformed into a combination laundry/powder room, adding functionality and convenience to this Glover Park rowhouse. Our clients’ recent trip to Mexico was the inspiration for the bright and bold paint color which totally brightens up the room.
Jenn Verrier Photography

We converted a former walk-in closet into a laundry room. The original home was built in the early 1920s. The laundry room was outside in the detached 1920's dark and dank garage. The new space is about eight feet square. In the corner is an 80 gallon tank specifically designed to receive water heated via a roof-mounted solar panel. The tank has inputs for the loop to the solar panel, plus a cold water inlet and hot water outlet. It also has an inlet at the bottom for a circulating pump that quickly distributes hot water to the bathrooms and kitchen so we don't waste water waiting for hot water to arrive. We have the circulating pump on a timer so it runs in the morning, at midday and in the evening for about a half an hour each time. It has a manual on switch if we need to use hot water at other times. I built an 8" high wood platform so the front loading washer and dryer are at a comfortable height for loading and unloading while leaving the tops low enough to use for staging laundry. We installed a waterproofing system under the floor and a floor drain both for easy clean-up and in case a water line ever breaks. The granite is a very unusual color that we selected for our master bathroom (listed as a separate project). We had enough in the slab to do the bathroom and the laundry room counters and back-splashes. The end cabinet pulls out for easy access to detergent and dryer sheets. The sink is a ten inch deep drop-in that doubles as a dog-wash station for our small dogs.
Frank Baptie Photography
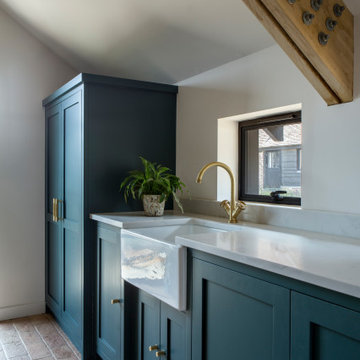
For this new build project, the Interiors team designed a series of modern and industrial-style spaces that draw on the exceptional views of the surrounding valley.
Reclaimed materials were integrated throughout the design, including exposed Chiltern red brick, steel Critall glazing and timber beams.
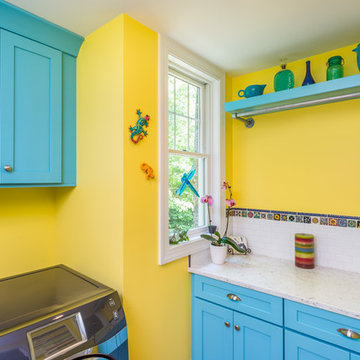
Who Says Your Laundry Room Has To Be Boring?
It can be bright and full of color. This project reflects our client's fun personality and love of color and light.
Photographer: Bob Fortner
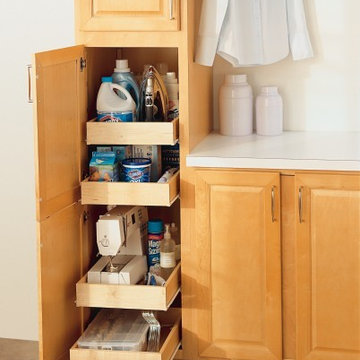
Aristokraft's utility cabinet with roll out trays extends beyond the kitchen. No more reaching to the back of the cabinet. This utility makes the most use of small spaces by organizing items in trays that independently extend easily accessing all contents.
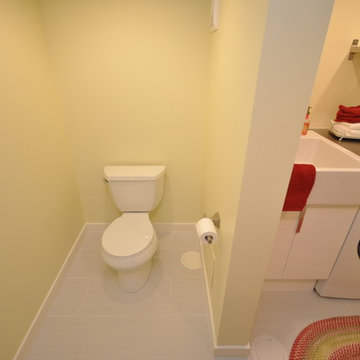
This space was a complete transformation. From an over sized, poorly functioning two piece bathroom, to a beautifully designed laundry room.
Orange, Turquoise Laundry Room Design Ideas
4
