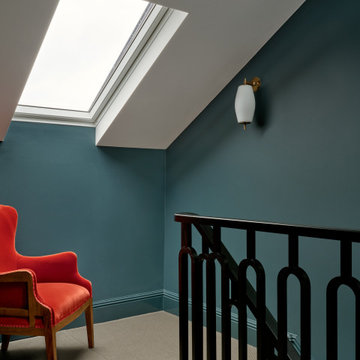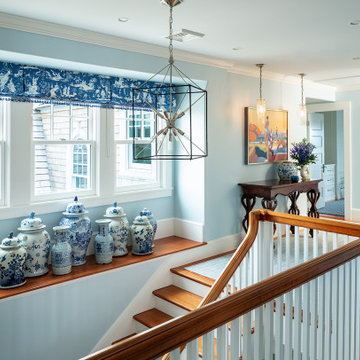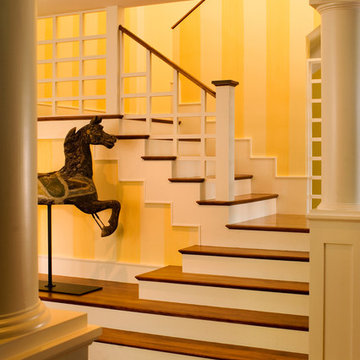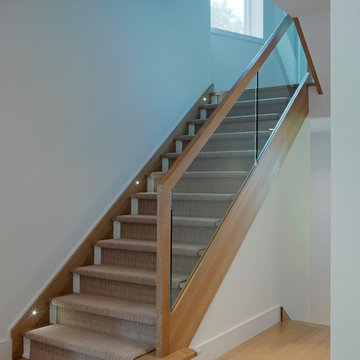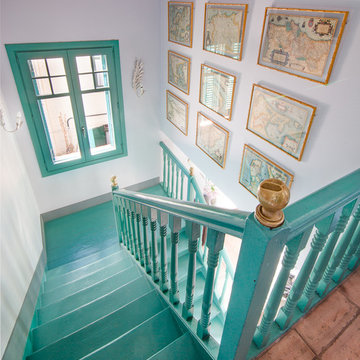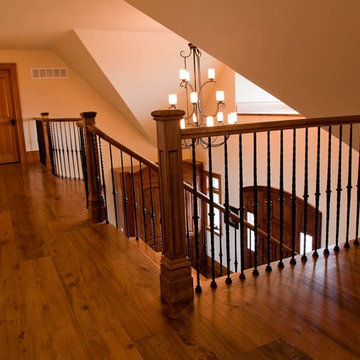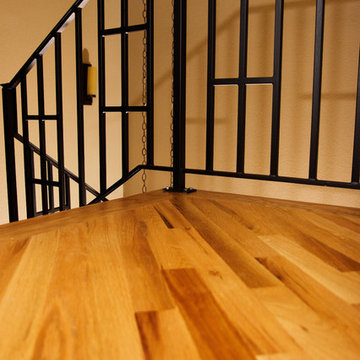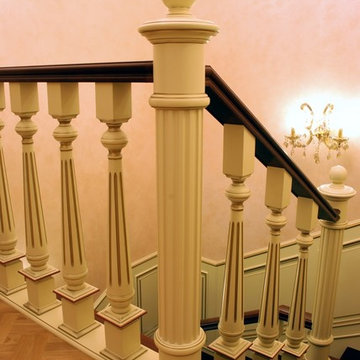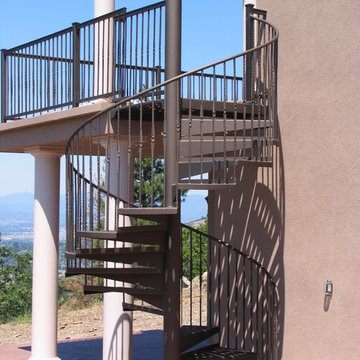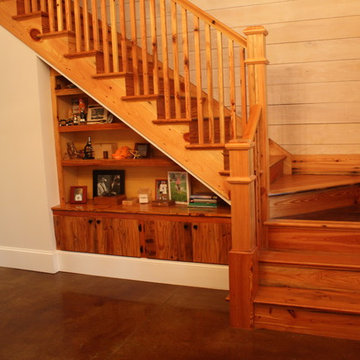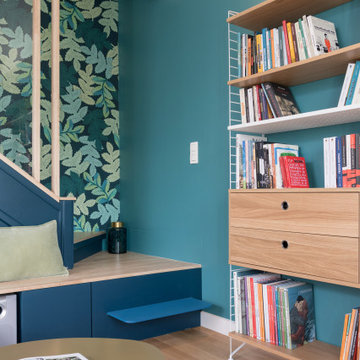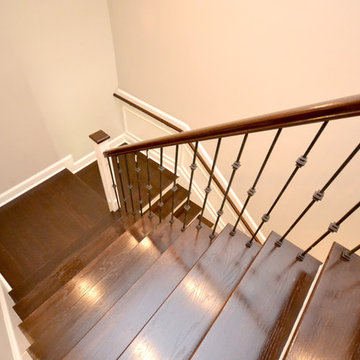Orange, Turquoise Staircase Design Ideas
Refine by:
Budget
Sort by:Popular Today
141 - 160 of 11,427 photos
Item 1 of 3
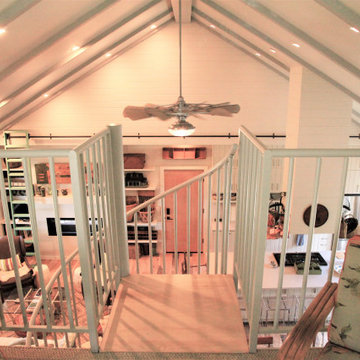
Santa Rosa Rd Cottage, Farm Stand & Breezeway // Location: Buellton, CA // Type: Remodel & New Construction. Cottage is new construction. Farm stand and breezeway are renovated. // Architect: HxH Architects
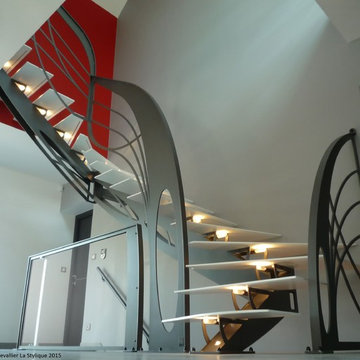
.Cet escalier design double quart tournant, d'inspiration Art Nouveau est une création de Jean Luc Chevallier selon style artistique unique pour le studio La Stylique. Le limon central élégant est serti de marches en métal chics ornées d'un garde corps aux courbes enchevêtrées.
.This contemporary staircase double quarterturn, inspired by Art Nouveau movement, is a Jean Luc Chevallier's creation with his unique artistic style for La Stylique studio. This elegant central stringboard is set by chic metal steps, embellished by a railing with tangled curves.
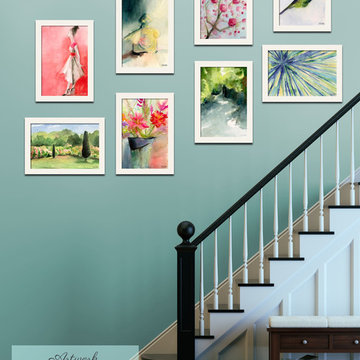
Light teal walls and simple white frames set off this eclectic collection of museum-quality digital prints from original watercolor paintings by Beverly Brown. These prints are available in a choice of sizes and materials (framed or unframed on fine art paper; stretched canvas; metal or acrylic). Ready to ship in 2-3 business days. Risk-free 30-day refund policy. International shipping and trade discounts are available. Priced from $37. Artwork © BeverlyBrown.com
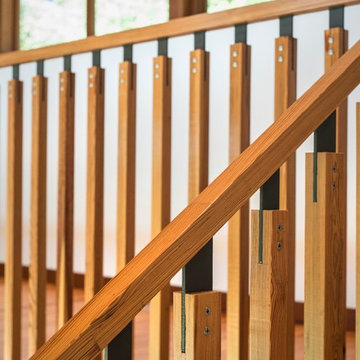
Stair pickets integrate into the risers and, along with the handrail, are made of salvaged old-growth long-leaf heart pine
Photo: Fredrik Brauer
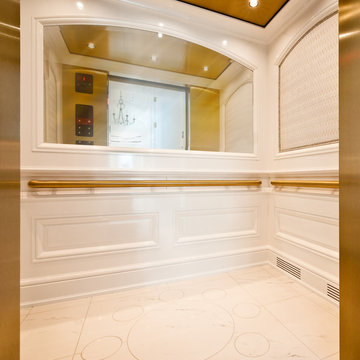
Why Use a Staircase when You have a Commercial Size Elevator in your Home
Custom Cut Stone Floor
Custom Wall Paneling
Upholstered Wall Appointment
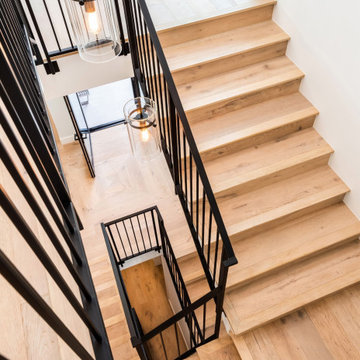
Modern living with ocean breezes
__
This is another development project EdenLA assisted the client to finish quickly and for top dollar. The fun challenge of more contemporary spaces is how to make them warm and inviting while still maintaining the overall masculine appeal of their architecture. Water features, playful custom abstract art, unique furniture layouts, and warm stone and cabinetry decisions all helped to achieve that in this space. Beach Life Construction implemented the architect's indoor-outdoor flow on the top floor beautifully as well.
__
Kim Pritchard Photography
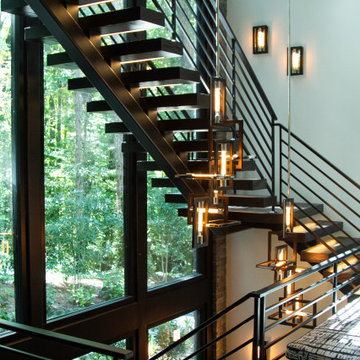
Custom white oak quartersawn stair treads crafted from logs remove from the client's property.
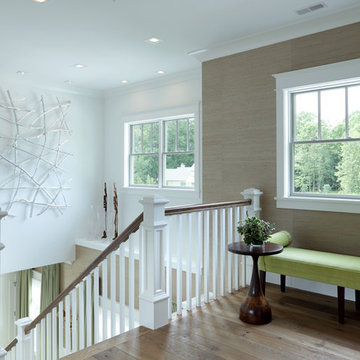
Builder: Homes by True North
Interior Designer: L. Rose Interiors
Photographer: M-Buck Studio
This charming house wraps all of the conveniences of a modern, open concept floor plan inside of a wonderfully detailed modern farmhouse exterior. The front elevation sets the tone with its distinctive twin gable roofline and hipped main level roofline. Large forward facing windows are sheltered by a deep and inviting front porch, which is further detailed by its use of square columns, rafter tails, and old world copper lighting.
Inside the foyer, all of the public spaces for entertaining guests are within eyesight. At the heart of this home is a living room bursting with traditional moldings, columns, and tiled fireplace surround. Opposite and on axis with the custom fireplace, is an expansive open concept kitchen with an island that comfortably seats four. During the spring and summer months, the entertainment capacity of the living room can be expanded out onto the rear patio featuring stone pavers, stone fireplace, and retractable screens for added convenience.
When the day is done, and it’s time to rest, this home provides four separate sleeping quarters. Three of them can be found upstairs, including an office that can easily be converted into an extra bedroom. The master suite is tucked away in its own private wing off the main level stair hall. Lastly, more entertainment space is provided in the form of a lower level complete with a theatre room and exercise space.
Orange, Turquoise Staircase Design Ideas
8
