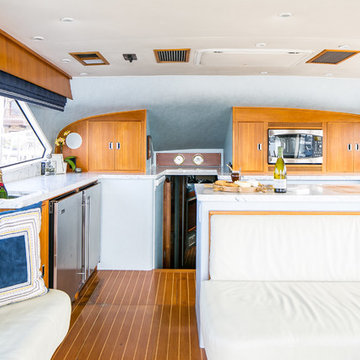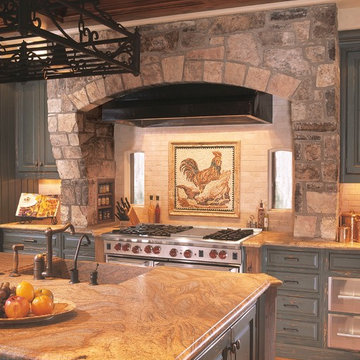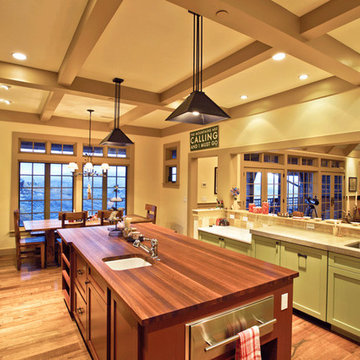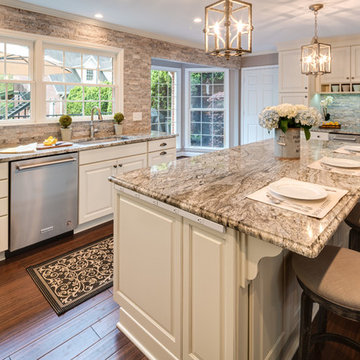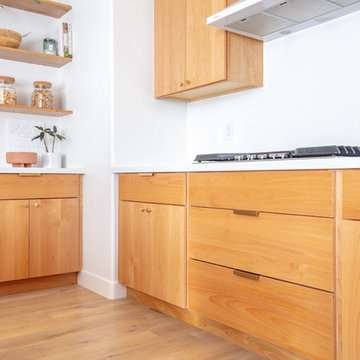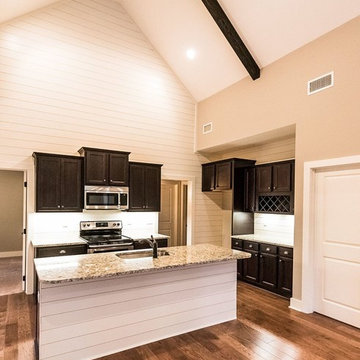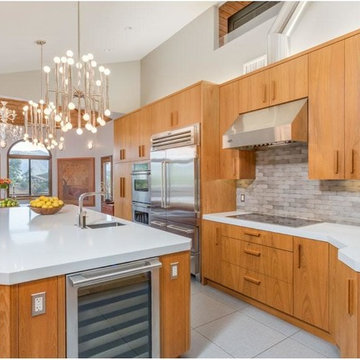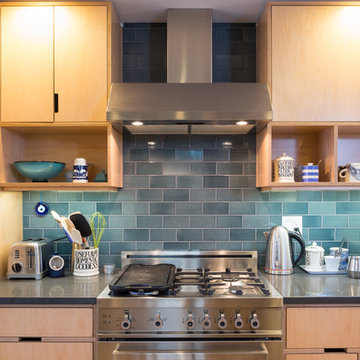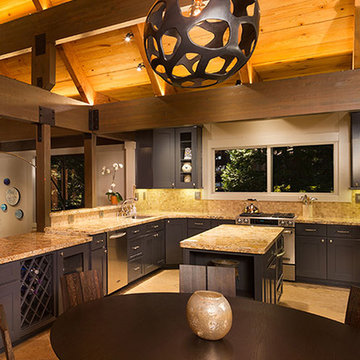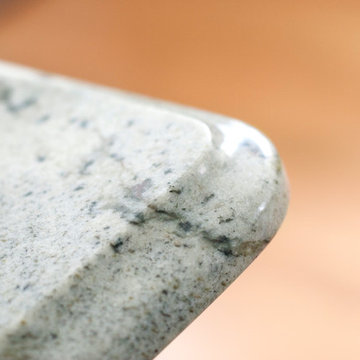Orange U-shaped Kitchen Design Ideas
Refine by:
Budget
Sort by:Popular Today
321 - 340 of 5,406 photos
Item 1 of 3
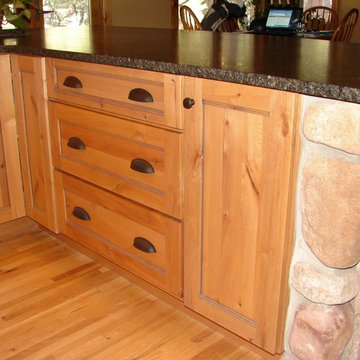
Kitchen design and photography by Jennifer Hayes from Castle Kitchens and Interiors

A large, open plan family style kitchen with flat, matt charcoal cabinetry and u-channel handles.
The worktops and splash back are bespoke surfaces, hand crafted using micro-cement with liquid metal resin detailing to create the stunning visual effect of natural, tactile veining throughout.
This re-surfacing technique is more than decorative. Micro-cement's wear-resistant and water proof properties, combined with the visual versatility and cost-effective application, made the use of the material an obvious solution to many design elements of this project.
Each vein was carefully crafted with the artistic eye of an expert, with stunning attention to detail.
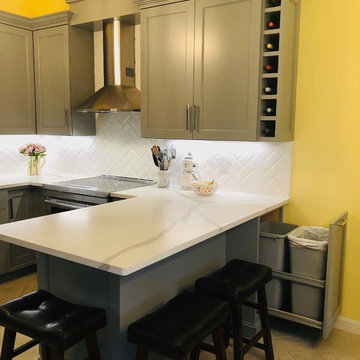
A Small Condo Kitchen has a modern style and many custom details to maximize their storage.
The herringbone backsplash is a pretty detail as well as the rounded stainless steel hood & light.
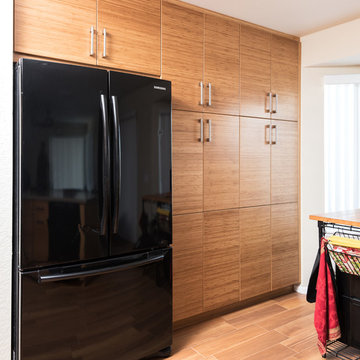
This kitchen was completely updated while maintaining the same layout concept. The kitchen cabinets have a natural bamboo finish in a slab door from KitchenCraft. They are finished with stainless steel pulls and under cabinet lighting. The counters are Silestone quartz slab in "Unsui" with a waterfall edge. The backsplash is a mix of subway tile with a mosaic liner. The subway tile is from Arizona Tile in their Islandia collection in the 4x12 "Hawaii." The liner is an Emser tile in Venezia. The overall remodel gave this space a more open feeling and provided extra seating and storage.
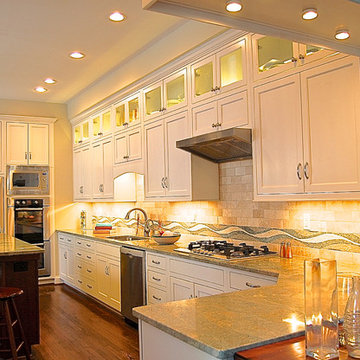
Recessed panel white cabinets with Juparana Gold granite. The cabinets on top are inset with glass. Puck lighting was used as under cabinets lights. The center island was done in a darker wood as an accent.
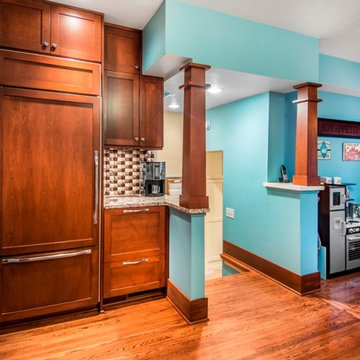
Architect: Michelle Penn, AIA This is remodel & addition project of an Arts & Crafts two-story home. It included the Kitchen & Dining remodel and an addition of an Office, Dining, Mudroom & 1/2 Bath. This shows the built-in Sub-Zero refrigerator & coffee bar. Photo Credit: Jackson Studios
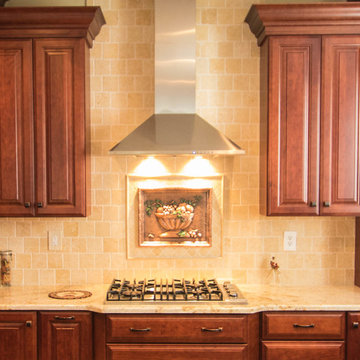
Big Cherry in Ambler - Sometimes it's about the wood. Our client in Ambler, PA recently purchased this beautiful home, and the kitchen was not giving them the feeling of warmth they desired. We were able to accomodate them with a rich, medium toned stain on cherry cabinetry along with colonial gold granite from Let's Get Stoned. The copper colored mural over the cooktop really topped off this project by carrying the warm, earth tones throughout the kitchen.
Orange U-shaped Kitchen Design Ideas
17
